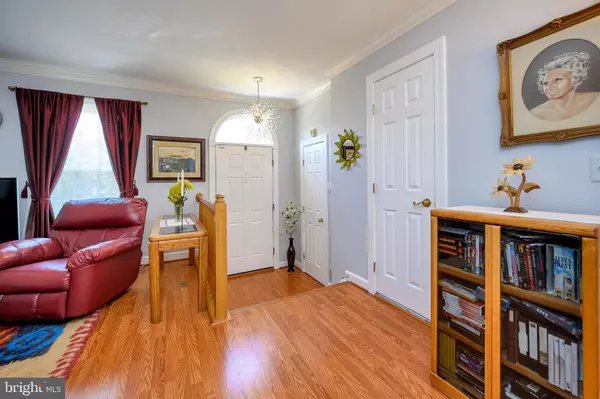$576,500
$576,500
For more information regarding the value of a property, please contact us for a free consultation.
12770 DOGWOOD HILLS LN Fairfax, VA 22033
3 Beds
4 Baths
1,684 SqFt
Key Details
Sold Price $576,500
Property Type Townhouse
Sub Type End of Row/Townhouse
Listing Status Sold
Purchase Type For Sale
Square Footage 1,684 sqft
Price per Sqft $342
Subdivision Birch Pond
MLS Listing ID VAFX1142452
Sold Date 08/27/20
Style Traditional
Bedrooms 3
Full Baths 2
Half Baths 2
HOA Fees $103/qua
HOA Y/N Y
Abv Grd Liv Area 1,684
Originating Board BRIGHT
Year Built 1991
Annual Tax Amount $5,864
Tax Year 2020
Lot Size 3,188 Sqft
Acres 0.07
Property Description
Welcome HOME! Turn Key, Brick Front, End Unit Town Home in Sought after Birch Pond with 3 Bedrooms, 2 full Bathrooms and 2 Half Bathrooms. Too many updates to mention!! Open Kitchen with new appliances and Breakfast Nook overlooking backyard perennial garden. New Windows and New Paint throughout House, Deck and Fence. New Carpet! New Flooring on Main level. Roof replaced in 2014! Garage has an additional storage room, marbleized floor and WiFi technology! Master bath has Jacuzzi tub with separate shower. Gas fireplace in walk-out lower level with built in bookcases. Crown molding, chair rail and plate shelf in various rooms! New light fixtures and ceiling fans! Backs to heavily wooded area and is a Gardener's Delight! This house is truly MOVE IN READY and waiting for you to call HOME! GREAT LOCATION! Close to I-66 and Rt. 50.,Fairfax County Pkwy. Greenbriar Shopping Center/Giant Food, Fair Oaks Mall, Fair Lakes Shopping Center/Whole Foods
Location
State VA
County Fairfax
Zoning 303
Rooms
Basement Fully Finished
Interior
Interior Features Breakfast Area, Ceiling Fan(s), Crown Moldings, Dining Area, Recessed Lighting, Soaking Tub, Walk-in Closet(s), Chair Railings, Carpet
Hot Water Natural Gas
Heating Central
Cooling Central A/C
Flooring Hardwood, Laminated, Partially Carpeted, Vinyl
Fireplaces Number 1
Fireplaces Type Fireplace - Glass Doors, Gas/Propane
Equipment Built-In Microwave, Dishwasher, Disposal, Dryer - Electric, Washer, Stove, Refrigerator, Oven/Range - Gas
Fireplace Y
Window Features Bay/Bow,Sliding
Appliance Built-In Microwave, Dishwasher, Disposal, Dryer - Electric, Washer, Stove, Refrigerator, Oven/Range - Gas
Heat Source Electric
Laundry Basement
Exterior
Exterior Feature Deck(s)
Parking Features Garage Door Opener, Garage - Front Entry, Basement Garage
Garage Spaces 1.0
Fence Privacy, Rear
Amenities Available Basketball Courts, Jog/Walk Path
Water Access N
Accessibility None
Porch Deck(s)
Attached Garage 1
Total Parking Spaces 1
Garage Y
Building
Story 3
Sewer Public Sewer
Water Public
Architectural Style Traditional
Level or Stories 3
Additional Building Above Grade, Below Grade
New Construction N
Schools
Elementary Schools Greenbriar East
Middle Schools Rocky Run
High Schools Chantilly
School District Fairfax County Public Schools
Others
HOA Fee Include Road Maintenance,Snow Removal,Common Area Maintenance,Trash
Senior Community No
Tax ID 0454 09 0025A
Ownership Fee Simple
SqFt Source Assessor
Acceptable Financing Cash, Conventional, FHA, VA
Listing Terms Cash, Conventional, FHA, VA
Financing Cash,Conventional,FHA,VA
Special Listing Condition Standard
Read Less
Want to know what your home might be worth? Contact us for a FREE valuation!

Our team is ready to help you sell your home for the highest possible price ASAP

Bought with Andrea M Woodhouse • Pearson Smith Realty, LLC





