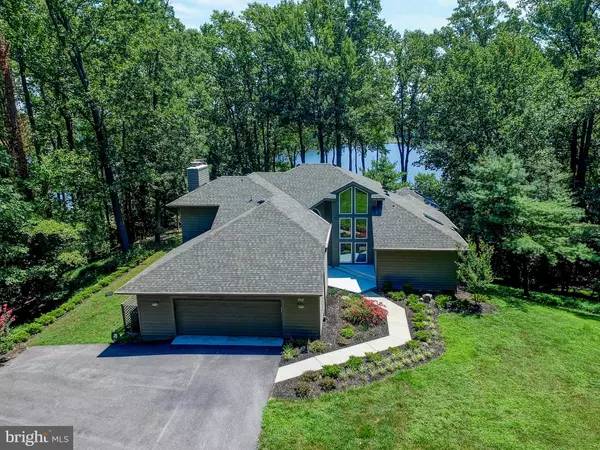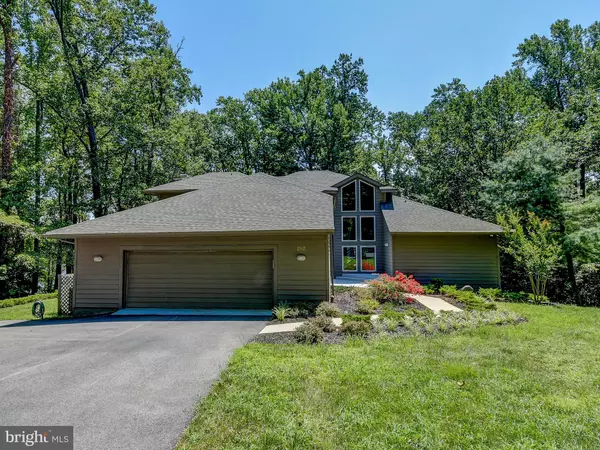Bought with Joseph Anthony Giordano • EXIT On The Bay
$1,400,000
$1,495,000
6.4%For more information regarding the value of a property, please contact us for a free consultation.
282 LIONS WATCH DR Pasadena, MD 21122
4 Beds
4 Baths
5,172 SqFt
Key Details
Sold Price $1,400,000
Property Type Single Family Home
Sub Type Detached
Listing Status Sold
Purchase Type For Sale
Square Footage 5,172 sqft
Price per Sqft $270
Subdivision Pasadena
MLS Listing ID MDAA431812
Sold Date 12/01/20
Style Contemporary
Bedrooms 4
Full Baths 3
Half Baths 1
HOA Y/N N
Abv Grd Liv Area 3,268
Year Built 1990
Annual Tax Amount $9,575
Tax Year 2020
Lot Size 2.200 Acres
Acres 2.2
Property Sub-Type Detached
Source BRIGHT
Property Description
BOATER'S PARADISE !! Large waterfront home on over 2 acres on the Magothy River. FOURTEEN FOOT water depth at end of pier. Commercial grade pier with two slips and lifts - One will hold 60 ft at 80,000 lb / the other 40 ft at 60,000 lbs. Surrounded by agricultural and preserved properties. VERY PRIVATE. With over 5000 sq ft on three levels - this home has a fantastic wide open floorplan designed to take advantage of the spectacular water views from nearly every room. Tremendously solid construction. This is the perfect waterfront for anyone who enjoys boating or simply enjoying the relaxed waterfront lifestyle. Covered screened Porch/Meditation/Yoga Room off master bedroom .. enormous Master Bath with separate shower and soaking tub. Possible 5th bedroom. Numerous decks and plentiful built-ins throughout. Move in ready - or add your own personal touches. Two car garage parking, storage shed, "dog house", and Screened gazebo and sun deck located on the pier. This is what waterfront living is supposed to look like.
Location
State MD
County Anne Arundel
Zoning OS
Rooms
Other Rooms Living Room, Primary Bedroom, Kitchen, Family Room
Basement Full, Fully Finished, Improved, Interior Access, Outside Entrance, Walkout Level
Main Level Bedrooms 1
Interior
Interior Features Breakfast Area, Built-Ins, Carpet, Central Vacuum, Dining Area, Entry Level Bedroom, Floor Plan - Traditional, Kitchen - Eat-In, Kitchen - Gourmet, Kitchen - Island, Primary Bath(s), Recessed Lighting, Skylight(s), Bathroom - Stall Shower, Wet/Dry Bar, Window Treatments, Wood Floors
Hot Water Electric
Heating Heat Pump(s)
Cooling Central A/C
Flooring Carpet, Hardwood
Fireplaces Number 2
Fireplaces Type Fireplace - Glass Doors, Screen, Wood
Equipment Built-In Microwave, Cooktop, Dishwasher, Dryer, Oven - Wall, Refrigerator, Trash Compactor, Washer
Fireplace Y
Appliance Built-In Microwave, Cooktop, Dishwasher, Dryer, Oven - Wall, Refrigerator, Trash Compactor, Washer
Heat Source Electric
Laundry Has Laundry, Main Floor
Exterior
Exterior Feature Balcony, Deck(s), Enclosed, Patio(s), Screened
Parking Features Covered Parking, Garage - Front Entry, Garage Door Opener, Inside Access
Garage Spaces 2.0
Waterfront Description Private Dock Site
Water Access Y
Water Access Desc Boat - Powered,Canoe/Kayak,Personal Watercraft (PWC),Private Access,Waterski/Wakeboard
View Water, Trees/Woods
Accessibility None
Porch Balcony, Deck(s), Enclosed, Patio(s), Screened
Attached Garage 2
Total Parking Spaces 2
Garage Y
Building
Lot Description Backs to Trees, Front Yard, Partly Wooded, Trees/Wooded
Story 3
Above Ground Finished SqFt 3268
Sewer Community Septic Tank, Private Septic Tank
Water Well
Architectural Style Contemporary
Level or Stories 3
Additional Building Above Grade, Below Grade
Structure Type Vaulted Ceilings
New Construction N
Schools
School District Anne Arundel County Public Schools
Others
Pets Allowed Y
Senior Community No
Tax ID 020300090029731
Ownership Fee Simple
SqFt Source 5172
Security Features Security System,Surveillance Sys
Special Listing Condition Standard
Pets Allowed No Pet Restrictions
Read Less
Want to know what your home might be worth? Contact us for a FREE valuation!

Our team is ready to help you sell your home for the highest possible price ASAP







