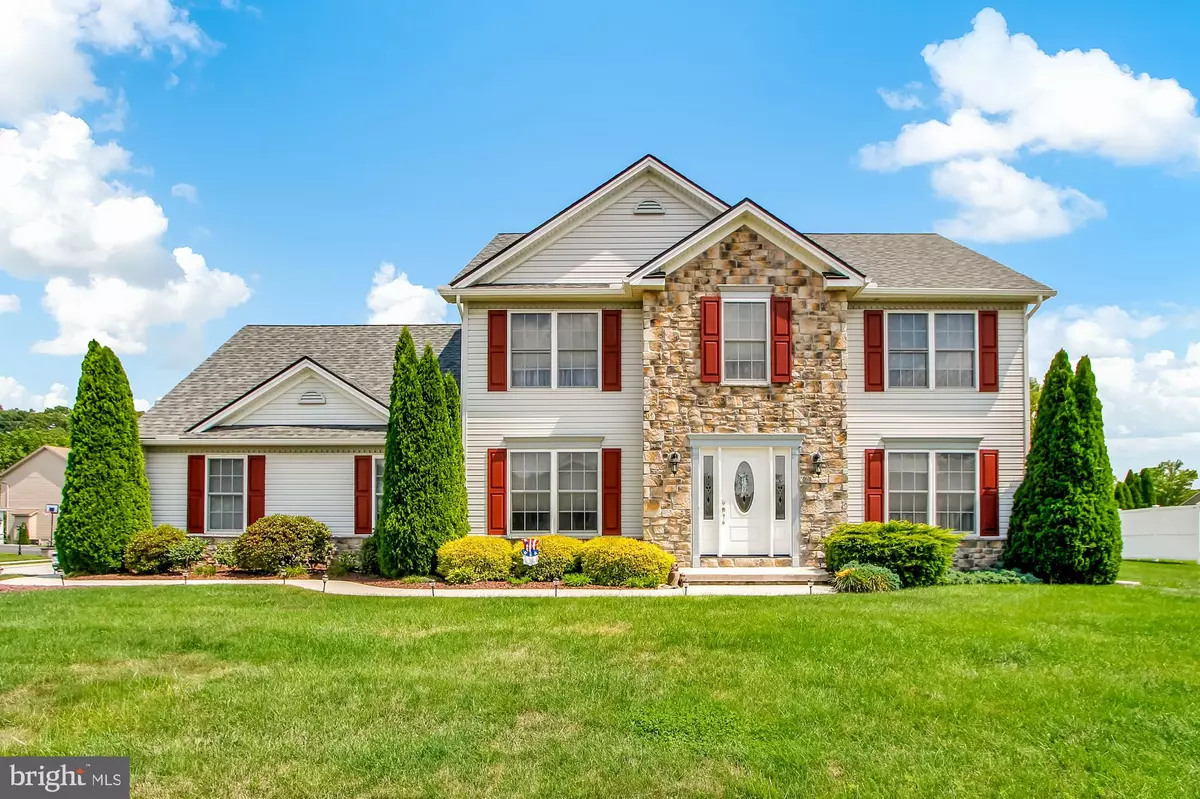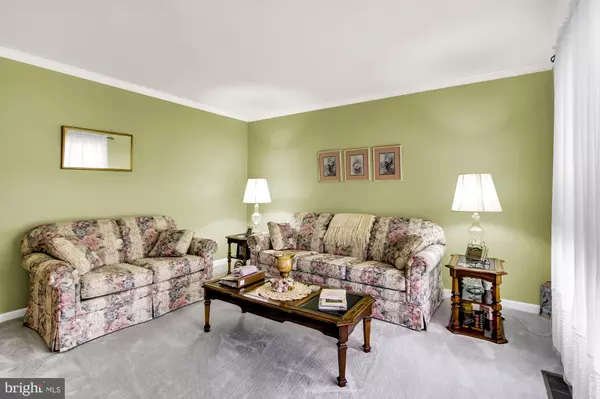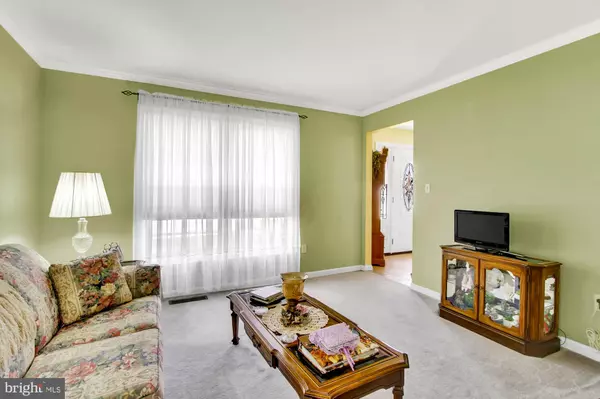$295,000
$319,900
7.8%For more information regarding the value of a property, please contact us for a free consultation.
1465 SADDLEBACK RD York, PA 17408
4 Beds
3 Baths
2,333 SqFt
Key Details
Sold Price $295,000
Property Type Single Family Home
Sub Type Detached
Listing Status Sold
Purchase Type For Sale
Square Footage 2,333 sqft
Price per Sqft $126
Subdivision Wellington Greens
MLS Listing ID PAYK143222
Sold Date 09/30/20
Style Colonial
Bedrooms 4
Full Baths 2
Half Baths 1
HOA Fees $18/ann
HOA Y/N Y
Abv Grd Liv Area 2,333
Originating Board BRIGHT
Year Built 2002
Annual Tax Amount $6,333
Tax Year 2020
Lot Size 0.296 Acres
Acres 0.3
Property Description
Ready for home that feels brand new? This super clean beautiful 2 story home has been lovingly maintained! As you enter the foyer, the formal living room and dining room greets you. The living room features large windows that provide lots of bright sunlight. Crown molding and neutral colors complete this room. The dining room showcases crown molding and chair rail. The kitchen includes ceramic tiled flooring, a large dining are and french doors that lead to the pretty patio. The family room adjoins the kitchen and the focal point is the gas fireplace. The second floor features a large master bedroom with a huge walk in closet and a master bath. There is an unfinished bonus room that would make the perfect office, sitting room or dressing area beyond the closet. Three spacious bedrooms and a main bath are also on the second floor. The laundry area is also located on the second floor which is super convenient. The oversized garage can be used to park cars because there is a sizable gardening shed for storage. Don't miss out on the opportunity to see this home in a convenient location close to shopping, route 30, schools and parks.
Location
State PA
County York
Area West Manchester Twp (15251)
Zoning RESIDENTIAL
Rooms
Other Rooms Living Room, Dining Room, Primary Bedroom, Bedroom 2, Bedroom 3, Bedroom 4, Kitchen, Family Room, Laundry
Basement Full
Interior
Hot Water Natural Gas
Heating Forced Air
Cooling Central A/C
Fireplaces Number 1
Heat Source Natural Gas
Exterior
Parking Features Garage - Side Entry, Additional Storage Area, Oversized
Garage Spaces 6.0
Water Access N
Accessibility Chairlift
Attached Garage 2
Total Parking Spaces 6
Garage Y
Building
Story 2
Sewer Public Sewer
Water Public
Architectural Style Colonial
Level or Stories 2
Additional Building Above Grade, Below Grade
New Construction N
Schools
School District West York Area
Others
Pets Allowed Y
Senior Community No
Tax ID 51-000-44-0047-00-00000
Ownership Fee Simple
SqFt Source Assessor
Acceptable Financing Conventional, VA, FHA
Listing Terms Conventional, VA, FHA
Financing Conventional,VA,FHA
Special Listing Condition Standard
Pets Allowed No Pet Restrictions
Read Less
Want to know what your home might be worth? Contact us for a FREE valuation!

Our team is ready to help you sell your home for the highest possible price ASAP

Bought with Ashley Motter • House Broker Realty LLC





