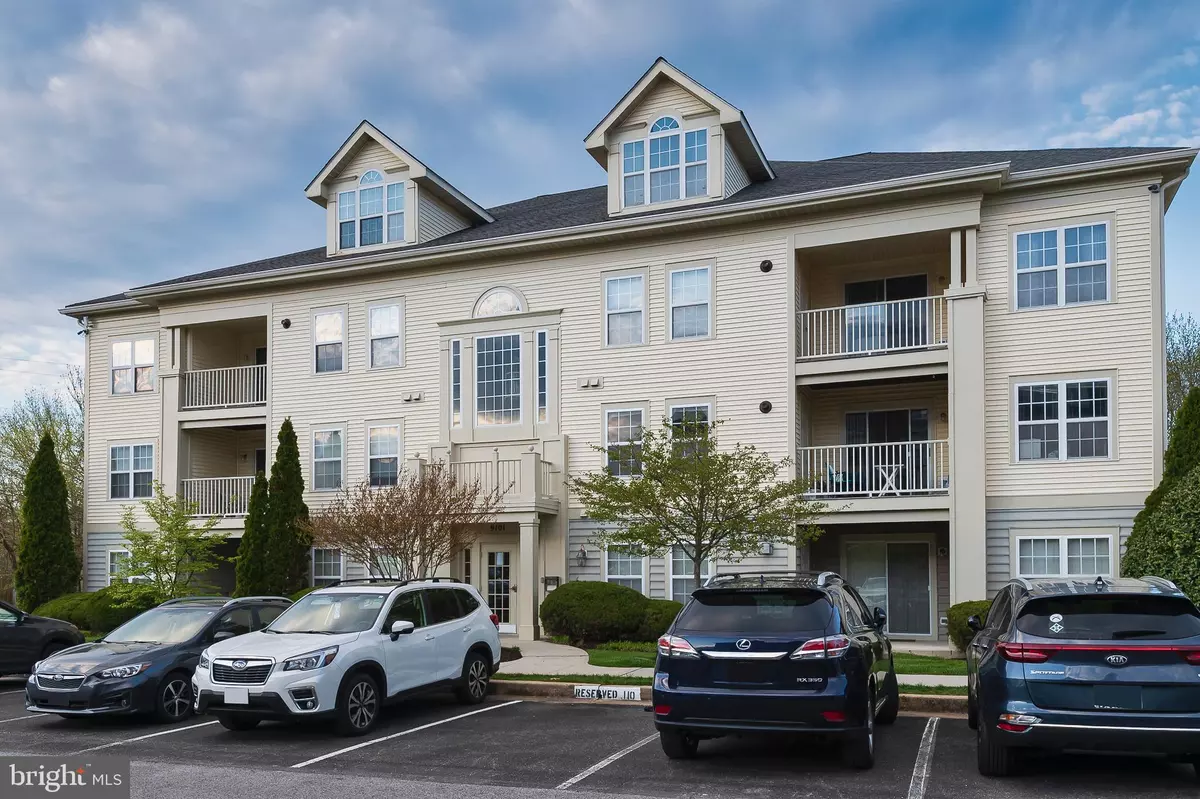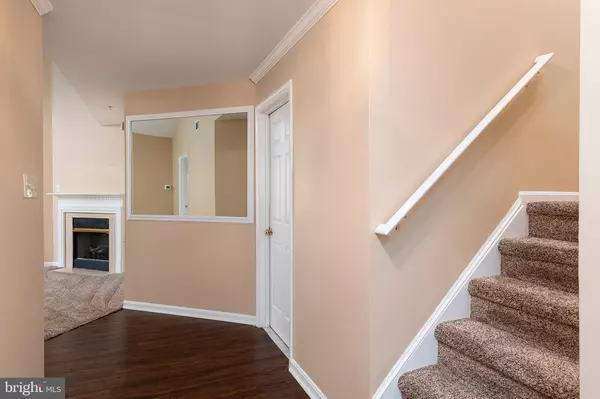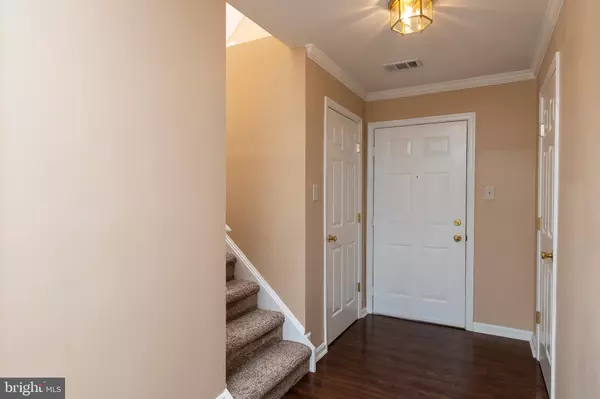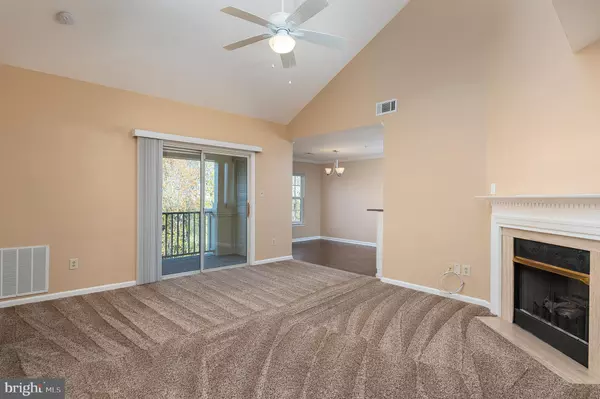$257,000
$260,000
1.2%For more information regarding the value of a property, please contact us for a free consultation.
9101 GRACIOUS END CT #303 Columbia, MD 21046
2 Beds
3 Baths
1,740 SqFt
Key Details
Sold Price $257,000
Property Type Condo
Sub Type Condo/Co-op
Listing Status Sold
Purchase Type For Sale
Square Footage 1,740 sqft
Price per Sqft $147
Subdivision Gateway Condominium
MLS Listing ID MDHW278338
Sold Date 06/19/20
Style Unit/Flat,Loft
Bedrooms 2
Full Baths 2
Half Baths 1
Condo Fees $296/mo
HOA Fees $69/ann
HOA Y/N Y
Abv Grd Liv Area 1,740
Originating Board BRIGHT
Year Built 1999
Annual Tax Amount $3,887
Tax Year 2019
Property Description
Open concept floor-plan, spacious & full of natural light. Penthouse level unit w/ huge loft is all cleaned up & ready for its new owners! Unit boasts: Neutral decor and gleaming wood/laminate flooring. Updated gourmet style kitchen w/ 42" cabinets, subway tile back-splash, breakfast bar, quartz counter-tops, stainless appliances and GAS cooking-2017. Master and Hall Full Baths w/ granite vanity tops, custom ceramic floors and shower surrounds-2017. HVAC-2018. Living Room w/ soaring 2 story vaulted ceilings, GAS fireplace & slider to balcony that over looks woods. Each bedroom has a walk-in closet & access to a full bath. Loft area w/ a half bath offers a great flex space; could be used an office/den/additional bedroom or entertaining area. Tons of extra storage, close to major commuter routes, all the shopping/dining/entertainment Columbia has to offer & much more!
Location
State MD
County Howard
Zoning RA15
Rooms
Other Rooms Living Room, Dining Room, Primary Bedroom, Bedroom 2, Kitchen, Foyer, Laundry, Loft
Main Level Bedrooms 2
Interior
Interior Features Ceiling Fan(s), Carpet, Crown Moldings, Floor Plan - Open, Kitchen - Gourmet, Primary Bath(s), Upgraded Countertops, Walk-in Closet(s), Window Treatments
Hot Water Natural Gas
Heating Forced Air
Cooling Central A/C, Ceiling Fan(s)
Flooring Laminated, Ceramic Tile, Carpet
Fireplaces Number 1
Fireplaces Type Gas/Propane, Mantel(s), Marble, Screen
Equipment Built-In Microwave, Dishwasher, Disposal, Dryer - Electric, Exhaust Fan, Oven/Range - Gas, Refrigerator, Stainless Steel Appliances, Washer, Water Heater
Fireplace Y
Window Features Double Pane,Atrium,Double Hung
Appliance Built-In Microwave, Dishwasher, Disposal, Dryer - Electric, Exhaust Fan, Oven/Range - Gas, Refrigerator, Stainless Steel Appliances, Washer, Water Heater
Heat Source Natural Gas
Laundry Upper Floor, Dryer In Unit, Washer In Unit
Exterior
Garage Spaces 1.0
Parking On Site 1
Utilities Available Cable TV, Fiber Optics Available
Amenities Available Jog/Walk Path, Lake, Pool Mem Avail, Tot Lots/Playground
Water Access N
View Trees/Woods
Roof Type Architectural Shingle
Accessibility None
Total Parking Spaces 1
Garage N
Building
Story 2
Sewer Public Sewer
Water Public
Architectural Style Unit/Flat, Loft
Level or Stories 2
Additional Building Above Grade, Below Grade
Structure Type Vaulted Ceilings,2 Story Ceilings,Dry Wall
New Construction N
Schools
Elementary Schools Guilford
Middle Schools Lake Elkhorn
High Schools Hammond
School District Howard County Public School System
Others
Pets Allowed Y
HOA Fee Include Lawn Maintenance,Common Area Maintenance,Ext Bldg Maint,Snow Removal,Trash
Senior Community No
Tax ID 1406562752
Ownership Condominium
Security Features Main Entrance Lock
Special Listing Condition Standard
Pets Allowed Number Limit, Size/Weight Restriction
Read Less
Want to know what your home might be worth? Contact us for a FREE valuation!

Our team is ready to help you sell your home for the highest possible price ASAP

Bought with Norine C Thomas • RE/MAX Realty Group





