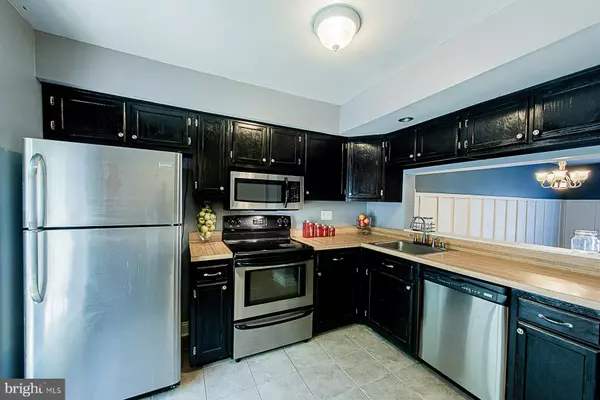$302,000
$300,000
0.7%For more information regarding the value of a property, please contact us for a free consultation.
9605 HINGSTON DOWNS Columbia, MD 21046
3 Beds
3 Baths
1,664 SqFt
Key Details
Sold Price $302,000
Property Type Townhouse
Sub Type Interior Row/Townhouse
Listing Status Sold
Purchase Type For Sale
Square Footage 1,664 sqft
Price per Sqft $181
Subdivision Glenshire Towne
MLS Listing ID MDHW280376
Sold Date 07/17/20
Style Colonial
Bedrooms 3
Full Baths 2
Half Baths 1
HOA Fees $27
HOA Y/N Y
Abv Grd Liv Area 1,664
Originating Board BRIGHT
Year Built 1987
Annual Tax Amount $3,630
Tax Year 2019
Lot Size 1,524 Sqft
Acres 0.03
Property Description
Looking for a move-in-ready home? This fabulous townhome has been nicely updated! Gorgeous new wood-look flooring flows through all three levels. The updated kitchen offers stainless steel appliances, ceramic tile flooring and new butcher's block with cabinets. The spacious dining room and living room is highlighted by beautiful new wainscoting, baseboards, and door trim. French doors open to an expansive new deck, perfect for enjoying your morning coffee or summer cookouts! Back yard includes a great storage shed and new privacy fence. A convenient powder room completes the main level. The second level master bedroom boasts closet with custom shelving and an updated private bath with ceramic tile flooring and granite top vanity. Bonus den/office/TV room with built-in shelving and conveniently located washer& dryer complete this level. The third level includes a spacious second and third bedroom with vaulted ceilings, and a second full bath. So many updates...Roof, HVAC, deck, fence, wood-look flooring, wainscoting, baseboards, door trim, master bath, washer/dryer, kitchen appliances, cabinets and butcher's block. Excellent location...Minutes to Columbia restaurants, shops and amenities, yet no CPRA! Easy access to I-95, Route 32, and MARC train. Offer Today!
Location
State MD
County Howard
Zoning RSA8
Rooms
Other Rooms Living Room, Dining Room, Primary Bedroom, Bedroom 2, Bedroom 3, Kitchen, Den, Bathroom 2, Primary Bathroom, Half Bath
Interior
Interior Features Built-Ins, Floor Plan - Traditional, Primary Bath(s), Attic, Ceiling Fan(s), Combination Dining/Living, Recessed Lighting, Wainscotting, Window Treatments
Heating Heat Pump(s)
Cooling Central A/C
Equipment Dishwasher, Disposal, Dryer, Exhaust Fan, Oven/Range - Electric, Refrigerator, Washer, Built-In Microwave, Stainless Steel Appliances, Water Heater
Window Features Double Pane
Appliance Dishwasher, Disposal, Dryer, Exhaust Fan, Oven/Range - Electric, Refrigerator, Washer, Built-In Microwave, Stainless Steel Appliances, Water Heater
Heat Source Electric
Laundry Upper Floor
Exterior
Exterior Feature Deck(s)
Parking On Site 1
Fence Rear
Water Access N
Accessibility None
Porch Deck(s)
Garage N
Building
Story 3
Sewer Public Sewer
Water Public
Architectural Style Colonial
Level or Stories 3
Additional Building Above Grade, Below Grade
New Construction N
Schools
Elementary Schools Guilford
Middle Schools Lake Elkhorn
High Schools Hammond
School District Howard County Public School System
Others
HOA Fee Include Lawn Maintenance,Snow Removal,Common Area Maintenance
Senior Community No
Tax ID 1406497454
Ownership Fee Simple
SqFt Source Assessor
Special Listing Condition Standard
Read Less
Want to know what your home might be worth? Contact us for a FREE valuation!

Our team is ready to help you sell your home for the highest possible price ASAP

Bought with Nicolas E Catt • Keller Williams Realty Centre





