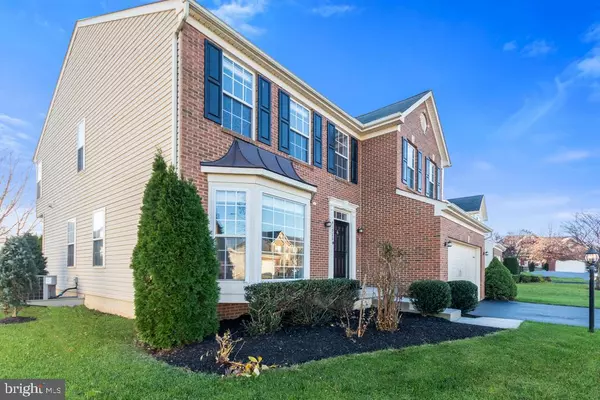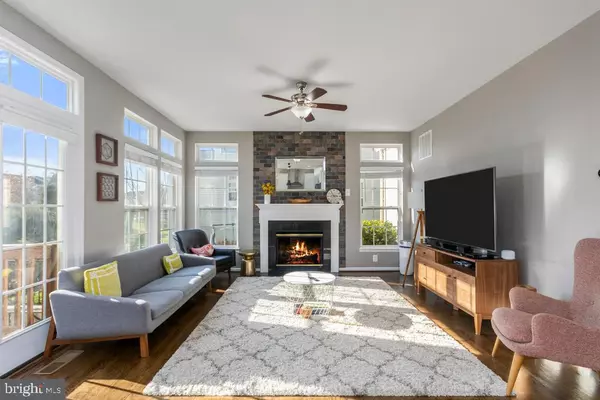$725,000
$699,999
3.6%For more information regarding the value of a property, please contact us for a free consultation.
41929 VISIONARY CT Aldie, VA 20105
4 Beds
4 Baths
3,765 SqFt
Key Details
Sold Price $725,000
Property Type Single Family Home
Sub Type Detached
Listing Status Sold
Purchase Type For Sale
Square Footage 3,765 sqft
Price per Sqft $192
Subdivision Kirkpatrick Farms
MLS Listing ID VALO424532
Sold Date 12/22/20
Style Colonial
Bedrooms 4
Full Baths 3
Half Baths 1
HOA Fees $92/mo
HOA Y/N Y
Abv Grd Liv Area 2,614
Originating Board BRIGHT
Year Built 2005
Annual Tax Amount $6,006
Tax Year 2020
Lot Size 6,970 Sqft
Acres 0.16
Property Description
A Must See. Beautiful Single Family House in Aldie, VA. Owner Has Spent Almost $40,000 in Recent Updates. Fully Renovated Kitchen with Custom White Cabinets, Quartz Counter Tops, Large Island & Stainless Steel Appliances. Extended Morning Room Off of Kitchen. Cozy Family Room with a Gas Fireplace. Deck Off of Family Room. Wood Floors on Main Level. Laundry Room on Kitchen Level. Plenty of Windows through out the House for Natural Light. Upper Level Has 4 Bedrooms & 2 Full Baths. Upgraded Master Bath with Separate Tub & Shower & Double Vanities. Fully Finished Extended Basement With Double Wide Areaway Walkup Stairs. Big Rec Room, Dry Bar and a Full Bath. Back yard is Fully Fenced and Has a Tree Line For Privacy. Good Size Yard with Patio & Deck for Kids to Play & to Entertain Your Guests. No Through Street and House Very Close to a Big Pond & Walking Trails.
Location
State VA
County Loudoun
Zoning 05
Rooms
Other Rooms Living Room, Dining Room, Primary Bedroom, Bedroom 2, Bedroom 3, Bedroom 4, Kitchen, Game Room, Family Room, Other
Basement Full, Fully Finished, Heated, Interior Access, Outside Entrance, Rear Entrance, Walkout Stairs
Interior
Interior Features Attic, Breakfast Area, Carpet, Combination Dining/Living, Family Room Off Kitchen, Floor Plan - Open, Formal/Separate Dining Room, Kitchen - Gourmet, Kitchen - Island, Recessed Lighting, Upgraded Countertops, Walk-in Closet(s), Window Treatments, Wood Floors
Hot Water Natural Gas
Heating Forced Air, Central
Cooling Central A/C
Fireplaces Number 1
Fireplaces Type Gas/Propane
Equipment Dishwasher, Disposal, Dryer, Exhaust Fan, Microwave, Range Hood, Refrigerator, Stainless Steel Appliances, Stove, Washer, Water Heater
Fireplace Y
Appliance Dishwasher, Disposal, Dryer, Exhaust Fan, Microwave, Range Hood, Refrigerator, Stainless Steel Appliances, Stove, Washer, Water Heater
Heat Source Natural Gas
Laundry Main Floor
Exterior
Garage Garage - Front Entry
Garage Spaces 2.0
Fence Fully, Rear
Amenities Available Jog/Walk Path, Lake, Pool - Outdoor, Tot Lots/Playground
Waterfront N
Water Access N
Accessibility None
Attached Garage 2
Total Parking Spaces 2
Garage Y
Building
Lot Description Front Yard, Landscaping, No Thru Street, Rear Yard
Story 3
Sewer Public Sewer
Water Public
Architectural Style Colonial
Level or Stories 3
Additional Building Above Grade, Below Grade
New Construction N
Schools
Elementary Schools Pinebrook
Middle Schools Mercer
School District Loudoun County Public Schools
Others
HOA Fee Include Road Maintenance,Snow Removal,Trash
Senior Community No
Tax ID 206363458000
Ownership Fee Simple
SqFt Source Assessor
Acceptable Financing Cash, Conventional, FHA, VA
Horse Property N
Listing Terms Cash, Conventional, FHA, VA
Financing Cash,Conventional,FHA,VA
Special Listing Condition Standard
Read Less
Want to know what your home might be worth? Contact us for a FREE valuation!

Our team is ready to help you sell your home for the highest possible price ASAP

Bought with Audrey M Mazurek • Homestead Realty






