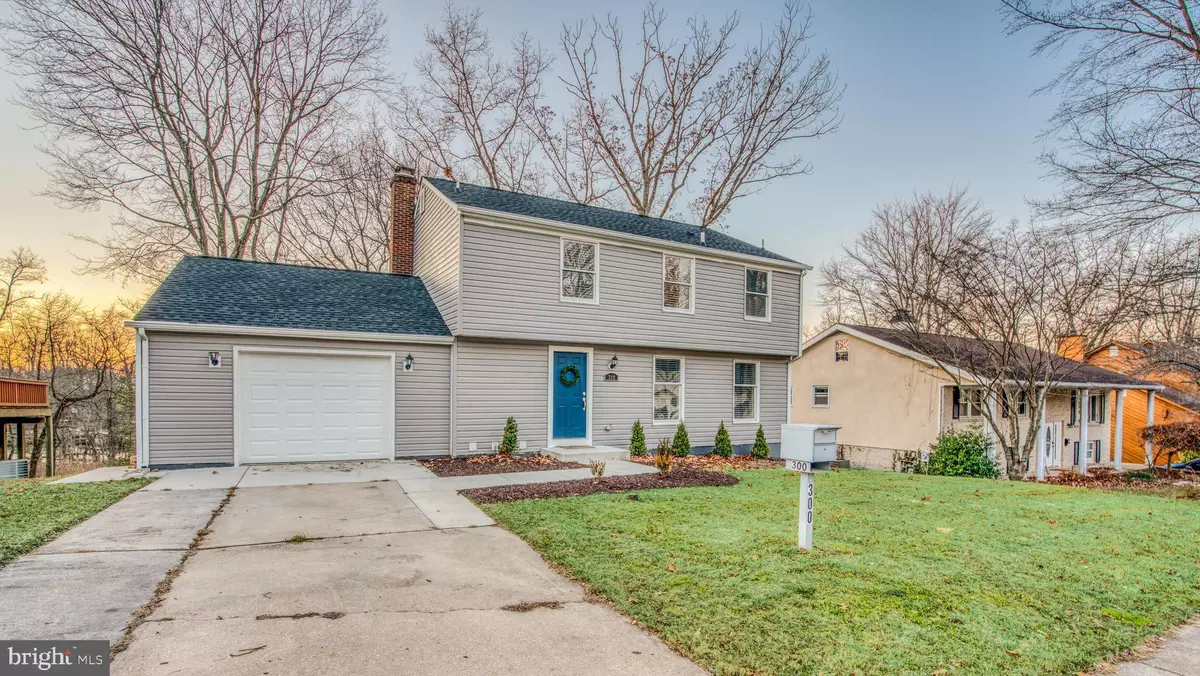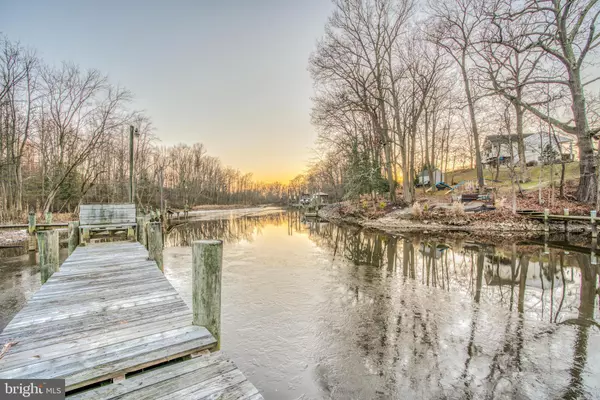$359,900
$359,900
For more information regarding the value of a property, please contact us for a free consultation.
300 FOSTER KNOLL DR Joppa, MD 21085
4 Beds
4 Baths
2,688 SqFt
Key Details
Sold Price $359,900
Property Type Single Family Home
Sub Type Detached
Listing Status Sold
Purchase Type For Sale
Square Footage 2,688 sqft
Price per Sqft $133
Subdivision Joppatowne
MLS Listing ID MDHR241790
Sold Date 02/28/20
Style Colonial
Bedrooms 4
Full Baths 3
Half Baths 1
HOA Fees $8/ann
HOA Y/N Y
Abv Grd Liv Area 1,792
Originating Board BRIGHT
Year Built 1972
Annual Tax Amount $3,544
Tax Year 2019
Lot Size 8,625 Sqft
Acres 0.2
Property Description
If you are wowed by the gorgeous, wintery sunset in these photos, just wait until you see this scene in the spring & summer off of the deck on the canal right in your own back yard! This beauty situated on .69 of an acre in lovely Joppatowne is truly a hidden gem of Harford County! AND THERE IS NO NEED FOR FLOOD INSURANCE! (Not in a flood zone) Completely renovated in 2017, the 4 nice sized bedrooms and 3.5 baths are only the start! Completely finished basement with a bedroom and full bath with level walk out into the rear yard. Stunning gourmet kitchen with upgraded, custom cabinetry and granite, wood flooring throughout main level, new baths, upgraded lighting, 2 year old AC, architectural roof, H2O heater & sleek stacked washer/dryer. Cute little custom rustic coat rack in kitchen area aligned next to the modern fireplace, perfect for dinner parties or warm cozy meals. The views will impress & call you to enjoy nature. And just in case you wonder, YES!, boats, kayaks, canoes, are in your future since the canal off the Gunpowder River is in your own back yard! This home comes complete with extensive, flowing pier, room for two watercrafts, fishing or just enjoying the space. Now is the time....300 Foster Knoll is your new waterfront home!
Location
State MD
County Harford
Zoning R3
Rooms
Other Rooms Living Room, Dining Room, Primary Bedroom, Bedroom 2, Bedroom 3, Bedroom 4, Kitchen, Foyer, Recreation Room, Utility Room, Bathroom 1, Bathroom 2, Bathroom 3, Primary Bathroom
Basement Other
Interior
Interior Features Floor Plan - Traditional, Kitchen - Gourmet, Kitchen - Island, Primary Bath(s), Wood Floors, Window Treatments, Walk-in Closet(s), Upgraded Countertops, Attic, Carpet, Recessed Lighting
Hot Water Electric
Heating Forced Air
Cooling Central A/C
Flooring Carpet, Ceramic Tile, Hardwood
Fireplaces Number 1
Fireplaces Type Other
Equipment Built-In Microwave, Dishwasher, Dryer, Exhaust Fan, Icemaker, Refrigerator, Stainless Steel Appliances, Stove, Washer, Water Heater, Dryer - Front Loading, ENERGY STAR Clothes Washer, ENERGY STAR Dishwasher, ENERGY STAR Refrigerator, Washer - Front Loading
Fireplace Y
Window Features Energy Efficient,Replacement
Appliance Built-In Microwave, Dishwasher, Dryer, Exhaust Fan, Icemaker, Refrigerator, Stainless Steel Appliances, Stove, Washer, Water Heater, Dryer - Front Loading, ENERGY STAR Clothes Washer, ENERGY STAR Dishwasher, ENERGY STAR Refrigerator, Washer - Front Loading
Heat Source Natural Gas
Laundry Basement, Lower Floor
Exterior
Exterior Feature Deck(s)
Parking Features Garage - Front Entry, Garage Door Opener, Inside Access
Garage Spaces 1.0
Waterfront Description Private Dock Site
Water Access Y
Water Access Desc Private Access,Fishing Allowed,Canoe/Kayak,Boat - Powered
View Water, Trees/Woods
Roof Type Architectural Shingle
Accessibility None
Porch Deck(s)
Attached Garage 1
Total Parking Spaces 1
Garage Y
Building
Lot Description Partly Wooded, Trees/Wooded, Stream/Creek, Backs to Trees, Landscaping
Story 3+
Sewer Public Sewer
Water Public
Architectural Style Colonial
Level or Stories 3+
Additional Building Above Grade, Below Grade
New Construction N
Schools
School District Harford County Public Schools
Others
Senior Community No
Tax ID 1301134213
Ownership Fee Simple
SqFt Source Assessor
Special Listing Condition Standard
Read Less
Want to know what your home might be worth? Contact us for a FREE valuation!

Our team is ready to help you sell your home for the highest possible price ASAP

Bought with Daniel M Carson • Long & Foster Real Estate, Inc.





