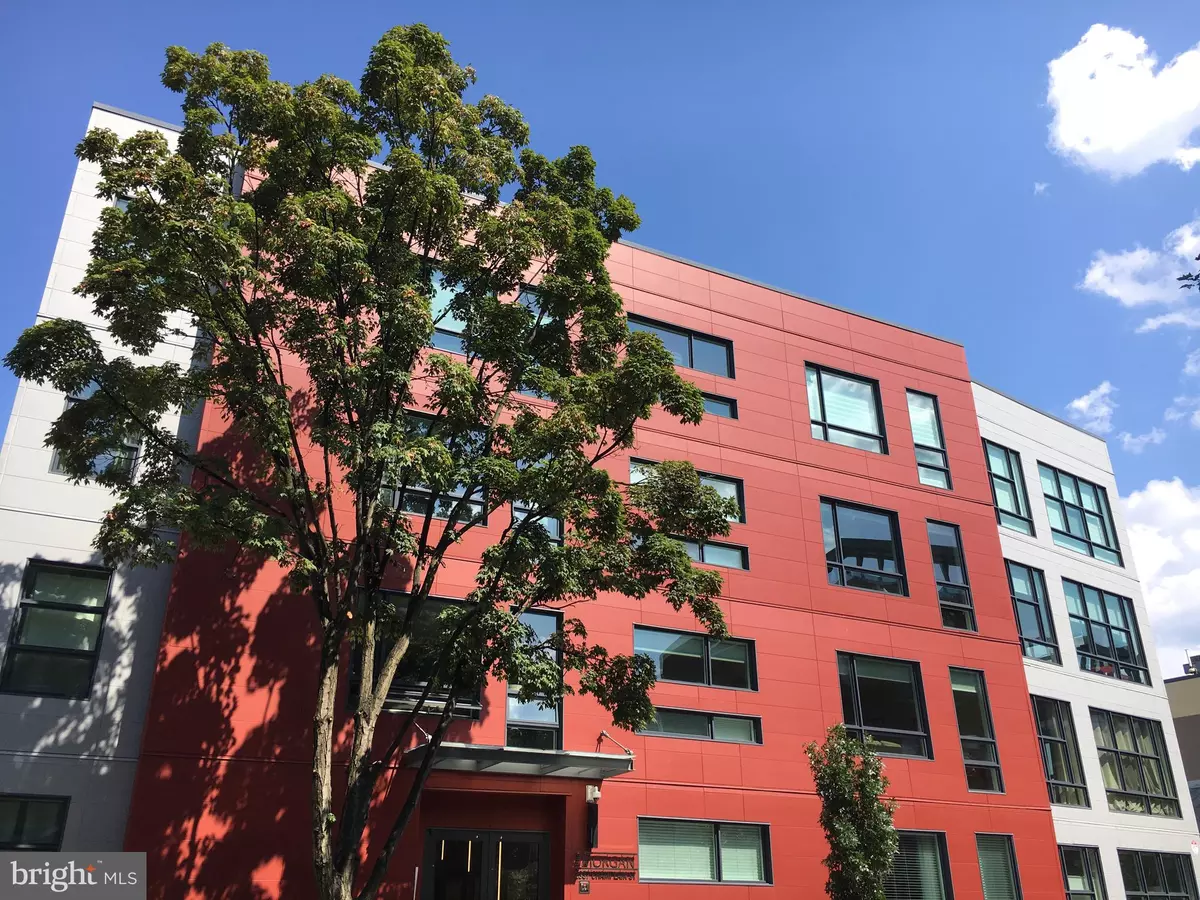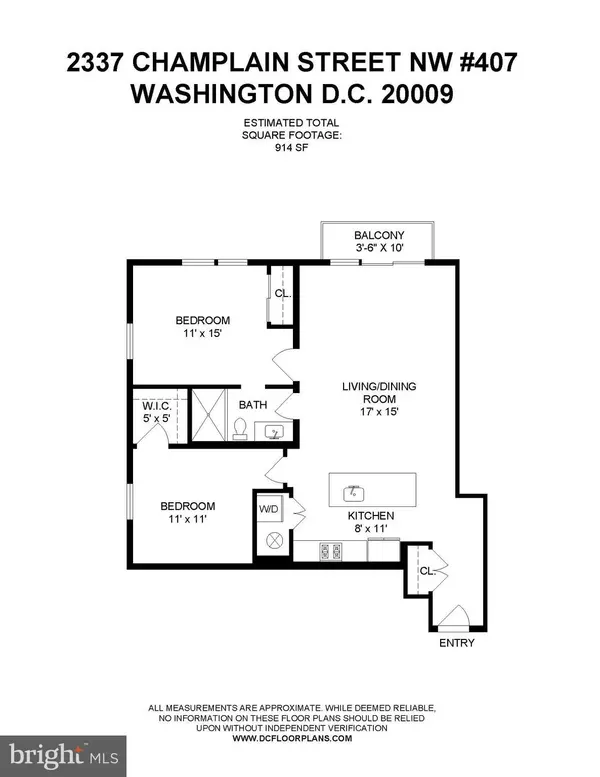$669,000
$669,000
For more information regarding the value of a property, please contact us for a free consultation.
2337 CHAMPLAIN ST NW #407 Washington, DC 20009
2 Beds
1 Bath
914 SqFt
Key Details
Sold Price $669,000
Property Type Condo
Sub Type Condo/Co-op
Listing Status Sold
Purchase Type For Sale
Square Footage 914 sqft
Price per Sqft $731
Subdivision Adams Morgan
MLS Listing ID DCDC472752
Sold Date 03/11/21
Style Contemporary
Bedrooms 2
Full Baths 1
Condo Fees $367/mo
HOA Y/N N
Abv Grd Liv Area 914
Originating Board BRIGHT
Year Built 2016
Annual Tax Amount $5,903
Tax Year 2020
Property Description
Brand new in 2016, this light-filled penthouse unit offers a modern living experience with open floor plan, large double-pane windows w/Northern & Eastern exposures, 9 ft. ceilings, wide-plank wood floors throughout, in-unit washer/dryer, walk-in closet, and 35 sq ft private balcony with Washington Monument view. This is a true two bedroom w/ample space for queen-size beds, not a one bedroom plus den. Kitchen features KitchenAid stainless steel appliances, Quartz countertops, glass tile backsplash, solid white maple cabinetry, under-cabinet lighting and gas cooking. Bathroom includes contemporary tile, frameless glass shower, rain showerhead, custom vanity and Quartz countertops. Immaculately maintained. Second largest floor plan on 4th floor (the largest #402 is only 5 sq ft larger). The pet-friendly 40-unit boutique building with basement bike storage is steps to Harris Teeter, The Line Hotel, Adams Morgan dining, and close to three Metro stops, multiple bus stops, Meridian Hill Park and Rock Creek Park. Walk Score: 98. Low condo fee and priced below Tax Assessed Value of $676,610. Reserved parking available directly across the street at Colonial Parking for $243.95 per month. Also great investment opportunity -- no rental cap.
Location
State DC
County Washington
Zoning SEE MAP
Direction West
Rooms
Other Rooms Living Room, Primary Bedroom, Kitchen, Bedroom 1, Full Bath
Main Level Bedrooms 2
Interior
Interior Features Combination Dining/Living, Floor Plan - Open, Kitchen - Gourmet, Kitchen - Island, Stall Shower, Walk-in Closet(s), Window Treatments, Upgraded Countertops
Hot Water Electric
Heating Forced Air, Ceiling, Heat Pump(s)
Cooling Central A/C
Flooring Hardwood
Equipment Dishwasher, Disposal, Dryer - Front Loading, Microwave, Oven/Range - Gas, Range Hood, Refrigerator, Stainless Steel Appliances, Washer - Front Loading, Washer/Dryer Stacked
Furnishings No
Fireplace N
Window Features Double Pane,Sliding
Appliance Dishwasher, Disposal, Dryer - Front Loading, Microwave, Oven/Range - Gas, Range Hood, Refrigerator, Stainless Steel Appliances, Washer - Front Loading, Washer/Dryer Stacked
Heat Source Electric
Laundry Dryer In Unit, Main Floor, Washer In Unit
Exterior
Exterior Feature Balcony
Amenities Available Elevator
Water Access N
View City
Accessibility 36\"+ wide Halls, 32\"+ wide Doors, Doors - Swing In, Elevator
Porch Balcony
Garage N
Building
Story 1
Unit Features Garden 1 - 4 Floors
Sewer Public Septic
Water Public
Architectural Style Contemporary
Level or Stories 1
Additional Building Above Grade, Below Grade
New Construction N
Schools
Elementary Schools Marie Reed
Middle Schools Oyster-Adams Bilingual School
High Schools Jackson-Reed
School District District Of Columbia Public Schools
Others
Pets Allowed Y
HOA Fee Include Common Area Maintenance,Custodial Services Maintenance,Ext Bldg Maint,Gas,Management,Reserve Funds,Sewer,Snow Removal,Trash,Water
Senior Community No
Tax ID 2563//2228
Ownership Condominium
Security Features Exterior Cameras,Main Entrance Lock,Smoke Detector,Fire Detection System,Intercom
Special Listing Condition Standard
Pets Allowed Case by Case Basis
Read Less
Want to know what your home might be worth? Contact us for a FREE valuation!

Our team is ready to help you sell your home for the highest possible price ASAP

Bought with Matthew Windsor • McEnearney Associates





