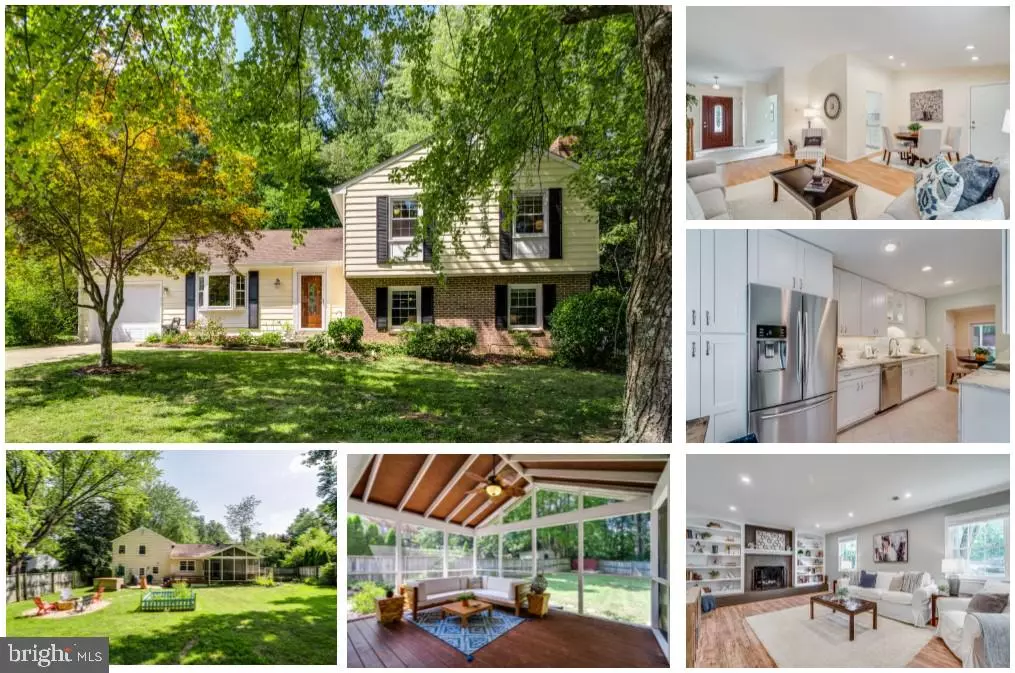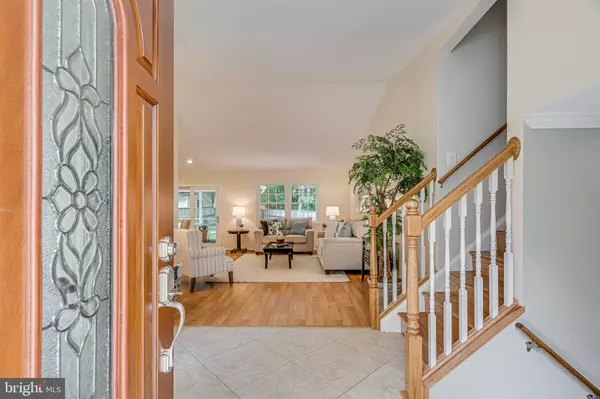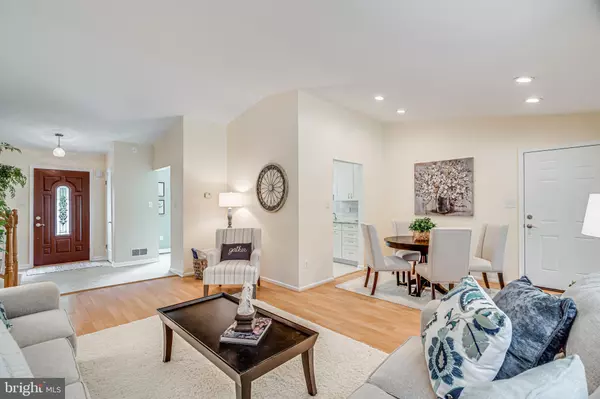$700,000
$675,000
3.7%For more information regarding the value of a property, please contact us for a free consultation.
4316 FARM HOUSE LN Fairfax, VA 22032
4 Beds
3 Baths
1,930 SqFt
Key Details
Sold Price $700,000
Property Type Single Family Home
Sub Type Detached
Listing Status Sold
Purchase Type For Sale
Square Footage 1,930 sqft
Price per Sqft $362
Subdivision Hickory Farms
MLS Listing ID VAFX1150720
Sold Date 09/23/20
Style Split Level
Bedrooms 4
Full Baths 2
Half Baths 1
HOA Fees $20/ann
HOA Y/N Y
Abv Grd Liv Area 1,287
Originating Board BRIGHT
Year Built 1978
Annual Tax Amount $6,218
Tax Year 2020
Lot Size 0.260 Acres
Acres 0.26
Property Description
Great kitchen and bathroom remodels plus more! This four bedroom, two and a half bath home has a wonderful layout with many nice features. The cathedral ceilings in the living and dining room elevate the space. The kitchen remodel is well designed and has excellent finishes plus added storage. Enjoy the eat-in area with bay window. Recently added screen porch is a wonderful place to enjoy the fully fenced backyard with deck and fire pit. Home backs to large common area making this space very peaceful. Neighbors will have master bath envy large shower with frameless glass enclosure, soaking tub, large vanity and cool tiling all pull together for a spa-like feel. The hall bath has great finishes too to include a chevron tile floor. Lots of room and natural light in the family room that has a propane-gas fireplace flanked by built-in bookshelves. The recently installed plank flooring, plus banks of windows and recessed lights make for a very inviting space. Over-sized garage is a bonus. Woodson school district, conveniently located, community pool nearby. You will be happy to call 4316 Farm House lane home!
Location
State VA
County Fairfax
Zoning 121
Rooms
Other Rooms Living Room, Dining Room, Primary Bedroom, Bedroom 2, Bedroom 3, Bedroom 4, Kitchen, Family Room, Foyer, Utility Room, Bathroom 2, Bathroom 3, Primary Bathroom, Screened Porch
Basement Daylight, Full
Interior
Interior Features Built-Ins, Carpet, Kitchen - Eat-In, Kitchen - Table Space, Primary Bath(s), Pantry, Recessed Lighting, Upgraded Countertops, Crown Moldings
Hot Water Electric
Cooling Central A/C, Heat Pump(s), Ceiling Fan(s)
Fireplaces Number 1
Fireplaces Type Mantel(s), Gas/Propane
Equipment Built-In Microwave, Dishwasher, Disposal, Dryer, Exhaust Fan, Extra Refrigerator/Freezer, Oven/Range - Electric, Refrigerator, Stainless Steel Appliances, Washer, Water Heater
Fireplace Y
Window Features Bay/Bow,Double Pane
Appliance Built-In Microwave, Dishwasher, Disposal, Dryer, Exhaust Fan, Extra Refrigerator/Freezer, Oven/Range - Electric, Refrigerator, Stainless Steel Appliances, Washer, Water Heater
Heat Source Electric
Exterior
Exterior Feature Deck(s), Porch(es), Screened
Parking Features Garage - Front Entry, Oversized, Garage Door Opener
Garage Spaces 3.0
Fence Rear
Utilities Available Under Ground
Water Access N
Roof Type Architectural Shingle
Accessibility None
Porch Deck(s), Porch(es), Screened
Attached Garage 1
Total Parking Spaces 3
Garage Y
Building
Lot Description Backs - Open Common Area
Story 3
Sewer Public Sewer
Water Public
Architectural Style Split Level
Level or Stories 3
Additional Building Above Grade, Below Grade
Structure Type Cathedral Ceilings
New Construction N
Schools
Elementary Schools Oak View
Middle Schools Frost
High Schools Woodson
School District Fairfax County Public Schools
Others
Senior Community No
Tax ID 0682 06 0085A
Ownership Fee Simple
SqFt Source Assessor
Special Listing Condition Standard
Read Less
Want to know what your home might be worth? Contact us for a FREE valuation!

Our team is ready to help you sell your home for the highest possible price ASAP

Bought with Debbie J Dogrul • Long & Foster Real Estate, Inc.





