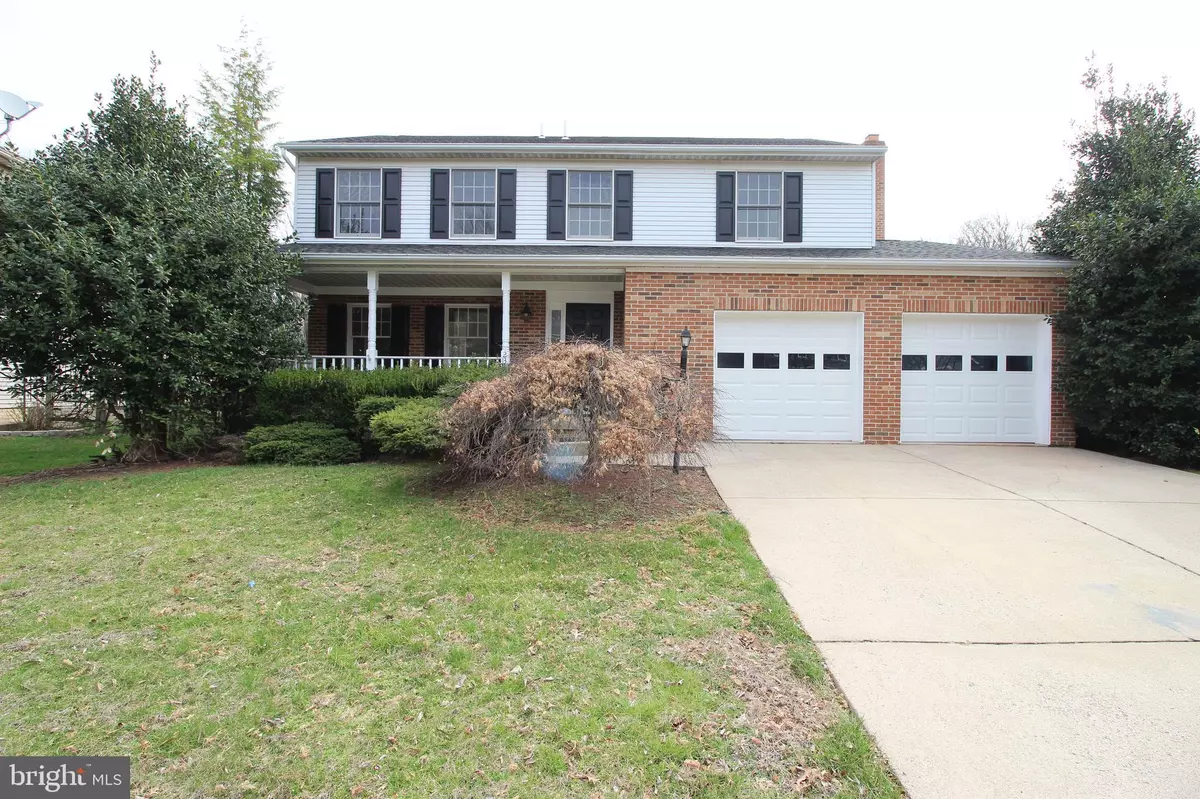$620,000
$619,950
For more information regarding the value of a property, please contact us for a free consultation.
2333 CLUB POND LN Reston, VA 20191
4 Beds
4 Baths
2,396 SqFt
Key Details
Sold Price $620,000
Property Type Single Family Home
Sub Type Detached
Listing Status Sold
Purchase Type For Sale
Square Footage 2,396 sqft
Price per Sqft $258
Subdivision Polo Fields
MLS Listing ID VAFX1117296
Sold Date 05/05/20
Style Traditional
Bedrooms 4
Full Baths 3
Half Baths 1
HOA Fees $59/ann
HOA Y/N Y
Abv Grd Liv Area 1,996
Originating Board BRIGHT
Year Built 1988
Annual Tax Amount $7,476
Tax Year 2020
Lot Size 0.340 Acres
Acres 0.34
Property Description
Stunningly remodeled 4 Bedroom 3.5 Bathroom Single Family Home in Reston! Entering this amazing space you are welcomed by the gorgeous hardwood flooring found throughout the main level. Going in further, you will find the spacious living room featuring ample natural light leading to the formal dining room boasting a beautiful light fixture. Next, the kitchen which boasts brand new flooring, freshly paint cabinets & New countertops & ample counter space. The family room featuring a wood burning fireplace follows featuring access to the screened in porch and enormous backyard. The finished basement features a full bathroom, recreation room, office & laundry room. Heading upstairs you will find the bedrooms each boasting wall to wall carpeting, generous closet space & ample natural light. Available now this property will not last long so do not miss your chance at owing this perfect home!
Location
State VA
County Fairfax
Rooms
Other Rooms Living Room, Dining Room, Primary Bedroom, Bedroom 2, Bedroom 3, Kitchen, Game Room, Family Room, Foyer, Bedroom 1, Study
Basement Fully Finished
Interior
Interior Features Kitchen - Gourmet, Dining Area, Breakfast Area, Floor Plan - Traditional
Hot Water Electric
Heating Central
Cooling Central A/C
Fireplaces Number 1
Fireplace Y
Heat Source Electric
Exterior
Parking Features Garage - Front Entry
Garage Spaces 2.0
Water Access N
Accessibility None
Attached Garage 2
Total Parking Spaces 2
Garage Y
Building
Story 3+
Sewer Public Sewer
Water Public
Architectural Style Traditional
Level or Stories 3+
Additional Building Above Grade, Below Grade
New Construction N
Schools
Elementary Schools Dogwood
High Schools South Lakes
School District Fairfax County Public Schools
Others
Pets Allowed Y
Senior Community No
Tax ID 25-2-12- -105
Ownership Fee Simple
SqFt Source Assessor
Special Listing Condition Standard
Pets Allowed No Pet Restrictions
Read Less
Want to know what your home might be worth? Contact us for a FREE valuation!

Our team is ready to help you sell your home for the highest possible price ASAP

Bought with Dana L Wright • Century 21 Redwood Realty





