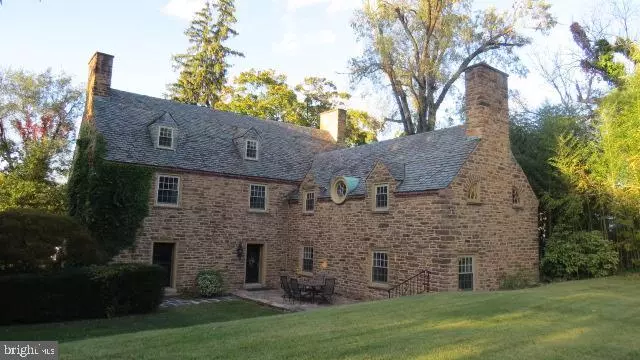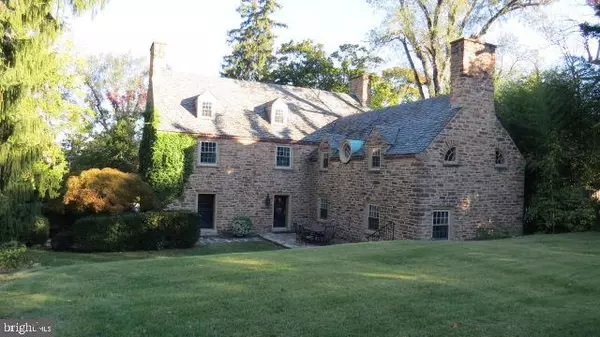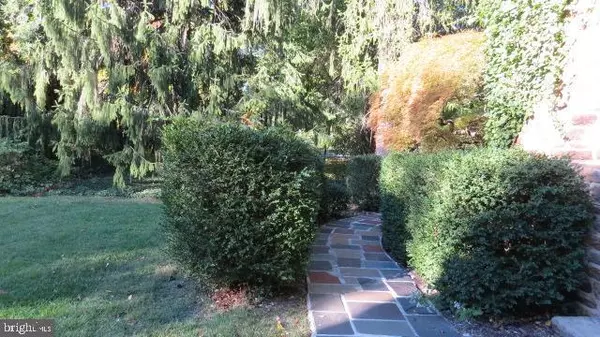$360,000
$389,000
7.5%For more information regarding the value of a property, please contact us for a free consultation.
600 COUNTRY CLUB RD York, PA 17403
5 Beds
5 Baths
5,045 SqFt
Key Details
Sold Price $360,000
Property Type Single Family Home
Sub Type Detached
Listing Status Sold
Purchase Type For Sale
Square Footage 5,045 sqft
Price per Sqft $71
Subdivision Old Wyndham Hills
MLS Listing ID PAYK147358
Sold Date 12/11/20
Style Colonial
Bedrooms 5
Full Baths 4
Half Baths 1
HOA Y/N N
Abv Grd Liv Area 5,045
Originating Board BRIGHT
Year Built 1923
Annual Tax Amount $6,943
Tax Year 2020
Lot Size 0.590 Acres
Acres 0.59
Property Description
Own a piece of history and one of the first five original homes in Old Wyndham Hills. This historic Colonial Stone Home was built in 1923, renovated in 2010 is nestled on over half an acre in a private serine setting with relaxing sounds of the running creek water. Home combines Old Wold Charm and Character with modern Luxury and new state-of-the art conveniences, while retaining the elegance and character of the era. The home boasts stately large living areas with custom built-ins, random width pegged plank hardwood floors, 24" window sills, custom trim and moldings throughout, 5 Fireplaces, gallery hanging system for wall art - first floor, magnificent stair cases, picturesque private back yard setting, flagstone patio and walkway, creek and much more. Renovation include new kitchen with granite counter tops, stainless steel appliances including food warmer, new central A/C, new windows and upgraded electrical system. Convenient location - minutes to everything including I-83, York Hospital and York College.
Location
State PA
County York
Area Spring Garden Twp (15248)
Zoning RESIDENTIAL
Rooms
Other Rooms Living Room, Dining Room, Bedroom 2, Bedroom 3, Bedroom 4, Bedroom 5, Kitchen, Den, Library, Bedroom 1, Other
Basement Poured Concrete, Sump Pump, Unfinished, Windows, Partial
Interior
Interior Features Formal/Separate Dining Room, Dining Area
Hot Water Natural Gas
Heating Hot Water
Cooling Central A/C
Flooring Wood, Ceramic Tile, Vinyl
Fireplaces Number 4
Fireplaces Type Stone, Wood
Equipment Dishwasher, Built-In Microwave, Refrigerator, Oven/Range - Gas, Stainless Steel Appliances
Fireplace Y
Appliance Dishwasher, Built-In Microwave, Refrigerator, Oven/Range - Gas, Stainless Steel Appliances
Heat Source Natural Gas
Laundry Basement
Exterior
Exterior Feature Patio(s)
Parking Features Garage Door Opener
Garage Spaces 5.0
Water Access N
Roof Type Slate
Accessibility Level Entry - Main
Porch Patio(s)
Road Frontage Public, Boro/Township, City/County
Total Parking Spaces 5
Garage Y
Building
Lot Description Level, Partly Wooded, Corner, Stream/Creek
Story 2
Sewer Public Sewer
Water Public
Architectural Style Colonial
Level or Stories 2
Additional Building Above Grade, Below Grade
Structure Type Plaster Walls
New Construction N
Schools
Elementary Schools Indian Rock
Middle Schools York Suburban
High Schools York Suburban
School District York Suburban
Others
Senior Community No
Tax ID 67-48-000-32-0101-00-00000
Ownership Fee Simple
SqFt Source Estimated
Security Features Smoke Detector
Acceptable Financing Conventional, Cash
Listing Terms Conventional, Cash
Financing Conventional,Cash
Special Listing Condition Standard
Read Less
Want to know what your home might be worth? Contact us for a FREE valuation!

Our team is ready to help you sell your home for the highest possible price ASAP

Bought with Laura M Elmore • House Broker Realty LLC





