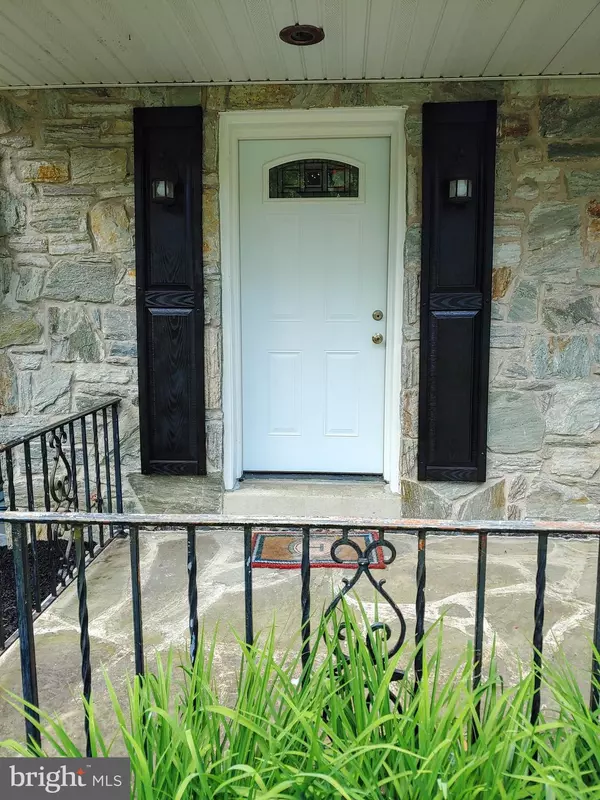$260,000
$260,000
For more information regarding the value of a property, please contact us for a free consultation.
34 CONESTOGA BLVD Lancaster, PA 17602
5 Beds
3 Baths
3,172 SqFt
Key Details
Sold Price $260,000
Property Type Single Family Home
Sub Type Detached
Listing Status Sold
Purchase Type For Sale
Square Footage 3,172 sqft
Price per Sqft $81
Subdivision Conestoga Woods
MLS Listing ID PALA163894
Sold Date 06/30/20
Style Ranch/Rambler
Bedrooms 5
Full Baths 2
Half Baths 1
HOA Y/N N
Abv Grd Liv Area 1,828
Originating Board BRIGHT
Year Built 1954
Annual Tax Amount $4,484
Tax Year 2019
Lot Size 0.480 Acres
Acres 0.48
Lot Dimensions 0.00 x 0.00
Property Description
Space abounds in this solid real-stone rancher with a brand new roof that is nestled in the peaceful & quiet neighborhood of Conestoga Woods. Upon entering this well-cared-for home, you will appreciate the new hardwood flooring and fresh paint in the living room and hall which leads to the large open kitchen and dining area. The vaulted ceiling, with a large skylight that opens, provides natural light and a fresh breeze. This unique one-story home has been expanded to offer a loft and a huge bonus room... perfect for an office or additional bedroom. Another expanded area is the finished basement with a bedroom, full bath, fireplace and pool table that stays! The kids won't be bored with summer. With a newly-lined 40x20 in-ground pool, play area w/swing set that stays, horse shoe pit and ample back yard, they will stay occupied all summer. The covered flagstone patio offers the perfect place for friends and family to gather! While relaxing in any of these back yard delights... you would never know that you are conveniently only minutes from everything you need in Lancaster City and many major highways.
Location
State PA
County Lancaster
Area Lancaster Twp (10534)
Zoning RESIDENTIAL
Rooms
Other Rooms Living Room, Primary Bedroom, Bedroom 2, Bedroom 3, Bedroom 4, Kitchen, Loft, Bathroom 1
Basement Daylight, Partial, Full, Fully Finished, Garage Access, Heated, Improved, Interior Access, Outside Entrance, Side Entrance, Sump Pump, Windows
Main Level Bedrooms 3
Interior
Interior Features Ceiling Fan(s), Dining Area, Carpet, Wood Floors, Skylight(s), Tub Shower, Laundry Chute, Stall Shower
Hot Water Electric
Heating Hot Water
Cooling Central A/C
Flooring Carpet, Ceramic Tile, Hardwood, Vinyl, Wood
Fireplaces Number 1
Fireplaces Type Brick, Wood
Equipment Built-In Microwave, Dishwasher, Oven/Range - Electric, Water Heater
Furnishings No
Fireplace Y
Window Features Bay/Bow,Replacement
Appliance Built-In Microwave, Dishwasher, Oven/Range - Electric, Water Heater
Heat Source Oil
Laundry Basement, Lower Floor
Exterior
Garage Spaces 5.0
Pool Concrete, Fenced, In Ground
Utilities Available Cable TV, Sewer Available, Water Available
Water Access N
Roof Type Composite
Accessibility None
Road Frontage Boro/Township
Total Parking Spaces 5
Garage N
Building
Lot Description Front Yard, Landscaping, Rear Yard, SideYard(s), Trees/Wooded
Story 1
Sewer Public Sewer
Water Public
Architectural Style Ranch/Rambler
Level or Stories 1
Additional Building Above Grade, Below Grade
Structure Type Dry Wall,Vaulted Ceilings
New Construction N
Schools
School District School District Of Lancaster
Others
Senior Community No
Tax ID 340-27703-0-0000
Ownership Fee Simple
SqFt Source Assessor
Acceptable Financing Cash, Conventional, FHA, USDA, VA
Horse Property N
Listing Terms Cash, Conventional, FHA, USDA, VA
Financing Cash,Conventional,FHA,USDA,VA
Special Listing Condition Standard
Read Less
Want to know what your home might be worth? Contact us for a FREE valuation!

Our team is ready to help you sell your home for the highest possible price ASAP

Bought with Joshua W Wood • Coldwell Banker Realty





