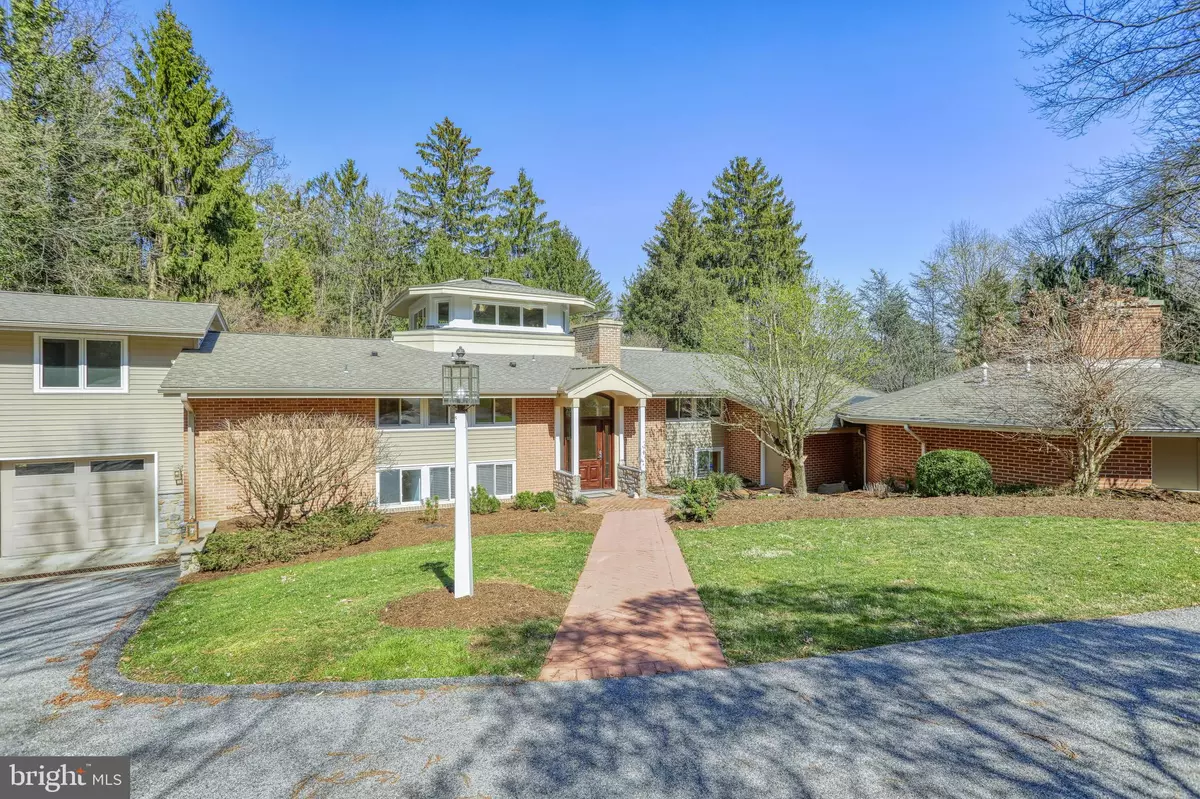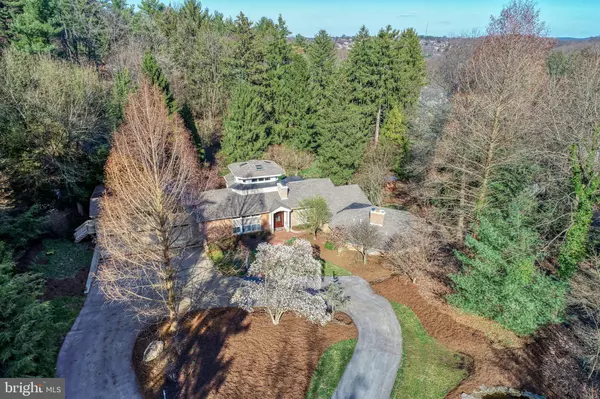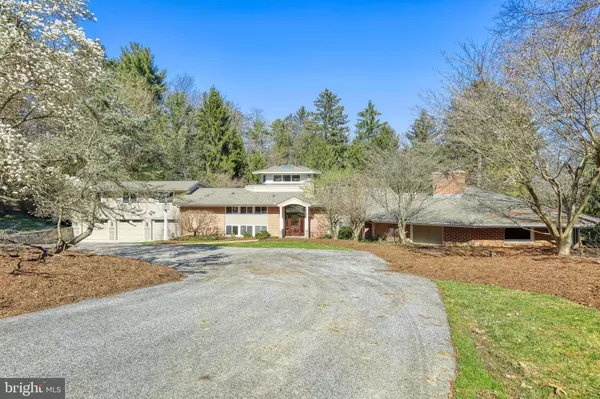$540,000
$550,000
1.8%For more information regarding the value of a property, please contact us for a free consultation.
511 SHADY DELL RD York, PA 17403
4 Beds
4 Baths
6,131 SqFt
Key Details
Sold Price $540,000
Property Type Single Family Home
Sub Type Detached
Listing Status Sold
Purchase Type For Sale
Square Footage 6,131 sqft
Price per Sqft $88
Subdivision Wyndham Hills
MLS Listing ID PAYK135940
Sold Date 12/16/20
Style Contemporary
Bedrooms 4
Full Baths 3
Half Baths 1
HOA Y/N N
Abv Grd Liv Area 5,534
Originating Board BRIGHT
Year Built 1958
Annual Tax Amount $20,891
Tax Year 2020
Lot Size 6.000 Acres
Acres 6.0
Property Description
Unique is an understatement when describing this over 6 acre property in York Suburban schools. Imagine waking up daily in a park-like setting, where even when you are inside your lovely home you feel like nature is invited into your living space. With its grand floor to ceiling windows and indoor waterfall pond, no matter the season, you feel as if you are living in a gorgeous park. Finding peaceful tranquility is easy here, while within minutes of conveniences, and in one of York's finest neighborhoods. This property offers multiple ponds with waterfalls, pathways, and over 40 different species of trees, Inside this lovely contemporary there are over 6000 square feet of living space with fabulous custom features like rounded stone steps leading to a great room of entertainment space like no other. A wall of windows with seating to invite the outdoors in, stone fireplace, beverage refrigerator, hardwood flooring, and even a secret room that is partially underground, making it the perfect future wine cellar! The kitchen has views and is open to a large dining room, a second stone fireplace, sun-room sitting area with high ceilings, granite counter-tops, and large island with seating. Other unique features include a large second floor living space with fireplace and plenty of natural light with its many windows, an "observation room/tower" with 360 views of the property, spacious bedrooms, laundry room and 3-car garage. Plenty of space for endless floor-plan possibilities. Many updates and upgrades. A must see and a fabulous opportunity!
Location
State PA
County York
Area Spring Garden Twp (15248)
Zoning RESIDENTIAL
Rooms
Other Rooms Living Room, Dining Room, Primary Bedroom, Bedroom 2, Bedroom 3, Kitchen, Bedroom 1, Great Room, Office, Solarium
Basement Partial
Main Level Bedrooms 1
Interior
Hot Water Natural Gas
Heating Forced Air, Hot Water, Heat Pump(s), Radiant
Cooling Central A/C, Wall Unit
Fireplaces Number 3
Fireplaces Type Gas/Propane, Wood
Fireplace Y
Heat Source Natural Gas
Exterior
Parking Features Garage - Front Entry, Oversized
Garage Spaces 6.0
Water Access N
Accessibility None
Attached Garage 3
Total Parking Spaces 6
Garage Y
Building
Story 3
Sewer On Site Septic
Water Public
Architectural Style Contemporary
Level or Stories 3
Additional Building Above Grade, Below Grade
New Construction N
Schools
School District York Suburban
Others
Senior Community No
Tax ID 48-000-II-0003-A0-00000
Ownership Fee Simple
SqFt Source Assessor
Acceptable Financing Cash, Conventional
Listing Terms Cash, Conventional
Financing Cash,Conventional
Special Listing Condition Standard
Read Less
Want to know what your home might be worth? Contact us for a FREE valuation!

Our team is ready to help you sell your home for the highest possible price ASAP

Bought with Robert Mitchell Gready Jr. • RE/MAX SmartHub Realty





