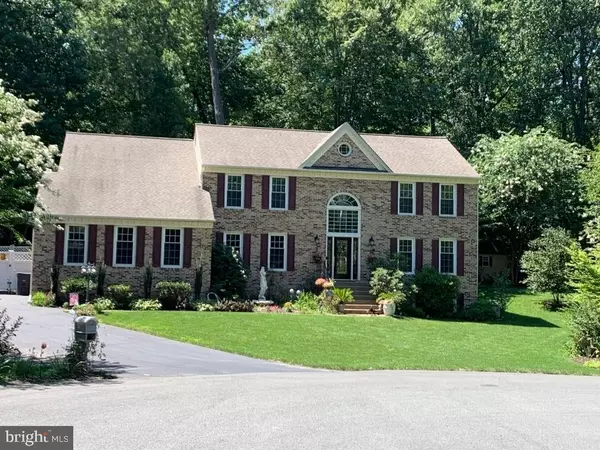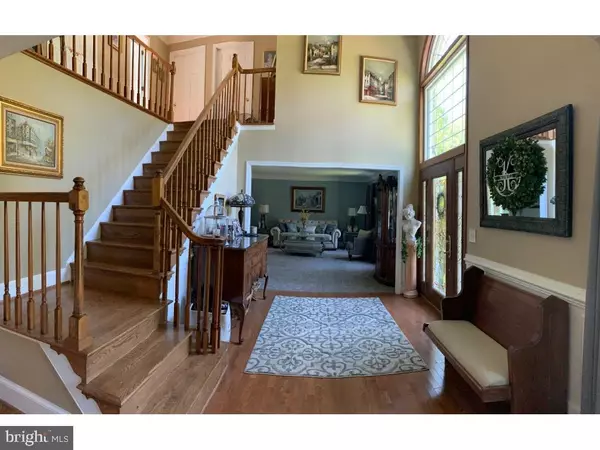$645,000
$624,999
3.2%For more information regarding the value of a property, please contact us for a free consultation.
7025 BRUIN CT Manassas, VA 20111
4 Beds
4 Baths
4,296 SqFt
Key Details
Sold Price $645,000
Property Type Single Family Home
Sub Type Detached
Listing Status Sold
Purchase Type For Sale
Square Footage 4,296 sqft
Price per Sqft $150
Subdivision Bear Creek
MLS Listing ID VAPW503474
Sold Date 10/14/20
Style Colonial
Bedrooms 4
Full Baths 3
Half Baths 1
HOA Y/N N
Abv Grd Liv Area 3,064
Originating Board BRIGHT
Year Built 1988
Annual Tax Amount $6,075
Tax Year 2020
Lot Size 1.263 Acres
Acres 1.26
Property Description
Welcome to your new home! This beautifully appointed four bedroom brick colonial is located in the highly desirable Bear Creek community. This upscale community offers stately homes on secluded lots and NO HOA! Located at the end of a quiet cul-de-sac, your new home sits on 1.26 well maintained acres. You will enjoy the immense privacy, beautiful gardens, newly remodeled and upgraded kitchen and baths, decorative moldings, Mirage hardwood floors, and so much more that this gorgeous home has to offer. The main level boasts a bright and open living area with an upgraded kitchen, beautiful great room with wood stove, private office, formal living and dining rooms, half bath, mud/laundry room. On the upper level you will find a spacious master suite with a huge walk-in closet and private spa bath with his and hers vanities, separate shower, and a newly refinished relaxing garden tub. The three additional bedrooms and second bathroom are gorgeous! The lower level offers the ultimate space for recreation and entertaining. It features a beautiful kitchenette, a third full bath, additional laundry, a private den, entertaining space, and plenty of room for fun! Outdoors, you can relax in your tranquil, completely private garden sanctuary surrounded by trees and nature. Sit back on your huge deck and enjoy the peaceful sound of your waterfall cascading into the lovely koi pond, or splash and play in your fantastic in-ground pool. Your large worksop shed is fully wired for electricity and two additional sheds provide ample storage space for your garden tools. Roof, windows, both AC units, and siding have all been recently replaced.
Location
State VA
County Prince William
Zoning SR1
Rooms
Basement Other
Main Level Bedrooms 4
Interior
Hot Water Electric
Heating Wood Burn Stove, Heat Pump(s)
Cooling Heat Pump(s)
Fireplaces Number 1
Fireplaces Type Mantel(s), Insert
Fireplace Y
Heat Source Electric
Laundry Has Laundry
Exterior
Parking Features Other
Garage Spaces 1.0
Pool In Ground
Utilities Available Electric Available
Water Access N
Roof Type Architectural Shingle
Accessibility None
Attached Garage 1
Total Parking Spaces 1
Garage Y
Building
Story 3
Sewer Septic Exists
Water Well
Architectural Style Colonial
Level or Stories 3
Additional Building Above Grade, Below Grade
New Construction N
Schools
Elementary Schools Signal Hill
Middle Schools Parkside
High Schools Osbourn
School District Prince William County Public Schools
Others
Senior Community No
Tax ID 7995-10-2812
Ownership Fee Simple
SqFt Source Assessor
Acceptable Financing Cash, Conventional, FHA, VA
Listing Terms Cash, Conventional, FHA, VA
Financing Cash,Conventional,FHA,VA
Special Listing Condition Standard
Read Less
Want to know what your home might be worth? Contact us for a FREE valuation!

Our team is ready to help you sell your home for the highest possible price ASAP

Bought with Jamie L Weiss • RE/MAX Gateway





