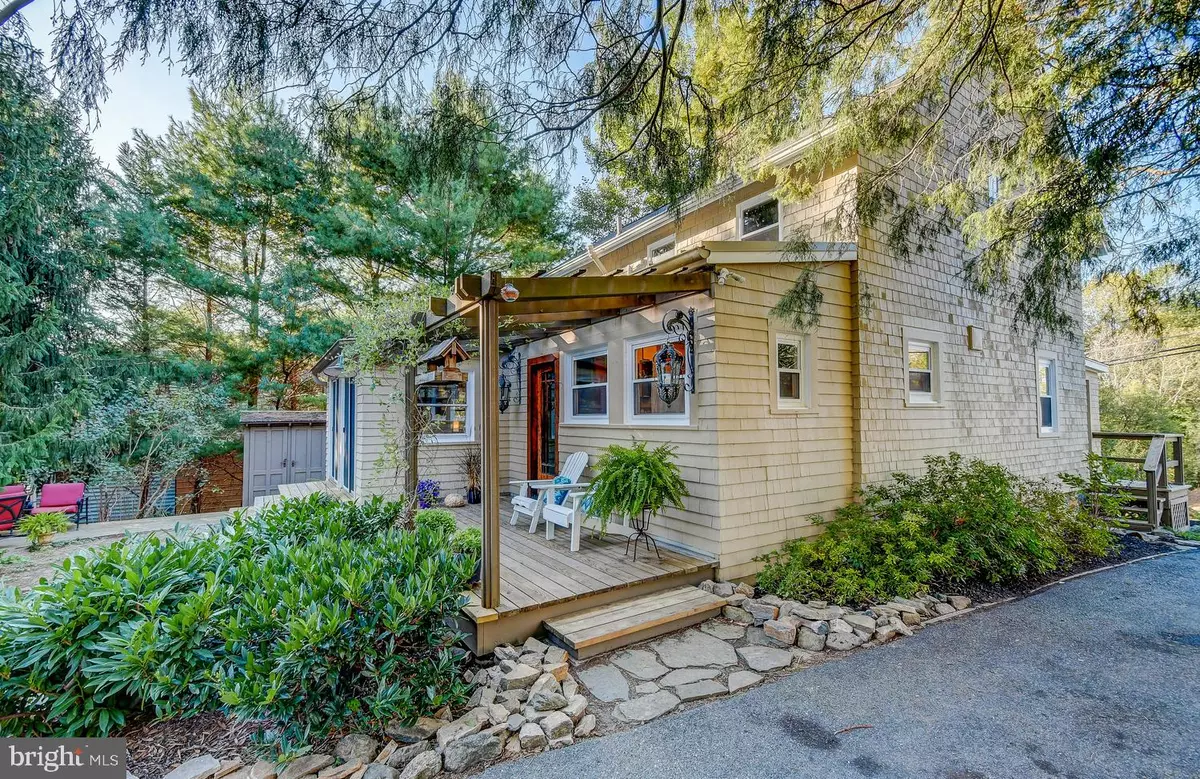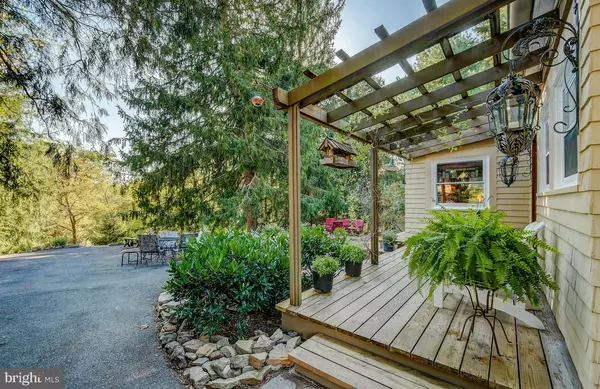$455,000
$469,000
3.0%For more information regarding the value of a property, please contact us for a free consultation.
2631 WESTCHESTER AVE Ellicott City, MD 21043
3 Beds
2 Baths
1,965 SqFt
Key Details
Sold Price $455,000
Property Type Single Family Home
Sub Type Detached
Listing Status Sold
Purchase Type For Sale
Square Footage 1,965 sqft
Price per Sqft $231
Subdivision None Available
MLS Listing ID MDBC474846
Sold Date 02/14/20
Style Cottage,Converted Dwelling,Bungalow,Cape Cod
Bedrooms 3
Full Baths 2
HOA Y/N N
Abv Grd Liv Area 1,965
Originating Board BRIGHT
Year Built 1860
Annual Tax Amount $3,966
Tax Year 2018
Lot Size 1.000 Acres
Acres 1.0
Property Description
You would not believe the cast of characters who have called this cozy little place home since the Civil War, chuckles owner Louis of his Cedar shake, Williamsburg yellow cottage home in Oella. There have been generations of families and people hosting bonfires and barbeques We even heard there was a Civil War encampment on the property with found relics including a soldier s coat, confederate brass cuff button, iron buckles and, believe it or not, long underwear! There s only peace, writing and rock n roll now, adds Louis wife, Sheila. And birds! add Louis with his hand in the air. Don t forget the BIRDS! While Louis starts to check off more than twenty species of birds who call this place home, Sheila laughingly pulls me away from what seems to be a regular accounting with guests to share more about the charming home itself and all of the heart-felt improvements made by she and her husband over the past twenty years. The house seems to me now to have changed entirely all at once, says Sheila as we walk room to room. Obvious features fall away as Shelia touches and remembers each of the small projects artfully filling in the blanks between the hardwoods and hallways of the home. Each have stories all their own from hand-forged iron railings, hammered hinges, artisan tile, Louis hand-crafted pantry, the bathroom designed by Louis late father with board and batten detailing, the hunt for right range hood, a Pedestal sink, curtain doilies and all of the whimsical fixtures; antique, vintage and new. As Louis jumps from the last of the species of birds on the property with yellow bellied sapsuckers, nuthatches, flickers and also barred owls, he starts to account for all of the trees while we wind our way down to his private izbuskha studio in the woods. And these woods offer a perfect setting for woodland fairies and spooky ghost stories, offers Louis. We all laugh as Louis shows of his one-room studio, hand-hewn with downed trees and recycled pallets. It seems like he dreamed this studio to life, says Sheila. And the path winds through the woods to the Trolley Trail, for a just a quick walk in one direction for coffee and bread and in the other right to Main Street in OEC. She finishes. There s nothing more enchanting than being able to walk through our woods to this historic town, says Louis. And after a drink or two, Sheila and I can really fool ourselves into believing we are Hansel and Gretel! Your best life begins in a place and with people who inspire. LIVE inspired in Oella and Historic Ellicott City!
Location
State MD
County Baltimore
Zoning RESIDENTIAL
Rooms
Other Rooms Living Room, Dining Room, Primary Bedroom, Bedroom 3, Kitchen, Family Room, Den, Basement, Foyer, Bedroom 1, Bathroom 1, Bathroom 2, Screened Porch
Basement Dirt Floor, Outside Entrance
Interior
Interior Features Built-Ins, Attic, Ceiling Fan(s), Chair Railings, Crown Moldings, Dining Area, Floor Plan - Traditional, Formal/Separate Dining Room, Pantry, Upgraded Countertops, Wood Floors, Breakfast Area, Kitchen - Eat-In, Kitchen - Table Space, Studio
Hot Water Natural Gas
Heating Radiator
Cooling Central A/C, Ceiling Fan(s), Zoned
Flooring Hardwood, Slate
Equipment Dishwasher, Dryer, Microwave, Oven/Range - Gas, Refrigerator, Stainless Steel Appliances, Washer, Water Heater
Furnishings No
Fireplace N
Window Features Energy Efficient,Double Pane,Insulated,Replacement,Screens
Appliance Dishwasher, Dryer, Microwave, Oven/Range - Gas, Refrigerator, Stainless Steel Appliances, Washer, Water Heater
Heat Source Oil
Laundry Main Floor
Exterior
Exterior Feature Patio(s), Brick
Water Access N
View Garden/Lawn, Trees/Woods, Street
Roof Type Asphalt,Metal
Accessibility None
Porch Patio(s), Brick
Garage N
Building
Lot Description Backs to Trees, Landscaping, Sloping, Trees/Wooded
Story 2
Sewer Public Sewer
Water Public
Architectural Style Cottage, Converted Dwelling, Bungalow, Cape Cod
Level or Stories 2
Additional Building Above Grade, Below Grade
Structure Type Dry Wall
New Construction N
Schools
Elementary Schools Westchester
Middle Schools Catonsville
High Schools Catonsville
School District Baltimore County Public Schools
Others
Senior Community No
Tax ID 04012200026622
Ownership Fee Simple
SqFt Source Assessor
Special Listing Condition Standard
Read Less
Want to know what your home might be worth? Contact us for a FREE valuation!

Our team is ready to help you sell your home for the highest possible price ASAP

Bought with Timothy G McIntyre • Keller Williams Integrity





