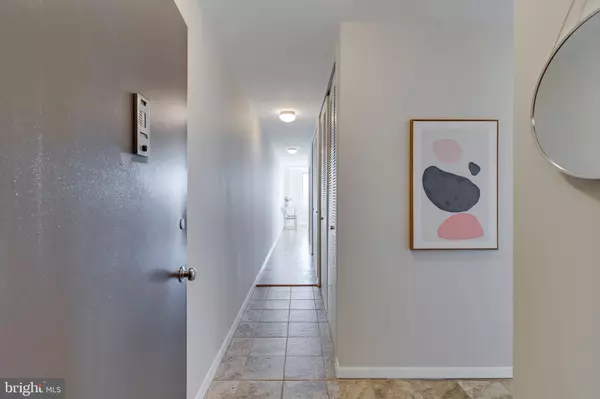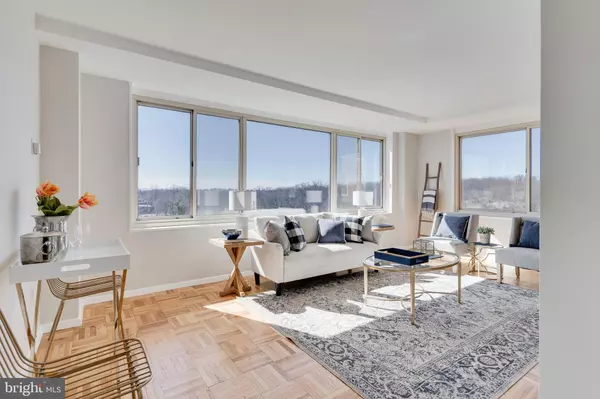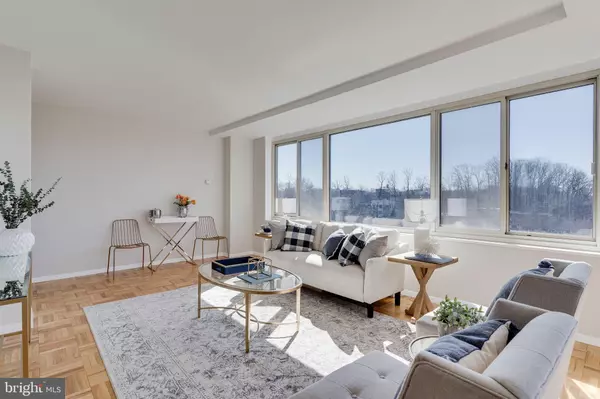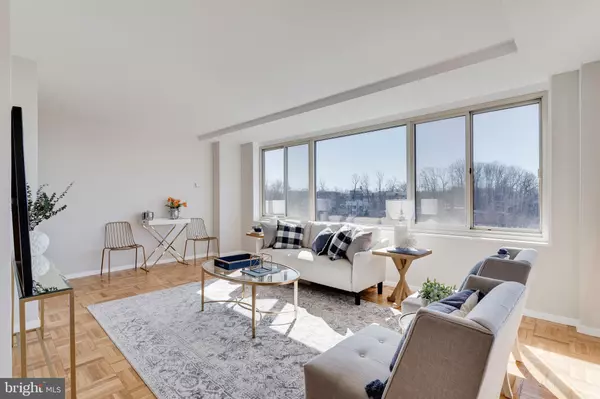$475,000
$475,000
For more information regarding the value of a property, please contact us for a free consultation.
4000 TUNLAW RD NW #1016 Washington, DC 20007
2 Beds
2 Baths
1,083 SqFt
Key Details
Sold Price $475,000
Property Type Condo
Sub Type Condo/Co-op
Listing Status Sold
Purchase Type For Sale
Square Footage 1,083 sqft
Price per Sqft $438
Subdivision Glover Park
MLS Listing ID DCDC506096
Sold Date 03/25/21
Style Contemporary
Bedrooms 2
Full Baths 2
Condo Fees $1,060/mo
HOA Y/N N
Abv Grd Liv Area 1,083
Originating Board BRIGHT
Year Built 1960
Annual Tax Amount $3,256
Tax Year 2020
Property Description
Welcome to 4000 Tunlaw Road NW, Unit 1016! You do not want to miss this bright, southern-exposure, spacious (clocking in at almost 1,100 square feet!), two bedroom/two bathroom corner unit with one assigned outdoor parking space and a personal storage unit located on the third floor. The common living areas are open concept and surrounded by windows. The dual-access kitchen is centrally located and has been newly renovated, featuring upgraded cabinetry, countertops, and stainless steel appliances. The sleeping quarters are separate from the living area and provide a wonderful sense privacy. Renovated and upgrade bathrooms with new vanities add to the impressive, contemporary feel and look of this unit. Featuring gorgeous, hardwood parquet floors throughout and multiple large closets. 4000 Tunlaw residents enjoy this full-service building and all of the amenities, including a 24-hour front desk, gym/exercise room, valet, grocery store, dry-cleaner, outdoor pool, roof deck, and more! Utilities (water, sewer, heat, electric, and gas) are included in the condo fee. This building abuts Glover Archbold Park and the Glover Park Community Garden and is only a short distance to the Edmunds St NW/41st St NW and Edmunds St NW/39th St NW bus stops. A short trip will take you into Georgetown and the heart of DC, affording you access to all the city has to offer.
Location
State DC
County Washington
Zoning RA-1
Rooms
Main Level Bedrooms 2
Interior
Hot Water Natural Gas
Heating Forced Air
Cooling Central A/C
Flooring Hardwood
Heat Source Natural Gas
Exterior
Garage Spaces 1.0
Parking On Site 1
Amenities Available Common Grounds, Concierge, Convenience Store, Elevator, Pool - Outdoor, Reserved/Assigned Parking
Water Access N
Accessibility None
Total Parking Spaces 1
Garage N
Building
Story 1
Unit Features Hi-Rise 9+ Floors
Sewer Public Sewer
Water Public
Architectural Style Contemporary
Level or Stories 1
Additional Building Above Grade, Below Grade
New Construction N
Schools
School District District Of Columbia Public Schools
Others
HOA Fee Include Common Area Maintenance,Electricity,Ext Bldg Maint,Gas,Heat,Insurance,Management,Pool(s),Road Maintenance,Sewer,Snow Removal,Trash,Water,Air Conditioning
Senior Community No
Tax ID 1709//2250
Ownership Condominium
Horse Property N
Special Listing Condition Standard
Read Less
Want to know what your home might be worth? Contact us for a FREE valuation!

Our team is ready to help you sell your home for the highest possible price ASAP

Bought with Ellen M Levy • RE/MAX Allegiance





