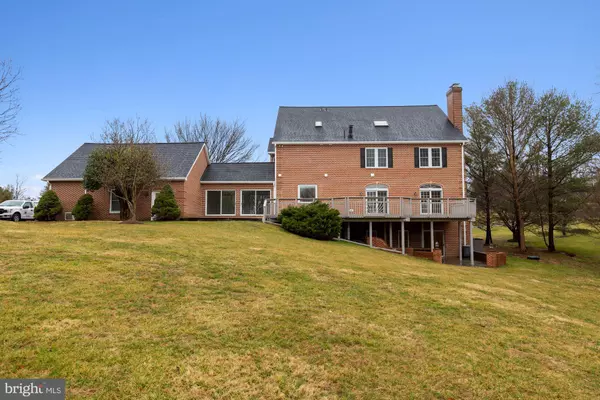$1,700,000
$1,750,000
2.9%For more information regarding the value of a property, please contact us for a free consultation.
12603 GLEN RD Potomac, MD 20854
6 Beds
7 Baths
8,400 SqFt
Key Details
Sold Price $1,700,000
Property Type Single Family Home
Sub Type Detached
Listing Status Sold
Purchase Type For Sale
Square Footage 8,400 sqft
Price per Sqft $202
Subdivision Greenbriar Estates
MLS Listing ID MDMC748724
Sold Date 06/08/21
Style Colonial
Bedrooms 6
Full Baths 7
HOA Y/N N
Abv Grd Liv Area 6,600
Originating Board BRIGHT
Year Built 1993
Annual Tax Amount $13,795
Tax Year 2021
Lot Size 2.470 Acres
Acres 2.47
Property Description
Fantastic newly renovated, 8,000 SF, brick colonial adjacent to the 25 acre Greenbriar Park . Complete top-to-bottom renovation on four finished floors including all new kitchen and bathrooms, freshly painted interior, all new hardwood floors, new windows, new roof and so much more! It's like NEW. Enjoy a very usable floor plan with spaces we all need these days--an open Kitchen/Family Room, Main Level Home Office, Sun Room and Private Home Office/Studio above the garage, plus a fully finished 3rd floor and fully finished, daylight walk out lower level. Potential for multi-generational living: potential separate lower level 1 bedroom and 1 den apartment with 2 baths with its own laundry room and Setup for a second kitchen. Two flat acres rolling back to woods. Room for a pool! Wait till you see it! You are going to love it! Note: Furnished room photos are virtually staged.
Location
State MD
County Montgomery
Zoning RE2
Rooms
Other Rooms Living Room, Dining Room, Primary Bedroom, Bedroom 2, Bedroom 3, Bedroom 4, Bedroom 5, Kitchen, Game Room, Family Room, Foyer, Breakfast Room, Study, Sun/Florida Room, Exercise Room, Recreation Room, Bedroom 6
Basement Daylight, Full, Full, Fully Finished, Heated, Improved, Rear Entrance, Walkout Level, Windows
Interior
Interior Features 2nd Kitchen, Breakfast Area, Built-Ins, Ceiling Fan(s), Chair Railings, Dining Area, Family Room Off Kitchen, Floor Plan - Traditional, Kitchen - Eat-In, Kitchen - Gourmet, Kitchen - Island, Pantry, Primary Bath(s), Recessed Lighting, Skylight(s), Stall Shower, Upgraded Countertops, Bar, Carpet, Crown Moldings, Formal/Separate Dining Room, Kitchen - Table Space, Wainscotting, Walk-in Closet(s), Wet/Dry Bar, Wood Floors, Wine Storage
Hot Water Propane
Heating Forced Air, Zoned
Cooling Central A/C, Zoned
Flooring Hardwood, Laminated
Fireplaces Number 2
Fireplaces Type Mantel(s), Brick, Stone
Equipment Disposal, Dryer, Dishwasher, Extra Refrigerator/Freezer, Freezer, Microwave, Oven - Double, Refrigerator, Stainless Steel Appliances, Washer, Water Heater
Fireplace Y
Window Features Double Pane
Appliance Disposal, Dryer, Dishwasher, Extra Refrigerator/Freezer, Freezer, Microwave, Oven - Double, Refrigerator, Stainless Steel Appliances, Washer, Water Heater
Heat Source Electric, Propane - Owned
Exterior
Exterior Feature Deck(s), Patio(s)
Parking Features Garage - Side Entry, Garage Door Opener
Garage Spaces 12.0
Water Access N
View Garden/Lawn, Trees/Woods
Roof Type Architectural Shingle
Accessibility None
Porch Deck(s), Patio(s)
Attached Garage 2
Total Parking Spaces 12
Garage Y
Building
Story 4
Sewer Septic Exists
Water Well
Architectural Style Colonial
Level or Stories 4
Additional Building Above Grade, Below Grade
Structure Type 9'+ Ceilings,Dry Wall
New Construction N
Schools
School District Montgomery County Public Schools
Others
Senior Community No
Tax ID 160602971270
Ownership Fee Simple
SqFt Source Assessor
Acceptable Financing Cash, Conventional
Listing Terms Cash, Conventional
Financing Cash,Conventional
Special Listing Condition Standard
Read Less
Want to know what your home might be worth? Contact us for a FREE valuation!

Our team is ready to help you sell your home for the highest possible price ASAP

Bought with Nurit Coombe • The Agency DC





