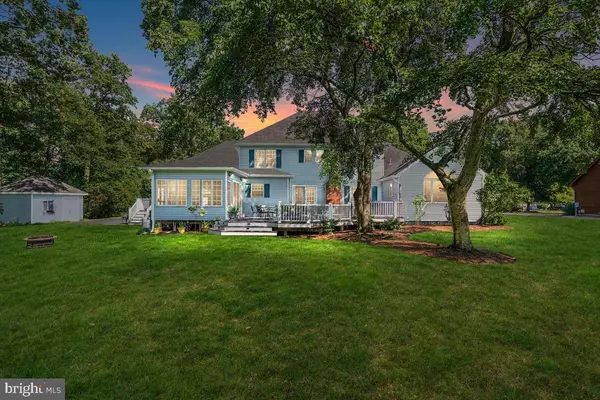$678,000
$660,000
2.7%For more information regarding the value of a property, please contact us for a free consultation.
522 CAROL AVE Gambrills, MD 21054
5 Beds
4 Baths
2,918 SqFt
Key Details
Sold Price $678,000
Property Type Single Family Home
Sub Type Detached
Listing Status Sold
Purchase Type For Sale
Square Footage 2,918 sqft
Price per Sqft $232
Subdivision Arundel Acres
MLS Listing ID MDAA2000602
Sold Date 08/31/21
Style Colonial
Bedrooms 5
Full Baths 3
Half Baths 1
HOA Y/N N
Abv Grd Liv Area 2,918
Originating Board BRIGHT
Year Built 1984
Annual Tax Amount $5,356
Tax Year 2021
Lot Size 0.630 Acres
Acres 0.63
Property Description
***Offer has been received: the sellers would like to be respectful of the offer as well as of the approved scheduled showings today, they have asked for any and all offers by 6pm today 7-2-21, Thank you!***
Welcome to this sitting charming "Southern Style" colonial which is well appointed and updated "situated on 0.63 acres, in a perfect location, just a short walk to Arundel HS, featuring 5 BR's & 3.5 Baths including a main level Primary Bedroom with spa-like, en-suite with heated floors, separate vanities, jacuzzi tub and 2 person shower, it even has a towel warmer. The upper level boasts of 4 generously sized bedrooms and 2 full baths as well as tons of storage. The gourmet kitchen has an island and eat-in area which leads to a tranquil, sun-splashed sun-room. There is a generously sized formal dining room as well as formal living room and family room. This home is has it all, with an oversized, side load two car garage, sprawling front porch as well as another from the second floor. The rear of the home has a custom built deck, nice, big, flat back yard and is perfect for entertaining.
Location
State MD
County Anne Arundel
Zoning R1
Rooms
Main Level Bedrooms 1
Interior
Interior Features Built-Ins, Breakfast Area, Attic, Ceiling Fan(s), Chair Railings, Crown Moldings, Dining Area, Entry Level Bedroom, Family Room Off Kitchen, Floor Plan - Traditional, Kitchen - Gourmet, Kitchen - Island, Primary Bath(s), WhirlPool/HotTub, Wood Floors, Pantry
Hot Water Electric
Heating Heat Pump(s)
Cooling Central A/C, Ceiling Fan(s)
Fireplaces Number 1
Equipment Cooktop - Down Draft, Cooktop, Dishwasher, Dryer, Exhaust Fan, Oven - Wall, Refrigerator, Washer
Appliance Cooktop - Down Draft, Cooktop, Dishwasher, Dryer, Exhaust Fan, Oven - Wall, Refrigerator, Washer
Heat Source Electric
Exterior
Parking Features Garage - Side Entry, Additional Storage Area, Inside Access
Garage Spaces 15.0
Water Access N
Accessibility None
Attached Garage 2
Total Parking Spaces 15
Garage Y
Building
Story 2
Foundation Crawl Space
Sewer Septic Exists
Water Public
Architectural Style Colonial
Level or Stories 2
Additional Building Above Grade, Below Grade
New Construction N
Schools
Elementary Schools Waugh Chapel
Middle Schools Arundel
High Schools Arundel
School District Anne Arundel County Public Schools
Others
Senior Community No
Tax ID 020400090040609
Ownership Fee Simple
SqFt Source Assessor
Special Listing Condition Standard
Read Less
Want to know what your home might be worth? Contact us for a FREE valuation!

Our team is ready to help you sell your home for the highest possible price ASAP

Bought with Laura J Merson • Douglas Realty, LLC






