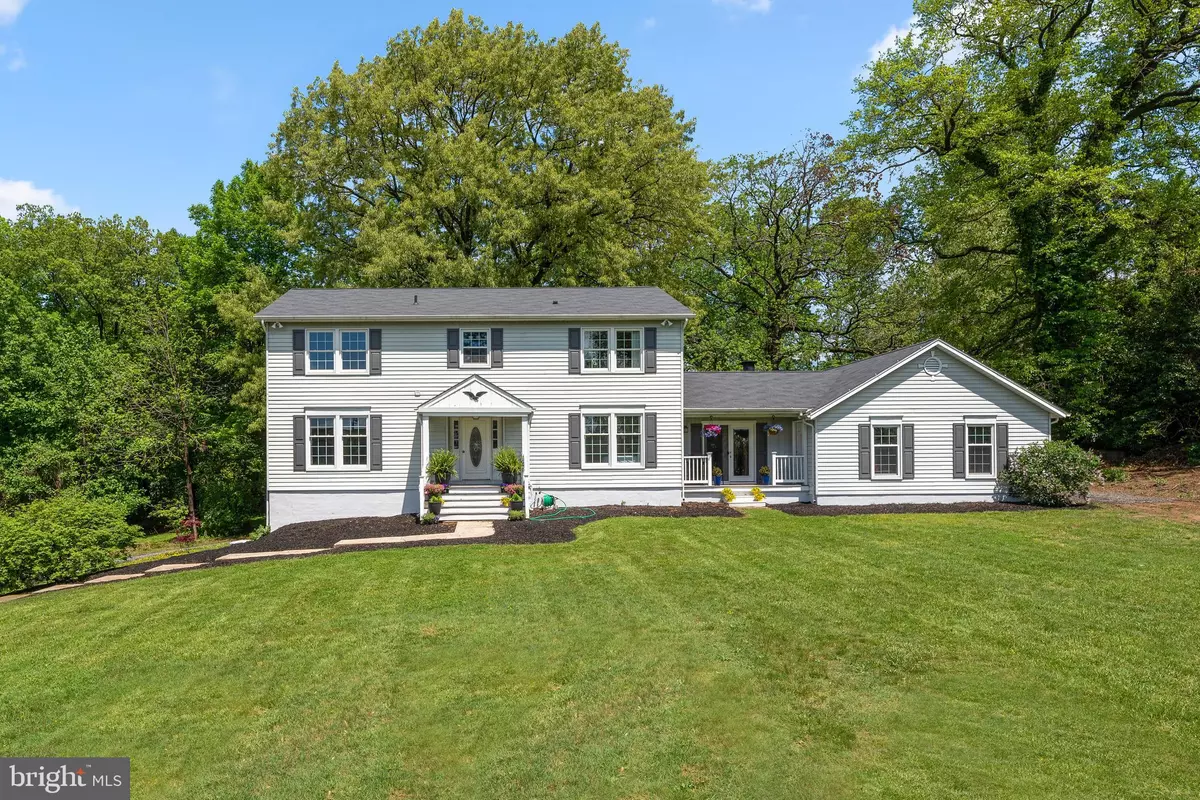$650,000
$650,000
For more information regarding the value of a property, please contact us for a free consultation.
7055 MONTGOMERY RD Elkridge, MD 21075
6 Beds
3 Baths
3,932 SqFt
Key Details
Sold Price $650,000
Property Type Single Family Home
Sub Type Detached
Listing Status Sold
Purchase Type For Sale
Square Footage 3,932 sqft
Price per Sqft $165
Subdivision None Available
MLS Listing ID MDHW293450
Sold Date 06/15/21
Style Colonial
Bedrooms 6
Full Baths 3
HOA Y/N N
Abv Grd Liv Area 2,632
Originating Board BRIGHT
Year Built 1982
Annual Tax Amount $7,065
Tax Year 2021
Lot Size 1.320 Acres
Acres 1.32
Property Description
Perfectly set on a 1.3 acre manicured homesite backing to trees is this 6 bedroom, 3.5 bath home in Elkridge! A portico entry welcomes you inside to find hardwood floors, a formal living room with chair rail trim, sun-filled dining room, and kitchen with espresso cabinets, stainless appliances, sleek granite counters, tile backsplash, and oversized tiered island. Step down to the family room centered by a wood burning fireplace flanked by built-ins, and access to the backyard. Main level bedroom offers flexibility in floor plan. Upper level hosts a primary bedroom with walk-in closet and trendy remodeled bath with quartz double vanity, glass enclosed shower, custom tile accents, and soaking jetted tub. Finished lower level with rec room, 5th bedroom, and full bath. Welcome home!
Location
State MD
County Howard
Zoning RED
Rooms
Other Rooms Living Room, Dining Room, Primary Bedroom, Bedroom 2, Bedroom 3, Bedroom 4, Bedroom 5, Kitchen, Family Room, Foyer, Laundry, Recreation Room, Storage Room, Bedroom 6
Basement Daylight, Full, Full, Fully Finished, Heated, Improved, Rear Entrance, Walkout Level, Windows
Main Level Bedrooms 1
Interior
Interior Features Attic, Carpet, Ceiling Fan(s), Chair Railings, Crown Moldings, Family Room Off Kitchen, Kitchen - Eat-In, Kitchen - Island, Recessed Lighting, Stall Shower, Walk-in Closet(s), Wood Floors, Entry Level Bedroom, Primary Bath(s), Built-Ins
Hot Water Electric
Heating Forced Air
Cooling Central A/C
Flooring Carpet, Hardwood
Fireplaces Number 1
Fireplaces Type Mantel(s), Wood
Equipment Built-In Microwave, Dishwasher, Disposal, Dryer, Exhaust Fan, Icemaker, Oven - Self Cleaning, Oven/Range - Electric, Stainless Steel Appliances, Stove, Washer, Water Heater
Fireplace Y
Window Features Double Pane,Energy Efficient,Insulated,Screens
Appliance Built-In Microwave, Dishwasher, Disposal, Dryer, Exhaust Fan, Icemaker, Oven - Self Cleaning, Oven/Range - Electric, Stainless Steel Appliances, Stove, Washer, Water Heater
Heat Source Oil
Laundry Upper Floor
Exterior
Exterior Feature Deck(s), Porch(es)
Parking Features Garage - Rear Entry, Garage - Side Entry
Garage Spaces 2.0
Utilities Available Electric Available
Water Access N
View Garden/Lawn, Trees/Woods
Roof Type Asphalt
Accessibility None
Porch Deck(s), Porch(es)
Attached Garage 2
Total Parking Spaces 2
Garage Y
Building
Lot Description Backs to Trees, Cul-de-sac, Landscaping, Partly Wooded
Story 3
Sewer Public Sewer
Water Public
Architectural Style Colonial
Level or Stories 3
Additional Building Above Grade, Below Grade
Structure Type Dry Wall
New Construction N
Schools
Elementary Schools Elkridge
Middle Schools Elkridge Landing
High Schools Howard
School District Howard County Public School System
Others
Senior Community No
Tax ID 1401194453
Ownership Fee Simple
SqFt Source Assessor
Special Listing Condition Standard
Read Less
Want to know what your home might be worth? Contact us for a FREE valuation!

Our team is ready to help you sell your home for the highest possible price ASAP

Bought with Hakim Tate • Keller Williams Preferred Properties





