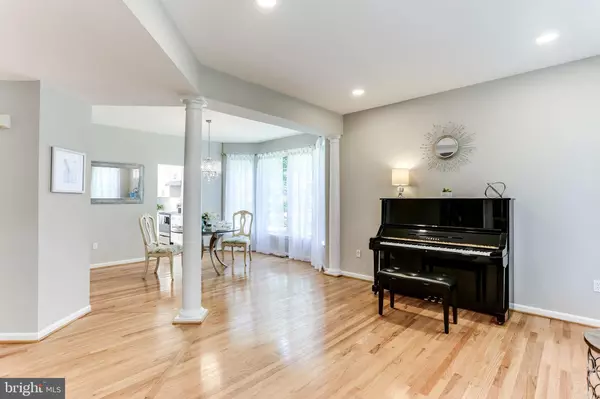$715,000
$689,900
3.6%For more information regarding the value of a property, please contact us for a free consultation.
6020 PURE SKY PL Clarksville, MD 21029
4 Beds
4 Baths
3,210 SqFt
Key Details
Sold Price $715,000
Property Type Single Family Home
Sub Type Detached
Listing Status Sold
Purchase Type For Sale
Square Footage 3,210 sqft
Price per Sqft $222
Subdivision Village Of River Hill
MLS Listing ID MDHW283282
Sold Date 09/16/20
Style Colonial
Bedrooms 4
Full Baths 3
Half Baths 1
HOA Fees $147/ann
HOA Y/N Y
Abv Grd Liv Area 2,350
Originating Board BRIGHT
Year Built 1998
Annual Tax Amount $9,736
Tax Year 2019
Lot Size 10,703 Sqft
Acres 0.25
Property Description
Extensively, beautifully updated Colonial home sited on a .25 acre flat lot at the heart of River Hill! Main level features brand new modern kitchen with 42" upgraded cabinetry, soft close drawers, sparkling glass backsplash, granite countertops, stainless steel appliances, range hood to vent smoke outside, center island and breakfast area; family room with marble fireplace, tons of recessed lights, formal dining room with baywindows, gleaming hardwood floors throughout the main level. Upper level boasts 4 spacious bedrooms: exquisite owners' suite with vaulted ceilings, walk-in closets and new luxurious bathroom, new hall bathroom with double sinks, upgraded vanity with marble top, elegant tile floors and tub surroundings, all bedrooms with new recessed lighting, entire house modern lighting fixtures and ceiling fans. Finished basement offers multi-functional recreation area, a large den/office, a 3rd updated full bathroom, and a storage room. New roof, new carpets, new window treatments, professional fresh paint throughout the house. Fully fenced, flat backyard with playground, flower trees, and professional landscaping. Gorgeous home! Move in ready! Long driveway for 6 car parking capacity. Just a few steps away from River Hill walk paths, shopping centers, restaurants, swimming pool, and schools. Minutes 'drive to 32/29/95.
Location
State MD
County Howard
Zoning NT
Rooms
Other Rooms Living Room, Dining Room, Primary Bedroom, Bedroom 2, Bedroom 3, Kitchen, Family Room, Basement, Breakfast Room, Bedroom 1, Bonus Room, Primary Bathroom, Full Bath
Basement Fully Finished, Connecting Stairway, Full, Improved, Sump Pump, Workshop, Other, Space For Rooms, Windows
Interior
Interior Features Breakfast Area, Carpet, Ceiling Fan(s), Chair Railings, Combination Dining/Living, Dining Area, Family Room Off Kitchen, Floor Plan - Open, Kitchen - Eat-In, Kitchen - Island, Primary Bath(s), Recessed Lighting, Store/Office, Walk-in Closet(s), Other, Kitchen - Gourmet, Kitchen - Table Space, Soaking Tub, Window Treatments, Wood Floors
Hot Water Natural Gas
Heating Forced Air
Cooling Central A/C, Ceiling Fan(s)
Flooring Hardwood, Carpet, Ceramic Tile, Other
Fireplaces Number 1
Fireplaces Type Fireplace - Glass Doors, Marble, Screen, Wood, Mantel(s)
Equipment Dishwasher, Disposal, Dryer, Energy Efficient Appliances, Exhaust Fan, Icemaker, Range Hood, Refrigerator, Stainless Steel Appliances, Washer, Water Heater, Oven/Range - Electric, Stove
Fireplace Y
Window Features Bay/Bow,Double Pane,Insulated
Appliance Dishwasher, Disposal, Dryer, Energy Efficient Appliances, Exhaust Fan, Icemaker, Range Hood, Refrigerator, Stainless Steel Appliances, Washer, Water Heater, Oven/Range - Electric, Stove
Heat Source Natural Gas
Laundry Upper Floor
Exterior
Parking Features Additional Storage Area, Garage Door Opener, Oversized, Other
Garage Spaces 10.0
Fence Fully, Wood
Amenities Available Bike Trail, Club House, Common Grounds, Community Center, Jog/Walk Path, Meeting Room, Newspaper Service, Tot Lots/Playground, Other
Water Access N
View Garden/Lawn
Roof Type Architectural Shingle
Accessibility Other
Attached Garage 2
Total Parking Spaces 10
Garage Y
Building
Lot Description Cul-de-sac, Front Yard, Landscaping, Level, Other
Story 3
Sewer Public Sewer
Water Public
Architectural Style Colonial
Level or Stories 3
Additional Building Above Grade, Below Grade
Structure Type 2 Story Ceilings,9'+ Ceilings,Vaulted Ceilings
New Construction N
Schools
Elementary Schools Clarksville
Middle Schools Clarksville
High Schools River Hill
School District Howard County Public School System
Others
Pets Allowed Y
HOA Fee Include Common Area Maintenance,Management,Other
Senior Community No
Tax ID 1415121521
Ownership Fee Simple
SqFt Source Assessor
Acceptable Financing Cash, FHA, VA, Other, Conventional
Listing Terms Cash, FHA, VA, Other, Conventional
Financing Cash,FHA,VA,Other,Conventional
Special Listing Condition Standard
Pets Allowed No Pet Restrictions
Read Less
Want to know what your home might be worth? Contact us for a FREE valuation!

Our team is ready to help you sell your home for the highest possible price ASAP

Bought with Bryan Kerrigan • Redfin Corp





