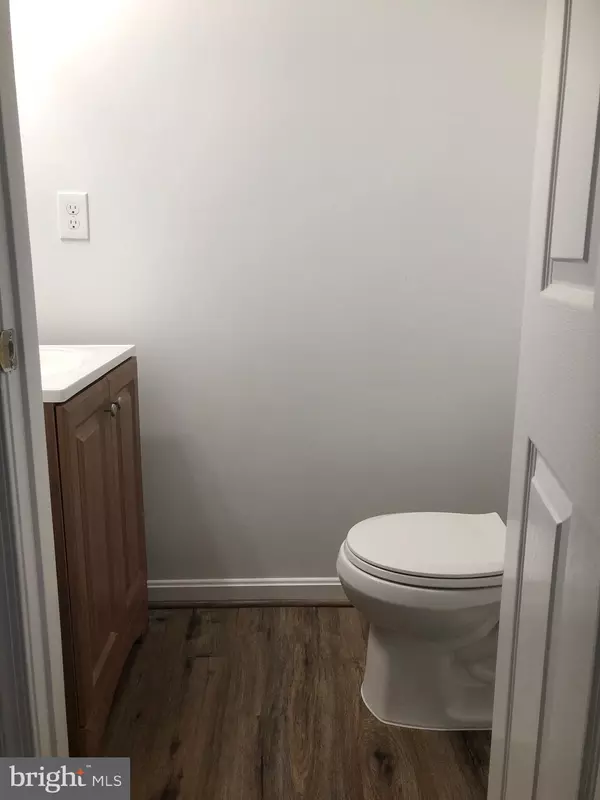$460,000
$469,999
2.1%For more information regarding the value of a property, please contact us for a free consultation.
2481 WHEAT MEADOW CIR Herndon, VA 20171
3 Beds
4 Baths
1,764 SqFt
Key Details
Sold Price $460,000
Property Type Townhouse
Sub Type Interior Row/Townhouse
Listing Status Sold
Purchase Type For Sale
Square Footage 1,764 sqft
Price per Sqft $260
Subdivision Mcnair Farms Landbay
MLS Listing ID VAFX1112412
Sold Date 07/02/20
Style Colonial
Bedrooms 3
Full Baths 2
Half Baths 2
HOA Fees $125/mo
HOA Y/N Y
Abv Grd Liv Area 1,424
Originating Board BRIGHT
Year Built 1998
Annual Tax Amount $5,074
Tax Year 2020
Lot Size 1,700 Sqft
Acres 0.04
Property Description
Many Upgrades in the house (see the list in documents)!!! . Commuter friendly location!!! Close to future Metro!! Walk-able to McNair Elementary school!! Close to major access roads (Dulles Toll Road (VA-267), Fairfax County Parkway, Centreville Rd, VA-28, Sunrise Valley Dr ..)!!! Three bed rooms, two full bathrooms, 2 half bathrooms and one car attached garage brick-front town-home!!The lower level is walk-out level with one car garage, Rec room and one half bathroom rough-in. The main-level have Kitchen, dining area, breakfast area, living area and half bathroom. The upper-level have master bedroom with attached bathroom, two additional bedrooms with common bathroom. The main-level leads back to nice deck. The community have two swimming pools, club house, tot lots, basket ball court and more.. Seller will transfer existing Home Warranty to buyer!!
Location
State VA
County Fairfax
Zoning 316
Direction Northeast
Rooms
Basement Daylight, Full, Front Entrance, Fully Finished, Walkout Level
Interior
Heating Forced Air
Cooling Central A/C
Fireplaces Number 1
Fireplaces Type Gas/Propane
Fireplace Y
Heat Source Natural Gas
Laundry Basement, Lower Floor, Washer In Unit, Dryer In Unit
Exterior
Exterior Feature Deck(s)
Parking Features Garage - Front Entry, Garage Door Opener
Garage Spaces 1.0
Water Access N
Accessibility Level Entry - Main
Porch Deck(s)
Attached Garage 1
Total Parking Spaces 1
Garage Y
Building
Story 3
Sewer Public Sewer
Water Public
Architectural Style Colonial
Level or Stories 3
Additional Building Above Grade, Below Grade
New Construction N
Schools
Elementary Schools Mcnair
Middle Schools Carson
High Schools Westfield
School District Fairfax County Public Schools
Others
Senior Community No
Tax ID 0163 06 0214
Ownership Fee Simple
SqFt Source Assessor
Special Listing Condition Standard
Read Less
Want to know what your home might be worth? Contact us for a FREE valuation!

Our team is ready to help you sell your home for the highest possible price ASAP

Bought with Sara Stone • Deb Frank Homes, Inc.





