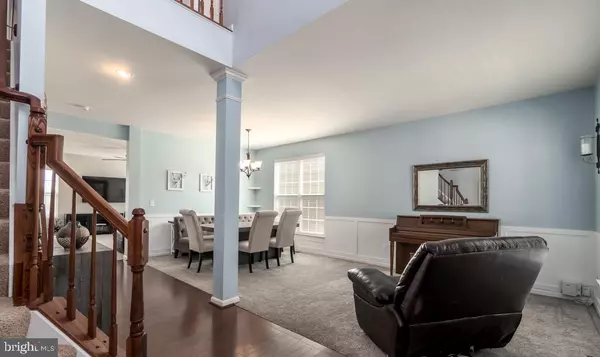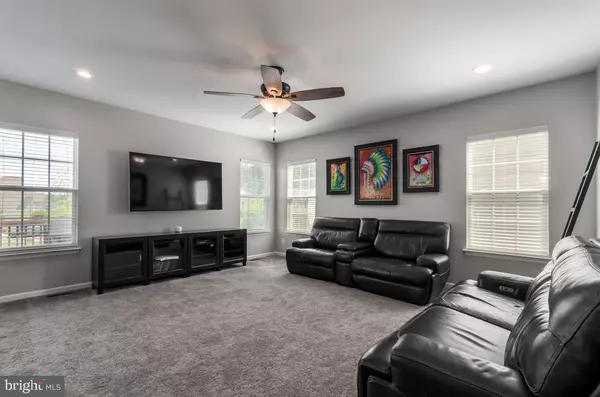$540,000
$539,999
For more information regarding the value of a property, please contact us for a free consultation.
6206 GLEN WOOD LOOP Manassas, VA 20112
5 Beds
3 Baths
3,876 SqFt
Key Details
Sold Price $540,000
Property Type Single Family Home
Sub Type Detached
Listing Status Sold
Purchase Type For Sale
Square Footage 3,876 sqft
Price per Sqft $139
Subdivision Forest Glen
MLS Listing ID VAPW495960
Sold Date 07/29/20
Style Colonial
Bedrooms 5
Full Baths 2
Half Baths 1
HOA Fees $75/mo
HOA Y/N Y
Abv Grd Liv Area 2,660
Originating Board BRIGHT
Year Built 2013
Annual Tax Amount $5,982
Tax Year 2020
Lot Size 6,037 Sqft
Acres 0.14
Property Description
Welcome Home to 6206 Glen Wood Loop in sought after The Estates of Forest Glen only 7 years old with one family owner, this spacious home has a flexible floor plan Inviting front porch opens to a 2 story Foyer with hardwood flooring Formal Living Room with decorative column & Dining Room features custom wainscoting & shadow boxes large Family Room opens to gourmet Kitchen with granite countertops, pantry, large center island with seating, and new stainless appliances including double wall ovens, french door refrigerator, built-in-microwave, gas cooktop, dishwasher and extra deep sink; plenty of recessed lights and under cabinet mounted lighting remodeled Laundry/Mudroom has shiplap accent wall, energy efficient washer & dryer and deep walk-in closet for storage Master Suite has sitting area, huge walk-in-closet and Master Bath with separate vanities, corner soaking tub & tiled walk-in shower 3 other generously sized Bedrooms on upper level along with Hall Bath with dual sink vanity and tub/shower Finished Basement with walk-out exit has large Recreation Room, 5th Bedroom and Utility Room with sump pump, oversized 80 gallon water heater and bath rough-in Outdoor living space features an enclosed fenced backyard, large deck with stairway and a new custom designed paver patio other features include new carpeting on main level, plantation blinds throughout and whole house dehumidifier Located in Colgan School District and convenient to Prince William County parks & attractions, major commuter roads & VRE, restaurants and shopping.
Location
State VA
County Prince William
Zoning PMR
Rooms
Other Rooms Living Room, Dining Room, Primary Bedroom, Bedroom 2, Bedroom 3, Bedroom 4, Bedroom 5, Kitchen, Family Room, Foyer, Laundry, Recreation Room, Utility Room, Primary Bathroom, Full Bath, Half Bath
Basement Full, Connecting Stairway, Walkout Level, Rear Entrance, Rough Bath Plumb, Sump Pump
Interior
Interior Features Built-Ins, Carpet, Ceiling Fan(s), Chair Railings, Dining Area, Family Room Off Kitchen, Floor Plan - Open, Formal/Separate Dining Room, Kitchen - Gourmet, Primary Bath(s), Recessed Lighting, Soaking Tub, Tub Shower, Upgraded Countertops, Wainscotting, Walk-in Closet(s), Window Treatments, Wood Floors, Pantry, Kitchen - Eat-In, Kitchen - Table Space
Hot Water Electric, 60+ Gallon Tank
Heating Forced Air, Programmable Thermostat, Zoned, Humidifier
Cooling Ceiling Fan(s), Central A/C, Programmable Thermostat, Zoned
Flooring Hardwood, Carpet, Vinyl, Ceramic Tile
Equipment Built-In Microwave, Cooktop, Dishwasher, Disposal, Dryer - Electric, Energy Efficient Appliances, Exhaust Fan, Icemaker, Oven - Wall, Oven - Double, Refrigerator, Stainless Steel Appliances, Washer, Water Heater
Fireplace N
Window Features Double Pane,Energy Efficient,Insulated
Appliance Built-In Microwave, Cooktop, Dishwasher, Disposal, Dryer - Electric, Energy Efficient Appliances, Exhaust Fan, Icemaker, Oven - Wall, Oven - Double, Refrigerator, Stainless Steel Appliances, Washer, Water Heater
Heat Source Natural Gas
Laundry Main Floor
Exterior
Exterior Feature Deck(s), Patio(s)
Parking Features Garage - Front Entry, Garage Door Opener
Garage Spaces 4.0
Fence Wood, Rear
Utilities Available DSL Available, Fiber Optics Available, Natural Gas Available, Under Ground
Water Access N
Roof Type Composite
Accessibility None
Porch Deck(s), Patio(s)
Attached Garage 2
Total Parking Spaces 4
Garage Y
Building
Story 3
Sewer Public Sewer
Water Public
Architectural Style Colonial
Level or Stories 3
Additional Building Above Grade, Below Grade
New Construction N
Schools
Elementary Schools Thurgood Marshall
Middle Schools Benton
High Schools Charles J. Colgan Senior
School District Prince William County Public Schools
Others
HOA Fee Include Common Area Maintenance,Snow Removal,Trash
Senior Community No
Tax ID 7993-91-4901
Ownership Fee Simple
SqFt Source Assessor
Security Features Smoke Detector,Surveillance Sys
Acceptable Financing Cash, Conventional, FHA, VA
Listing Terms Cash, Conventional, FHA, VA
Financing Cash,Conventional,FHA,VA
Special Listing Condition Standard
Read Less
Want to know what your home might be worth? Contact us for a FREE valuation!

Our team is ready to help you sell your home for the highest possible price ASAP

Bought with Taylor Tolbert • Pearson Smith Realty, LLC





