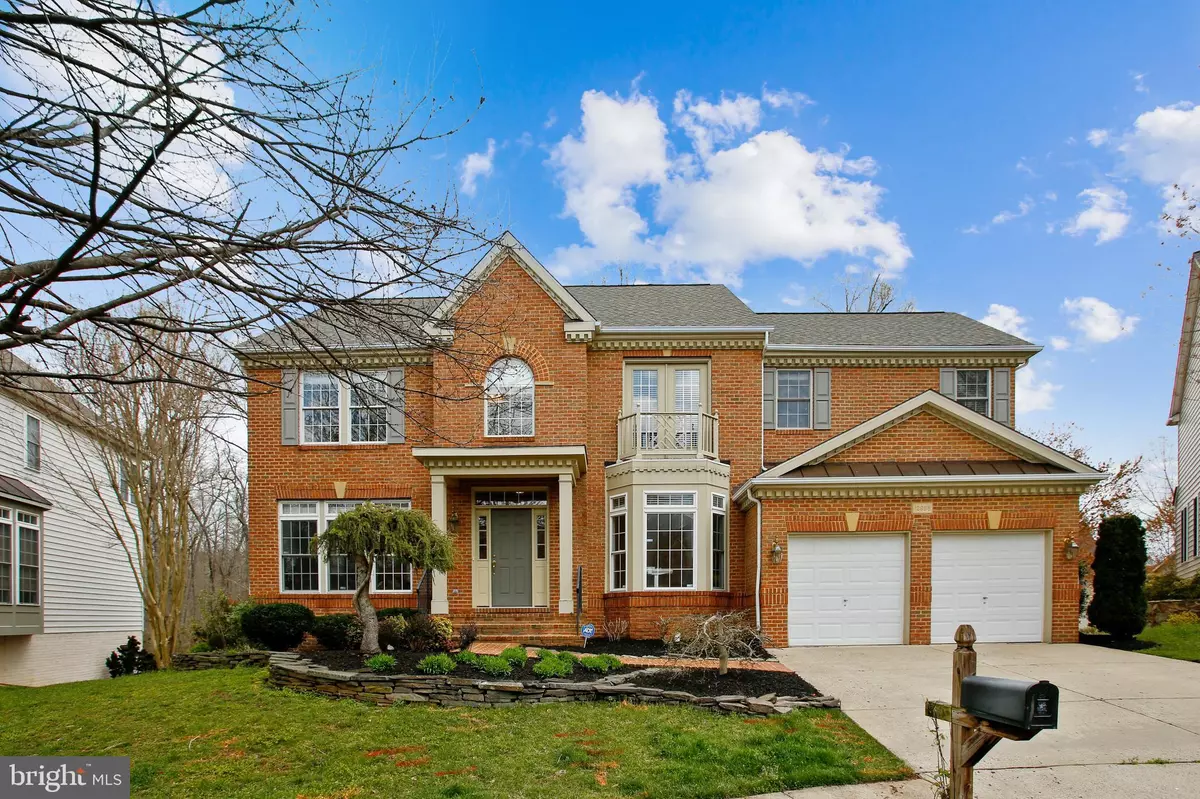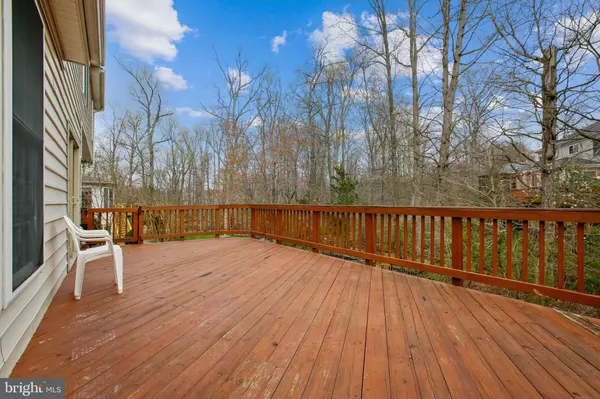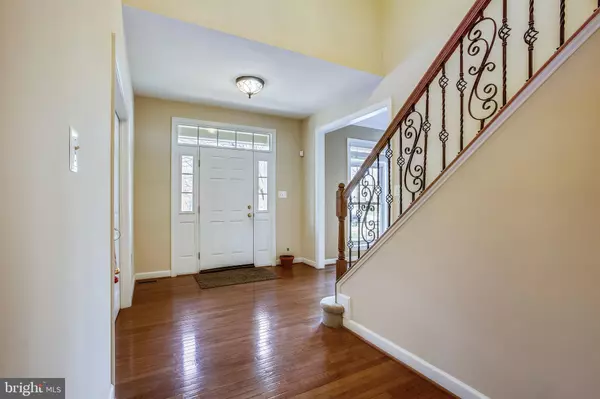$980,000
$950,000
3.2%For more information regarding the value of a property, please contact us for a free consultation.
12968 HIGHLAND OAKS CT Fairfax, VA 22033
5 Beds
5 Baths
3,649 SqFt
Key Details
Sold Price $980,000
Property Type Single Family Home
Sub Type Detached
Listing Status Sold
Purchase Type For Sale
Square Footage 3,649 sqft
Price per Sqft $268
Subdivision Highland Oaks
MLS Listing ID VAFX1191150
Sold Date 05/05/21
Style Colonial
Bedrooms 5
Full Baths 4
Half Baths 1
HOA Fees $99/mo
HOA Y/N Y
Abv Grd Liv Area 3,649
Originating Board BRIGHT
Year Built 2000
Annual Tax Amount $9,770
Tax Year 2021
Lot Size 8,096 Sqft
Acres 0.19
Property Description
Impressive Brick front home in sought after Highland Oaks, offering over 4,660 square feet of sun-drenched space in close-in Fairfax. 5 spacious bedrooms and 3.5 baths. Gleaming hardwood floors grace the main level. The Living Room & Main Level Study flank the Foyer. Spacious family room with vaulted ceiling is wide open to the Kitchen. Gourmet Kitchen features an island with 5 Burner Gas Cooktop, Wood Cabinetry with Granite Countertops, Pantry & Stainless Steel Applianaces. The Breakfast Room opens to the extensive Deck overlooking the tree-fringed backyard. The Upper Level offers 4 spacious Bedrooms and 3 Full Baths. An enormous Owner's Suite features a light-filled Bedroom and 2 Walk-in Closets. The Primary Bath fetaures a soaking tub, separate Shower & 2 Vanities. 3 Ancillary Bedrooms share the upper level, one enjoys a stylish private bath while the other 2 share an equally stylish Hall Bath. The expansive Walk out Lower level offers a Recreation room a Game Area and a spacious 5th Bedroom and Full Bath. Ample Storage is retained. Outdoors you find an expansive Deck, Patio with sitting wall and space for play or garden. Close to Fair Oaks Hospital, Shopping & major commuter routes.
Location
State VA
County Fairfax
Zoning 303
Rooms
Other Rooms Living Room, Dining Room, Primary Bedroom, Bedroom 2, Bedroom 3, Bedroom 4, Bedroom 5, Kitchen, Game Room, Family Room, Den, Foyer, Breakfast Room, Study, Laundry, Recreation Room, Utility Room, Bathroom 2, Bathroom 3, Primary Bathroom, Full Bath, Half Bath
Basement Daylight, Partial, Connecting Stairway, Full, Fully Finished, Heated, Improved, Interior Access, Walkout Level, Windows
Interior
Interior Features Breakfast Area, Carpet, Family Room Off Kitchen, Floor Plan - Traditional, Formal/Separate Dining Room, Kitchen - Gourmet, Kitchen - Island, Kitchen - Table Space, Pantry, Primary Bath(s), Recessed Lighting, Soaking Tub, Tub Shower, Upgraded Countertops, Wainscotting, Walk-in Closet(s), Wood Floors, Crown Moldings, Stall Shower
Hot Water Natural Gas
Heating Forced Air, Zoned
Cooling Central A/C, Zoned
Flooring Hardwood, Carpet, Ceramic Tile
Fireplaces Number 1
Equipment Built-In Microwave, Cooktop, Cooktop - Down Draft, Dishwasher, Disposal, Dryer, Exhaust Fan, Oven - Double, Oven - Wall, Refrigerator, Washer, Water Heater
Window Features Double Hung,Sliding
Appliance Built-In Microwave, Cooktop, Cooktop - Down Draft, Dishwasher, Disposal, Dryer, Exhaust Fan, Oven - Double, Oven - Wall, Refrigerator, Washer, Water Heater
Heat Source Natural Gas
Laundry Main Floor
Exterior
Parking Features Garage - Front Entry, Garage Door Opener, Inside Access
Garage Spaces 4.0
Water Access N
View Garden/Lawn, Trees/Woods
Accessibility None
Attached Garage 2
Total Parking Spaces 4
Garage Y
Building
Lot Description Backs to Trees, Cul-de-sac, Front Yard, Landscaping, No Thru Street, Rear Yard
Story 3
Sewer Public Septic
Water Public
Architectural Style Colonial
Level or Stories 3
Additional Building Above Grade, Below Grade
Structure Type Dry Wall
New Construction N
Schools
Elementary Schools Navy
Middle Schools Franklin
High Schools Chantilly
School District Fairfax County Public Schools
Others
Senior Community No
Tax ID 0452 16 0213
Ownership Fee Simple
SqFt Source Assessor
Special Listing Condition Standard
Read Less
Want to know what your home might be worth? Contact us for a FREE valuation!

Our team is ready to help you sell your home for the highest possible price ASAP

Bought with Matthew R Elliott • Keller Williams Realty





