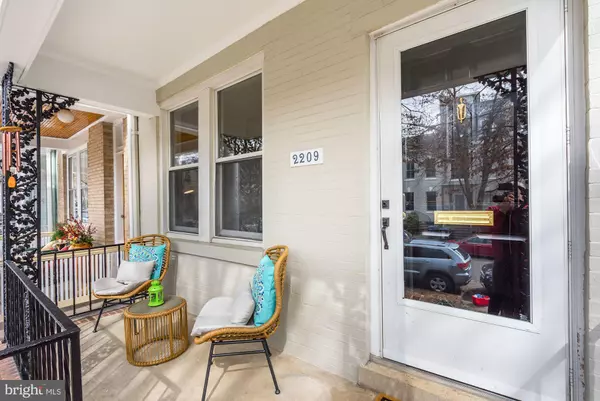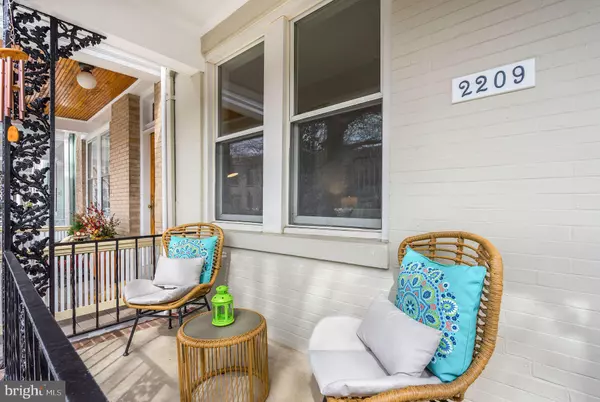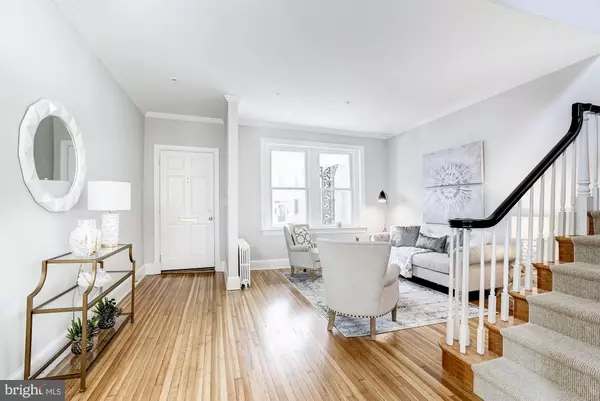$1,195,000
$1,195,000
For more information regarding the value of a property, please contact us for a free consultation.
2209 HALL PL NW Washington, DC 20007
4 Beds
3 Baths
2,343 SqFt
Key Details
Sold Price $1,195,000
Property Type Townhouse
Sub Type End of Row/Townhouse
Listing Status Sold
Purchase Type For Sale
Square Footage 2,343 sqft
Price per Sqft $510
Subdivision Glover Park
MLS Listing ID DCDC455072
Sold Date 04/03/20
Style Federal
Bedrooms 4
Full Baths 2
Half Baths 1
HOA Y/N N
Abv Grd Liv Area 1,539
Originating Board BRIGHT
Year Built 1911
Annual Tax Amount $3,729
Tax Year 2019
Lot Size 1,767 Sqft
Acres 0.04
Property Description
Beautiful and rarely available end unit located on coveted Hall Place. An inviting front porch leads to sunlight drenched living room, separate dining room and newly renovated eat-in kitchen. The back of the house features a private porch with dining area and gorgeous entertaining/lounging patio with potential for 1 car parking. The upper floor features a stunning master bedroom with cozy bay window sitting area flooded with natural light, two additional bedrooms and a hall bathroom. The lower level is fully finished with separate rear entrance, full bath, laundry area and large family room/bedroom perfect for an in-law suite. Hall Place is a quiet, picturesque, tree lined street just one block to shopping, restaurants and entertainment on Wisconsin Avenue, and just a few blocks to Georgetown. There is easily accessible public transportation just around the corner. With a multitude of fabulous restaurants, gyms, coffee shops, Trader Joe's and Whole Foods, Cathedral Commons up the street, Georgetown down the hill, minutes from REAGAN National Airport, Kennedy Center, the National Mall and a 30min Drive to Dulles International Airport, this is the perfect home for an urban lifestyle with all the conveniences it has to offer - City Living at its Finest!
Location
State DC
County Washington
Zoning R3
Direction West
Rooms
Basement Daylight, Full, Connecting Stairway, Improved, Heated, Interior Access, Outside Entrance, Rear Entrance, Space For Rooms, Walkout Level, Water Proofing System, Windows
Interior
Interior Features Breakfast Area, Built-Ins, Floor Plan - Traditional, Formal/Separate Dining Room, Kitchen - Eat-In, Kitchen - Gourmet, Kitchen - Island, Kitchen - Table Space, Wood Floors
Heating Radiator, Hot Water & Baseboard - Electric
Cooling Central A/C
Flooring Hardwood
Equipment Built-In Range, Dishwasher, Disposal, Dryer, Oven/Range - Gas, Refrigerator, Washer, Water Heater
Furnishings No
Fireplace N
Appliance Built-In Range, Dishwasher, Disposal, Dryer, Oven/Range - Gas, Refrigerator, Washer, Water Heater
Heat Source Natural Gas
Laundry Lower Floor
Exterior
Water Access N
View City, Courtyard
Accessibility None, Other
Garage N
Building
Story 3+
Sewer Public Sewer
Water Public
Architectural Style Federal
Level or Stories 3+
Additional Building Above Grade, Below Grade
New Construction N
Schools
Elementary Schools Stoddert
Middle Schools Hardy
High Schools Jackson-Reed
School District District Of Columbia Public Schools
Others
Senior Community No
Tax ID 1300//0347
Ownership Fee Simple
SqFt Source Estimated
Acceptable Financing Cash, Conventional
Listing Terms Cash, Conventional
Financing Cash,Conventional
Special Listing Condition Standard
Read Less
Want to know what your home might be worth? Contact us for a FREE valuation!

Our team is ready to help you sell your home for the highest possible price ASAP

Bought with Sarah Bobbin • McEnearney Associates, Inc.





