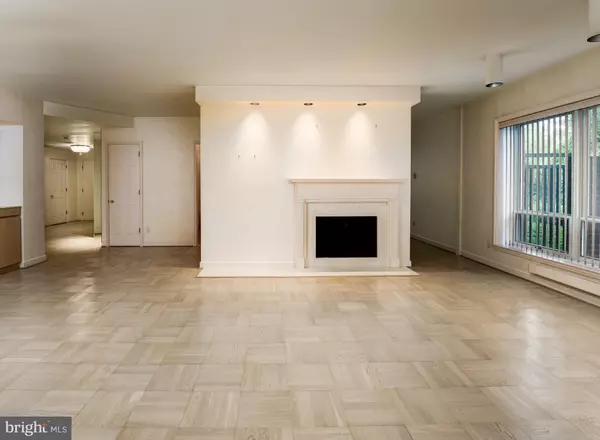$700,000
$725,000
3.4%For more information regarding the value of a property, please contact us for a free consultation.
101 CHESWOLD LN #1A Haverford, PA 19041
2 Beds
3 Baths
1,927 SqFt
Key Details
Sold Price $700,000
Property Type Condo
Sub Type Condo/Co-op
Listing Status Sold
Purchase Type For Sale
Square Footage 1,927 sqft
Price per Sqft $363
Subdivision None Available
MLS Listing ID PAMC688748
Sold Date 06/30/21
Style Traditional
Bedrooms 2
Full Baths 2
Half Baths 1
Condo Fees $1,455/mo
HOA Y/N N
Abv Grd Liv Area 1,927
Originating Board BRIGHT
Year Built 1982
Annual Tax Amount $10,376
Tax Year 2020
Lot Dimensions x 0.00
Property Description
If carefree luxury living, great amenities and an outstanding Main Line location top your wish list, you will not want to let Residence 1A at 101 Cheswold Lane get away! This spacious 2 bedroom, 2.1 bathroom first-floor unit resides in one of the Main Lines most prestigious, sought-after condominium complexes offering a 24-hour doorman/concierge, onsite building supervisor and maintenance staff, a community entertainment room, security and gated parking. 1A comes with 2 designated parking spots - 1 inside, 1 outside – for your convenience. The prime address in Haverford cannot be beat either, right near the Merion Cricket Club, walkable to the Haverford Train Station, Haverford Square Shopping Center, and Haverford College campus. You are also just a 5-minute drive to excellent shopping at Suburban Square in Ardmore, and the restaurants and attractions of Bryn Mawr. And lets not forget the fine school district, or easy accessibility to Center City, the Blue Route and airport. This lovely 1,927 square foot home is ready and waiting for you with updated flooring, new heating and air conditioning, a new washing machine, and new hot water heater. Living quarters are generously sized, featuring a large living room with a fireplace and dry bar for entertaining, a dining room, well-proportioned kitchen for the cook, and inviting den/family room or home office. Closets are plentiful, plus there is a separate full-size storage closet as well near the garage for your luggage, golf clubs, etc. Easy living awaits. Don't let this one get away; schedule your viewing today.
Location
State PA
County Montgomery
Area Lower Merion Twp (10640)
Zoning RESIDENTIAL
Rooms
Other Rooms Living Room, Bedroom 2, Bedroom 3, Kitchen, Family Room, Bedroom 1, Full Bath, Half Bath
Basement Other
Main Level Bedrooms 2
Interior
Interior Features Built-Ins, Chair Railings, Formal/Separate Dining Room, Kitchen - Eat-In, Soaking Tub, Window Treatments
Hot Water Electric
Heating Heat Pump - Electric BackUp
Cooling Central A/C
Flooring Carpet, Ceramic Tile, Marble, Wood
Fireplaces Number 1
Fireplaces Type Marble
Equipment Built-In Microwave, Built-In Range, Cooktop, Dishwasher, Disposal, Dryer - Electric, Freezer, Instant Hot Water, Oven - Double, Oven - Self Cleaning, Oven - Wall, Oven/Range - Electric, Refrigerator
Fireplace Y
Appliance Built-In Microwave, Built-In Range, Cooktop, Dishwasher, Disposal, Dryer - Electric, Freezer, Instant Hot Water, Oven - Double, Oven - Self Cleaning, Oven - Wall, Oven/Range - Electric, Refrigerator
Heat Source Electric
Laundry Has Laundry, Main Floor
Exterior
Parking Features Built In
Garage Spaces 1.0
Water Access N
Accessibility None
Attached Garage 1
Total Parking Spaces 1
Garage Y
Building
Story 1
Unit Features Mid-Rise 5 - 8 Floors
Sewer Public Sewer
Water Public
Architectural Style Traditional
Level or Stories 1
Additional Building Above Grade, Below Grade
New Construction N
Schools
School District Lower Merion
Others
HOA Fee Include Common Area Maintenance
Senior Community No
Tax ID 40-00-10720-013
Ownership Condominium
Security Features 24 hour security,Desk in Lobby,Doorman,Fire Detection System
Acceptable Financing Cash, Conventional
Listing Terms Cash, Conventional
Financing Cash,Conventional
Special Listing Condition Standard
Read Less
Want to know what your home might be worth? Contact us for a FREE valuation!

Our team is ready to help you sell your home for the highest possible price ASAP

Bought with Jane Ellis Gitomer • Long & Foster Real Estate, Inc.





