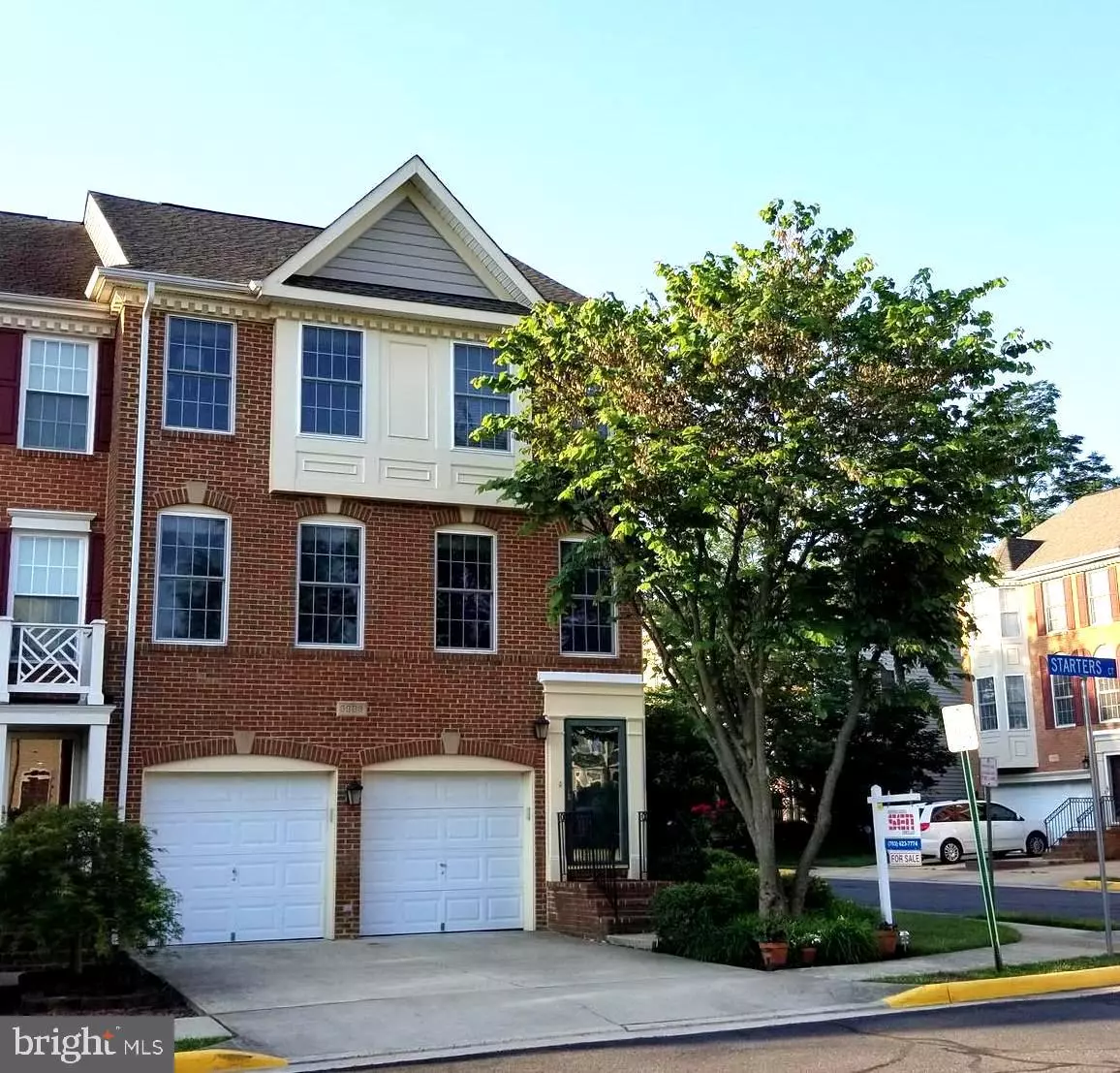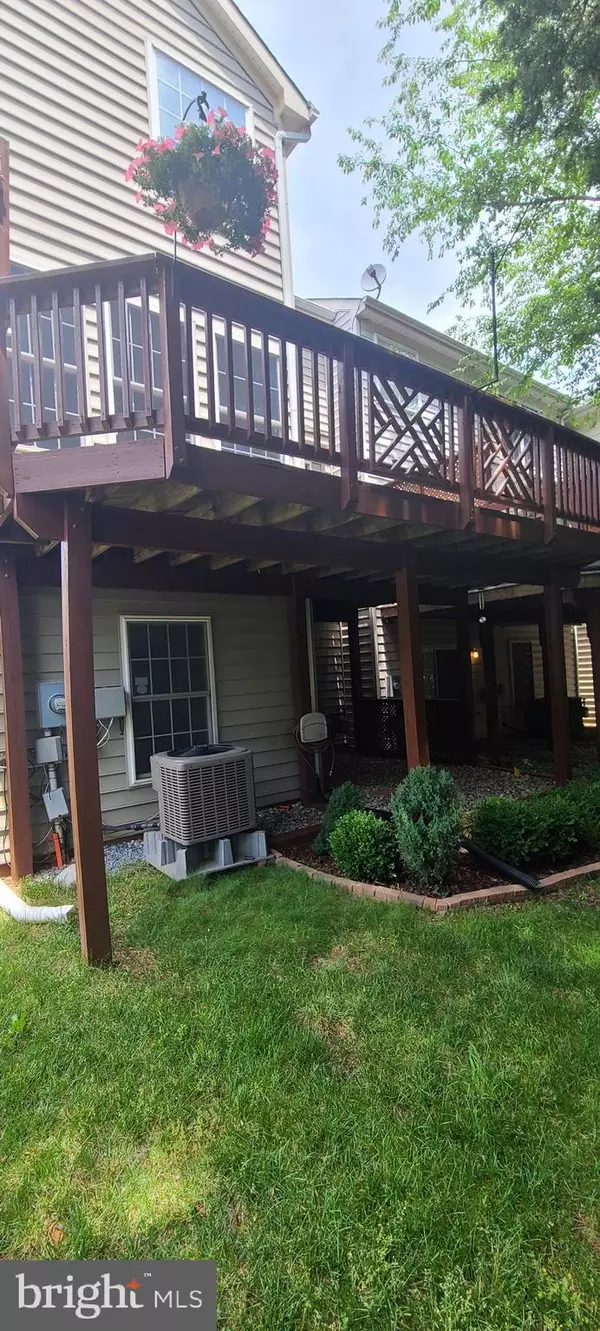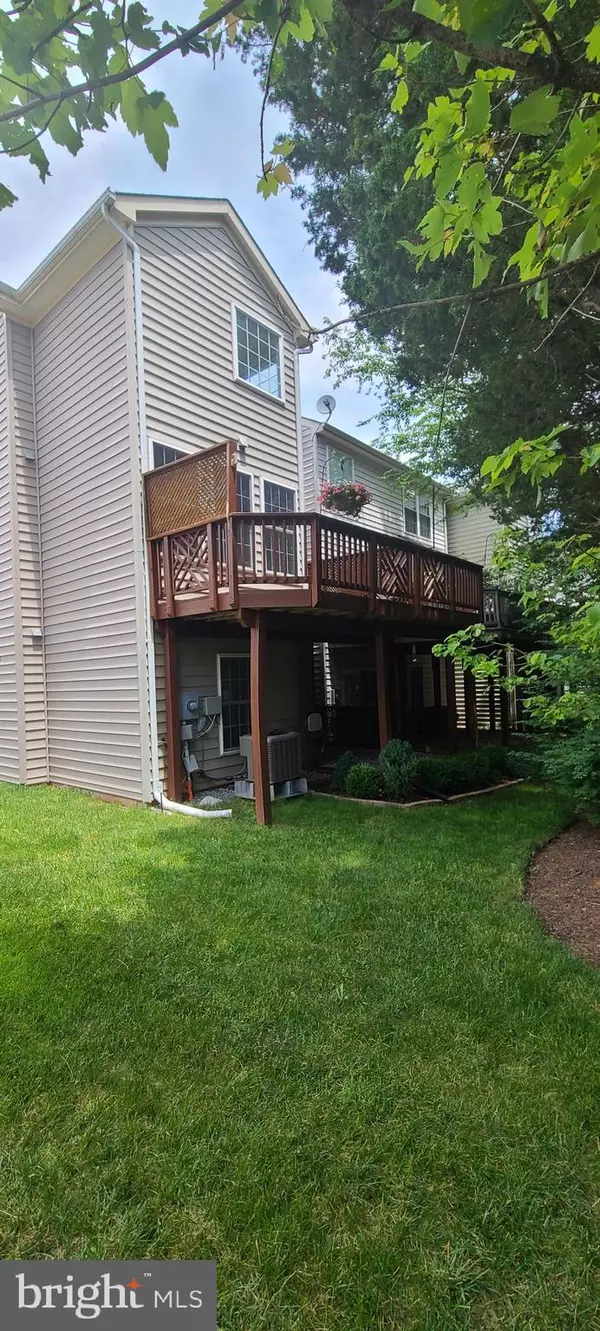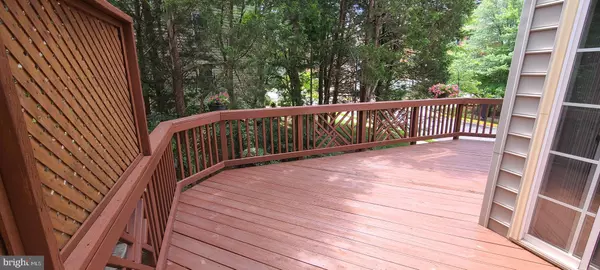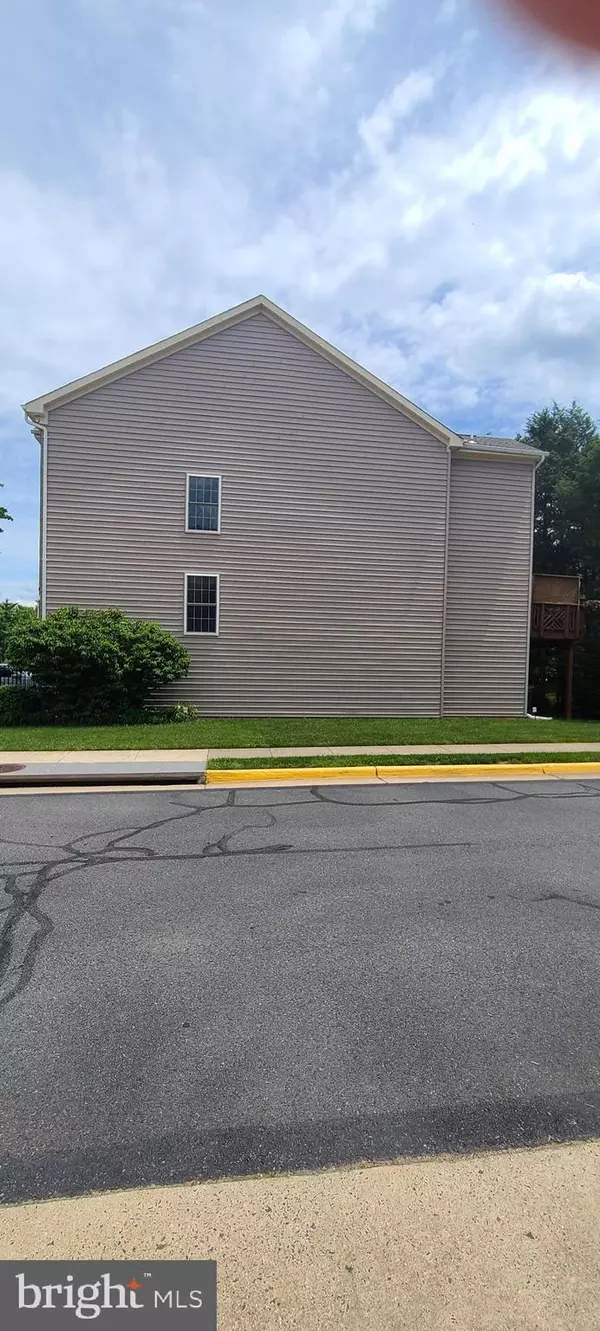$740,000
$698,000
6.0%For more information regarding the value of a property, please contact us for a free consultation.
3933 STARTERS CT Fairfax, VA 22033
3 Beds
3 Baths
2,531 SqFt
Key Details
Sold Price $740,000
Property Type Townhouse
Sub Type End of Row/Townhouse
Listing Status Sold
Purchase Type For Sale
Square Footage 2,531 sqft
Price per Sqft $292
Subdivision Highland Oaks
MLS Listing ID VAFX1206066
Sold Date 06/30/21
Style Traditional
Bedrooms 3
Full Baths 2
Half Baths 1
HOA Fees $108/mo
HOA Y/N Y
Abv Grd Liv Area 2,531
Originating Board BRIGHT
Year Built 2001
Annual Tax Amount $6,856
Tax Year 2020
Lot Size 2,795 Sqft
Acres 0.06
Property Description
Fabulous find in Fairfax! Stunning and highly sought-after Highland Oaks community! This large 3 bedrooms 2.5 bathrooms brick front townhouse has everything you need. Plenty of natural light and beautifully renovated 2 bathrooms and hardwood floors throughout the house. The large living room area leads right into an amazing open kitchen that has a granite island setup that sits between the kitchen and dining area. Off the kitchen, you will find a cozy living space that can be used as a family room, office space, or reading nook. The whole townhouse has 3 level bump-out. Spacious floorplan perfect for entertaining!. This property really does have it all. Mature trees in the back for added privacy and more than plenty of guest parking spaces for your gatherings. All the kitchen appliances were replaced in 2020, the water heater replaced in 2018, Roof replaced in 2015. A/C unit has been maintained annually. Plenty of community amenities and an excellent location near Fair Oaks Hospital, Fair Oaks Mall, and desired goods. Minutes from major access to I-66, Rt 50, and Fairfax County Parkway. Navy ES, Franklin MS/Carson MS(AAP), Chantilly H.S.
Location
State VA
County Fairfax
Zoning 303
Rooms
Basement Walkout Level
Main Level Bedrooms 3
Interior
Hot Water Natural Gas
Cooling Central A/C
Fireplaces Number 1
Heat Source Natural Gas
Exterior
Parking Features Garage - Front Entry
Garage Spaces 2.0
Water Access N
Accessibility Doors - Lever Handle(s)
Attached Garage 2
Total Parking Spaces 2
Garage Y
Building
Story 3
Sewer Public Septic, Public Sewer
Water Public
Architectural Style Traditional
Level or Stories 3
Additional Building Above Grade, Below Grade
New Construction N
Schools
Elementary Schools Navy
Middle Schools Franklin
High Schools Chantilly
School District Fairfax County Public Schools
Others
Senior Community No
Tax ID 0452 16040089
Ownership Fee Simple
SqFt Source Assessor
Acceptable Financing Cash, Conventional, FHA
Listing Terms Cash, Conventional, FHA
Financing Cash,Conventional,FHA
Special Listing Condition Standard
Read Less
Want to know what your home might be worth? Contact us for a FREE valuation!

Our team is ready to help you sell your home for the highest possible price ASAP

Bought with Noemi N Harned • UNION REALTY LLC

