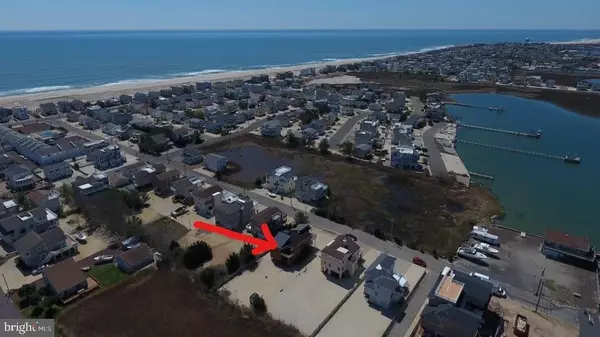$750,000
$835,000
10.2%For more information regarding the value of a property, please contact us for a free consultation.
115 W OSBORN AVE Long Beach Township, NJ 08008
4 Beds
2 Baths
2,805 SqFt
Key Details
Sold Price $750,000
Property Type Single Family Home
Sub Type Detached
Listing Status Sold
Purchase Type For Sale
Square Footage 2,805 sqft
Price per Sqft $267
Subdivision Holgate
MLS Listing ID NJOC139306
Sold Date 10/15/20
Style Other
Bedrooms 4
Full Baths 2
HOA Y/N N
Abv Grd Liv Area 2,805
Originating Board JSMLS
Year Built 1981
Annual Tax Amount $8,347
Tax Year 2018
Lot Size 9,627 Sqft
Acres 0.22
Lot Dimensions 58x166
Property Description
Beautiful View of the Bay from the Front Deck or Back Deck! Location, Location, the Best on LBI!How many homes can boast of being in walking distance to the Ocean and the Bay?The home has plenty of space for family and friends. This home is a Gem in the neighborhood with a little updating it will be a spectacular beauty located on an upscale area. Enjoy shore living from either the front deck or the back deck, both have views of the Bay. There are three bedrooms on the lower level, the living area is on the second level including the Master Bedroom. There are two wood burning fireplaces, one on each floor. A Marina is also in walking distance, boat slips are available for rental there. LBI has so many activities happening from morning till night making it the greatest place to have a stay-cation.
Location
State NJ
County Ocean
Area Long Beach Twp (21518)
Zoning AE
Rooms
Main Level Bedrooms 1
Interior
Interior Features Attic
Hot Water Electric
Heating Baseboard - Electric
Cooling Wall Unit
Flooring Ceramic Tile, Fully Carpeted
Fireplaces Number 2
Fireplaces Type Brick, Wood
Equipment Cooktop, Dishwasher, Dryer, Oven/Range - Electric, Refrigerator, Stove, Trash Compactor, Washer
Furnishings Partially
Fireplace Y
Window Features Skylights,Casement
Appliance Cooktop, Dishwasher, Dryer, Oven/Range - Electric, Refrigerator, Stove, Trash Compactor, Washer
Heat Source Electric
Exterior
Waterfront N
Water Access N
View Water, Bay
Roof Type Shingle
Accessibility None
Garage N
Building
Story 2
Foundation Crawl Space, Pilings
Sewer Public Sewer
Water Public
Architectural Style Other
Level or Stories 2
Additional Building Above Grade
Structure Type 2 Story Ceilings
New Construction N
Schools
School District Southern Regional Schools
Others
Senior Community No
Tax ID 18-00001-88-00009
Ownership Fee Simple
SqFt Source Estimated
Acceptable Financing Conventional, FHA, VA
Horse Property N
Listing Terms Conventional, FHA, VA
Financing Conventional,FHA,VA
Special Listing Condition Standard
Read Less
Want to know what your home might be worth? Contact us for a FREE valuation!

Our team is ready to help you sell your home for the highest possible price ASAP

Bought with Denise P Petti • Keller Williams Realty Preferred Properties






