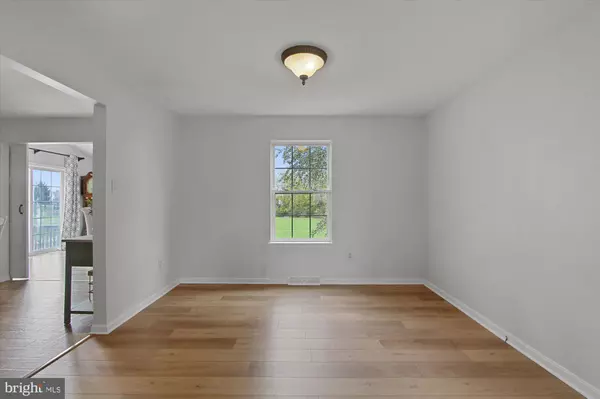$285,000
$285,000
For more information regarding the value of a property, please contact us for a free consultation.
3210 SORREL ST York, PA 17404
3 Beds
3 Baths
1,872 SqFt
Key Details
Sold Price $285,000
Property Type Single Family Home
Sub Type Detached
Listing Status Sold
Purchase Type For Sale
Square Footage 1,872 sqft
Price per Sqft $152
Subdivision Raintree
MLS Listing ID PAYK2008188
Sold Date 12/01/21
Style Colonial
Bedrooms 3
Full Baths 2
Half Baths 1
HOA Fees $10/ann
HOA Y/N Y
Abv Grd Liv Area 1,872
Originating Board BRIGHT
Year Built 1996
Annual Tax Amount $4,365
Tax Year 2021
Lot Size 0.507 Acres
Acres 0.51
Property Description
CENTRALLY LOCATED home featuring recent updates on a half acre lot. You're not far from both Routes 30 and I83 for easy access no matter your direction of travel. This 3 bedroom, 2 1/2 bath home has some major updates recently completed and includes newer HVAC and water heater, a new roof, refreshed landscaping, mostly new flooring, interior paint, new kitchen countertops, 2 new bathroom vanities and more. A mostly unfinished lower level provides opportunity for you to use your imagination and increase your living area to your liking. Nice community feel with room to move, play, garden or whatever you desire on a large lot.
Schedule your appointment today!
Location
State PA
County York
Area Manchester Twp (15236)
Zoning RM
Rooms
Other Rooms Living Room, Dining Room, Primary Bedroom, Bedroom 2, Bedroom 3, Kitchen, Breakfast Room, Laundry, Other
Basement Full, Sump Pump
Interior
Hot Water Natural Gas
Heating Forced Air
Cooling Central A/C
Equipment Dishwasher, Disposal, Dryer - Electric, Oven/Range - Gas, Refrigerator, Range Hood, Washer
Fireplace N
Window Features Insulated
Appliance Dishwasher, Disposal, Dryer - Electric, Oven/Range - Gas, Refrigerator, Range Hood, Washer
Heat Source Natural Gas
Laundry Main Floor
Exterior
Parking Features Garage - Front Entry, Garage Door Opener, Inside Access
Garage Spaces 1.0
Amenities Available Tot Lots/Playground
Water Access N
Roof Type Architectural Shingle
Accessibility 2+ Access Exits
Attached Garage 1
Total Parking Spaces 1
Garage Y
Building
Story 2
Foundation Concrete Perimeter
Sewer Public Sewer
Water Public
Architectural Style Colonial
Level or Stories 2
Additional Building Above Grade, Below Grade
New Construction N
Schools
Middle Schools Central York
High Schools Central York
School District Central York
Others
Senior Community No
Tax ID 36-000-30-0224-00-00000
Ownership Fee Simple
SqFt Source Assessor
Acceptable Financing Cash, Conventional
Listing Terms Cash, Conventional
Financing Cash,Conventional
Special Listing Condition Standard
Read Less
Want to know what your home might be worth? Contact us for a FREE valuation!

Our team is ready to help you sell your home for the highest possible price ASAP

Bought with Wade Kressley • Keller Williams Keystone Realty





