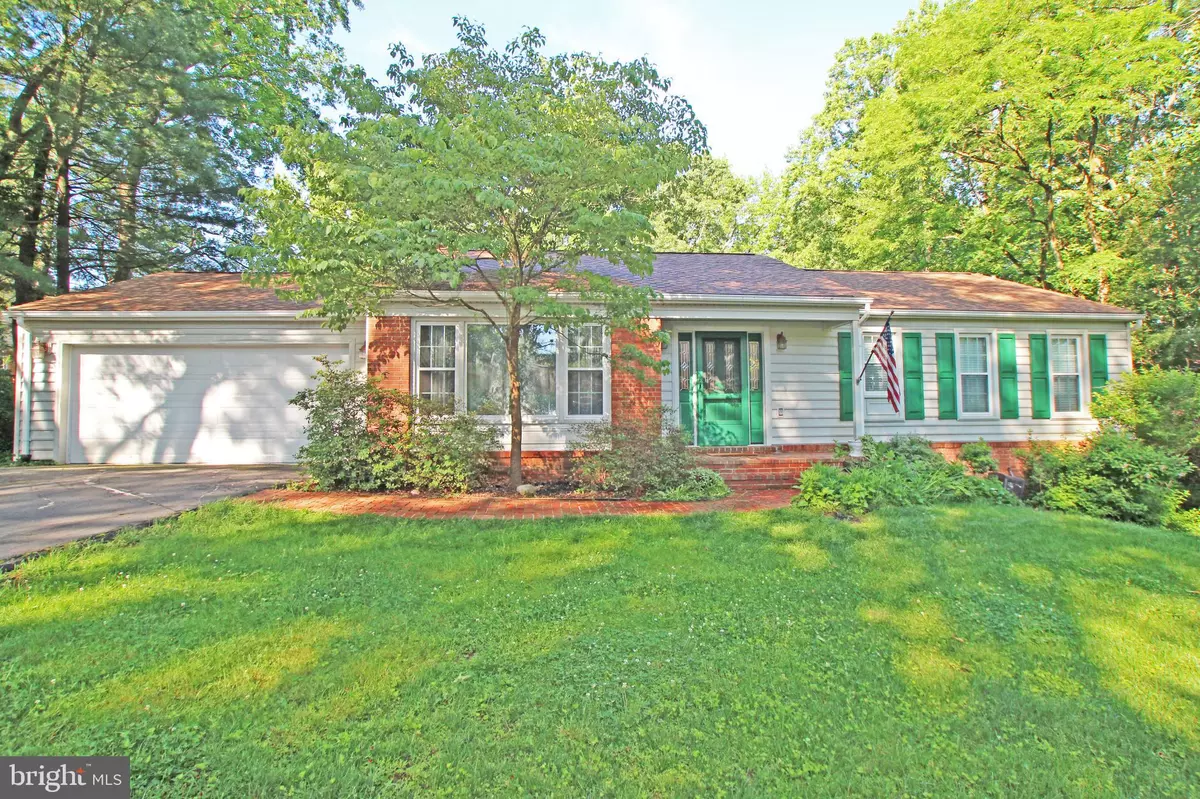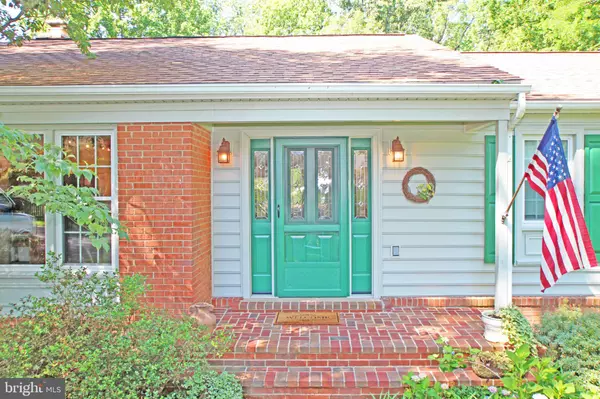$670,000
$640,000
4.7%For more information regarding the value of a property, please contact us for a free consultation.
7928 SAINT GEORGE CT Springfield, VA 22153
4 Beds
3 Baths
2,666 SqFt
Key Details
Sold Price $670,000
Property Type Single Family Home
Sub Type Detached
Listing Status Sold
Purchase Type For Sale
Square Footage 2,666 sqft
Price per Sqft $251
Subdivision Saratoga
MLS Listing ID VAFX1207360
Sold Date 07/23/21
Style Raised Ranch/Rambler
Bedrooms 4
Full Baths 3
HOA Fees $5/ann
HOA Y/N Y
Abv Grd Liv Area 1,333
Originating Board BRIGHT
Year Built 1973
Annual Tax Amount $6,316
Tax Year 2020
Lot Size 0.372 Acres
Acres 0.37
Property Description
Looking for space and privacy? Welcome home! A Gardeners Paradise tucked away on a .4 acre lot backing to Pohick Valley Stream Park with miles of walking and bike trails. The basics Include ** ** new roof 2021 ** ** new HVAC, 2020 ** ** 18" attic insulation, 2020 ** ** inside & outside paint, 2021 ** ** Deluxe Tigerwood hardwood floors just refinished ** ** New lower rec-room carpet 2021 ** ** six panel Masonite doors with leaver handles ** ** Refrigerator, stove & microwave 2021 ** ** Vinyl clad windows and low maintenance vinyl clad exterior trim ** ** upgrade 42" kitchen cabinets, Corian counter tops & Corian sink, ceramic tile backsplash ** ** pine wood floors in upper hall & all upper bedrooms, 2015 ** ** Totally updated/upgraded main level baths featuring tall vanities w/granite tops, elongated toilets, ceramic tile floors & shower surround plus custom lighting & mirrors ** ** Massive main level deck ** ** HUGE walk-out basement w/full masonry fireplace & recessed lighting ** ** Finished laundry room ** ** Step out to the screened -in porch to enjoy natures glory ** ** Big backyard with wood fence and wire panels that keep pets and kids in while keeping natural view un-obstructed and critters out! ** ** oversized two car garage ** ** Walk to Saratoga Shopping Center, NGA & Costco ** ** 4 Miles to Lorton VRE Station ** ** 5 miles to Springfield Metro ** ** Community pool membership available (Contact listing agent for seasonal rates) ** **
Location
State VA
County Fairfax
Zoning 131
Direction East
Rooms
Basement Daylight, Full, Full, Fully Finished, Space For Rooms, Rear Entrance, Walkout Level, Windows, Workshop, Outside Entrance, Improved, Heated, Connecting Stairway
Main Level Bedrooms 3
Interior
Interior Features Attic, Breakfast Area, Carpet, Ceiling Fan(s), Crown Moldings, Entry Level Bedroom, Formal/Separate Dining Room, Kitchen - Eat-In, Kitchen - Table Space, Kitchen - Galley, Pantry, Recessed Lighting, Stain/Lead Glass, Upgraded Countertops, Walk-in Closet(s), Wood Floors
Hot Water Electric
Heating Central, Forced Air, Ceiling, Heat Pump(s)
Cooling Central A/C, Ceiling Fan(s), Attic Fan, Heat Pump(s)
Flooring Carpet, Hardwood, Laminated, Ceramic Tile
Fireplaces Number 1
Fireplaces Type Brick, Mantel(s)
Equipment Built-In Microwave, Built-In Range, Dishwasher, Disposal, Dryer, Dryer - Electric, Dryer - Front Loading, Exhaust Fan, Icemaker, Microwave, Oven - Self Cleaning, Oven/Range - Electric, Refrigerator, Stainless Steel Appliances, Stove, Washer, Water Heater
Furnishings No
Fireplace Y
Window Features Double Hung,Double Pane,Energy Efficient,Insulated,Replacement,Screens,Sliding,Vinyl Clad
Appliance Built-In Microwave, Built-In Range, Dishwasher, Disposal, Dryer, Dryer - Electric, Dryer - Front Loading, Exhaust Fan, Icemaker, Microwave, Oven - Self Cleaning, Oven/Range - Electric, Refrigerator, Stainless Steel Appliances, Stove, Washer, Water Heater
Heat Source Electric, Central
Laundry Basement, Has Laundry, Dryer In Unit, Lower Floor, Washer In Unit
Exterior
Exterior Feature Deck(s), Porch(es), Screened
Parking Features Covered Parking, Garage - Front Entry, Garage Door Opener, Inside Access, Oversized
Garage Spaces 2.0
Fence Rear, Wire, Wood
Utilities Available Cable TV, Phone Connected, Under Ground
Water Access N
View Garden/Lawn, Park/Greenbelt, Trees/Woods
Roof Type Asphalt,Architectural Shingle
Street Surface Black Top
Accessibility Doors - Lever Handle(s), >84\" Garage Door, Doors - Swing In
Porch Deck(s), Porch(es), Screened
Attached Garage 2
Total Parking Spaces 2
Garage Y
Building
Lot Description Backs to Trees, Backs - Parkland, Cul-de-sac, Front Yard, No Thru Street, Partly Wooded, Pipe Stem, Private, Rear Yard, Secluded, Trees/Wooded
Story 2
Sewer Public Sewer
Water Public
Architectural Style Raised Ranch/Rambler
Level or Stories 2
Additional Building Above Grade, Below Grade
Structure Type Dry Wall
New Construction N
Schools
Elementary Schools Saratoga
Middle Schools Key
High Schools John R. Lewis
School District Fairfax County Public Schools
Others
Senior Community No
Tax ID 0982 06 0268
Ownership Fee Simple
SqFt Source Assessor
Acceptable Financing Cash, Conventional, FHA, VA
Horse Property N
Listing Terms Cash, Conventional, FHA, VA
Financing Cash,Conventional,FHA,VA
Special Listing Condition Standard
Read Less
Want to know what your home might be worth? Contact us for a FREE valuation!

Our team is ready to help you sell your home for the highest possible price ASAP

Bought with Gail C Peterman • Samson Properties





