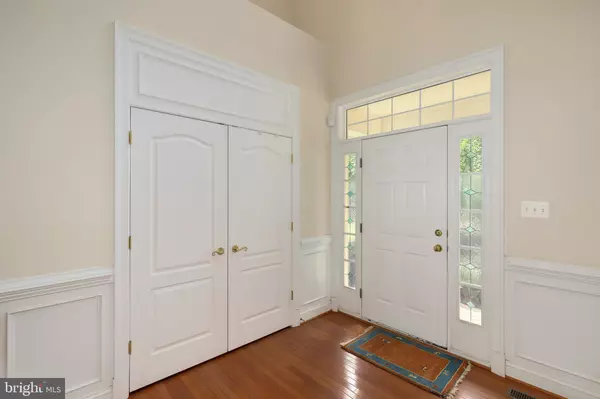$900,000
$899,900
For more information regarding the value of a property, please contact us for a free consultation.
3922 POPLAR CREEK CT Fairfax, VA 22033
5 Beds
5 Baths
4,583 SqFt
Key Details
Sold Price $900,000
Property Type Single Family Home
Sub Type Detached
Listing Status Sold
Purchase Type For Sale
Square Footage 4,583 sqft
Price per Sqft $196
Subdivision Highland Oaks
MLS Listing ID VAFX1206476
Sold Date 07/16/21
Style Colonial
Bedrooms 5
Full Baths 3
Half Baths 2
HOA Fees $99/mo
HOA Y/N Y
Abv Grd Liv Area 3,189
Originating Board BRIGHT
Year Built 2001
Annual Tax Amount $8,696
Tax Year 2020
Lot Size 6,899 Sqft
Acres 0.16
Property Description
This home is ready to be updated throughout by the new homeowners. Breton Federal model in Highland Oaks situated on a prime, private back of cul-de-sac lot backing to 17 non-buildable acres with mature trees. The main level features the formal dining room, living room, kitchen with breakfast area and bay window, and amazing sunroom addition. You will rarely want to leave the light-filled sunroom with an extra-tall ceiling and oversized windows overlooking the backyard and mature trees. The upper level is highlighted by the oversized Homeowner's Suite with tray ceiling and two walk-in closets plus a sitting room with cathedral ceiling and extra windows for additional natural light thanks to the bump-out over the large sunroom addition below. Three additional bedrooms and two additional full bathrooms including a princess suite with its own, private full bathroom, and laundry room complete the upper level. The true walk-out lower level features an open rec room, legal 5th bedroom, and bathroom plus storage area which could be finished off for yet another living area. The quiet, private lot will make you forget you are in the center of NoVA while being only a few minutes from almost everything you may need including shopping, retail, restaurants, parks, major routes, International Country Club, and INOVA Fair Oaks Hospital.
Location
State VA
County Fairfax
Zoning 303
Rooms
Basement Walkout Level, Fully Finished, Full, Rear Entrance, Interior Access
Interior
Interior Features Ceiling Fan(s)
Hot Water 60+ Gallon Tank, Natural Gas
Heating Forced Air, Zoned
Cooling Central A/C, Ceiling Fan(s), Zoned
Flooring Carpet, Hardwood
Fireplaces Number 1
Fireplaces Type Mantel(s), Insert, Screen
Equipment Built-In Microwave, Dryer, Washer, Dishwasher, Disposal, Refrigerator, Icemaker, Stove
Fireplace Y
Appliance Built-In Microwave, Dryer, Washer, Dishwasher, Disposal, Refrigerator, Icemaker, Stove
Heat Source Natural Gas
Laundry Washer In Unit, Dryer In Unit
Exterior
Parking Features Garage - Front Entry
Garage Spaces 2.0
Amenities Available Pool - Outdoor, Tennis Courts, Basketball Courts, Club House, Tot Lots/Playground
Water Access N
View Trees/Woods
Accessibility None
Attached Garage 2
Total Parking Spaces 2
Garage Y
Building
Lot Description Cul-de-sac, No Thru Street, Premium, Private, Trees/Wooded
Story 3
Sewer Public Sewer
Water Public
Architectural Style Colonial
Level or Stories 3
Additional Building Above Grade, Below Grade
New Construction N
Schools
Elementary Schools Navy
Middle Schools Franklin
High Schools Chantilly
School District Fairfax County Public Schools
Others
HOA Fee Include Snow Removal,Trash,Common Area Maintenance
Senior Community No
Tax ID 0452 16 0172
Ownership Fee Simple
SqFt Source Assessor
Security Features Electric Alarm
Special Listing Condition Standard
Read Less
Want to know what your home might be worth? Contact us for a FREE valuation!

Our team is ready to help you sell your home for the highest possible price ASAP

Bought with Ning Zeng • Samson Properties





