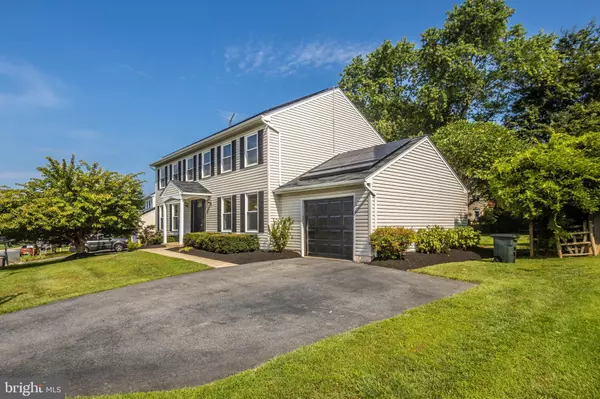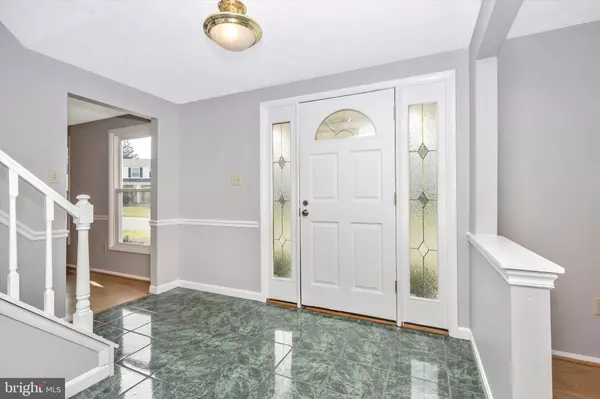$604,500
$589,000
2.6%For more information regarding the value of a property, please contact us for a free consultation.
4321 SKYMIST TER Olney, MD 20832
4 Beds
3 Baths
3,528 SqFt
Key Details
Sold Price $604,500
Property Type Single Family Home
Sub Type Detached
Listing Status Sold
Purchase Type For Sale
Square Footage 3,528 sqft
Price per Sqft $171
Subdivision Olney Oaks
MLS Listing ID MDMC2008150
Sold Date 10/28/21
Style Colonial
Bedrooms 4
Full Baths 2
Half Baths 1
HOA Fees $18/ann
HOA Y/N Y
Abv Grd Liv Area 2,352
Originating Board BRIGHT
Year Built 1985
Annual Tax Amount $5,736
Tax Year 2021
Lot Size 10,000 Sqft
Acres 0.23
Property Description
Look no further - you found your new home! This beautifully maintained colonial located in Olney Oaks is truly a rare opportunity. Sitting on a generous lot with a fenced backyard, you will spend hours enjoying your outside living area as it is tailor made for entertaining. Features includes a $10,000 credit to replace the flooring throughout, an open kitchen layout with brand new stainless steel appliances, spacious owner's suite paired with a desirably sized walk-in closet, three additional upper level bedrooms, partially finished lower level that would be a perfect fit for a gym or home office all while screaming "allow me to raise your property value," newly updated HVAC system, solar panels, and much more! Conveniently located to all major highways, eating, entertainment, and all that the highly sought after Olney community has to offer. Schedule your showing today - this home won't last long!
Location
State MD
County Montgomery
Zoning R200
Rooms
Basement Partially Finished, Interior Access
Interior
Hot Water Electric
Heating Forced Air
Cooling Ceiling Fan(s), Central A/C
Fireplaces Number 1
Fireplaces Type Screen
Equipment Stainless Steel Appliances, Dishwasher, Disposal, Dryer, Freezer, Microwave, Oven/Range - Gas, Refrigerator, Washer, Water Heater
Fireplace Y
Appliance Stainless Steel Appliances, Dishwasher, Disposal, Dryer, Freezer, Microwave, Oven/Range - Gas, Refrigerator, Washer, Water Heater
Heat Source Electric
Exterior
Parking Features Garage - Front Entry
Garage Spaces 1.0
Amenities Available Jog/Walk Path, Tot Lots/Playground
Water Access N
Roof Type Shingle
Accessibility None
Attached Garage 1
Total Parking Spaces 1
Garage Y
Building
Story 3
Sewer Public Sewer
Water Public
Architectural Style Colonial
Level or Stories 3
Additional Building Above Grade, Below Grade
New Construction N
Schools
School District Montgomery County Public Schools
Others
Senior Community No
Tax ID 160802093460
Ownership Fee Simple
SqFt Source Assessor
Acceptable Financing Cash, Conventional, FHA, VA
Listing Terms Cash, Conventional, FHA, VA
Financing Cash,Conventional,FHA,VA
Special Listing Condition Standard
Read Less
Want to know what your home might be worth? Contact us for a FREE valuation!

Our team is ready to help you sell your home for the highest possible price ASAP

Bought with Joseph Stanton • Long & Foster Real Estate, Inc.





