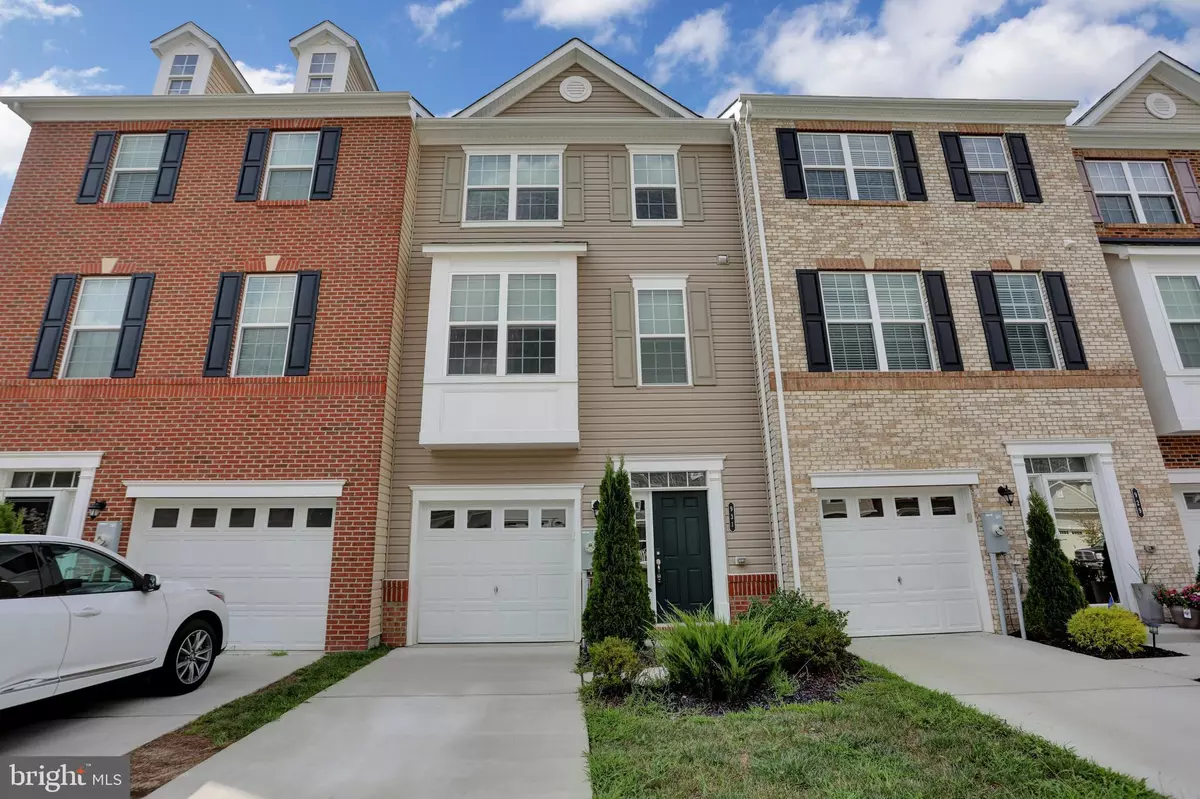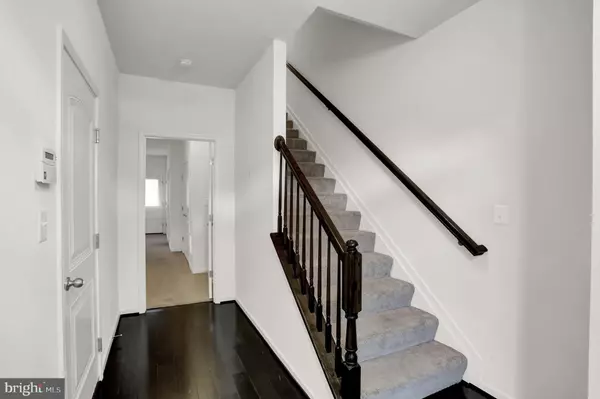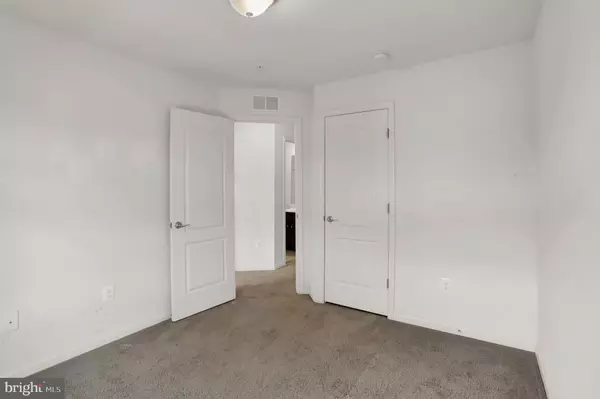$365,000
$380,000
3.9%For more information regarding the value of a property, please contact us for a free consultation.
931 RAMBLE RUN RD Baltimore, MD 21220
4 Beds
4 Baths
2,176 SqFt
Key Details
Sold Price $365,000
Property Type Townhouse
Sub Type Interior Row/Townhouse
Listing Status Sold
Purchase Type For Sale
Square Footage 2,176 sqft
Price per Sqft $167
Subdivision Preserve At Windlass Run
MLS Listing ID MDBC2007204
Sold Date 10/14/21
Style Colonial
Bedrooms 4
Full Baths 3
Half Baths 1
HOA Fees $62/mo
HOA Y/N Y
Abv Grd Liv Area 2,176
Originating Board BRIGHT
Year Built 2017
Annual Tax Amount $4,365
Tax Year 2021
Lot Size 2,100 Sqft
Acres 0.05
Property Description
BEST & FINAL OFFERS due 8/26/21 at 1PM. Beautiful garage townhome. Only 4 years old. Kick off your shoes at large foyer and escape to entry level office space/family room/in-law suite with full bath. Or travel to main level with dark brown hardwood floors and open floor plan. Eat-in kitchen with stainless steel appliances, pantry, island and granite countertops, which open to rear, maintenance-free deck. Large living room with lots of natural light which floods the entire main level. Head to upper level with primary bedroom with walk-in closet, tray ceiling and en-suite bath with custom tile and double vanity. Bedrooms 3 and 4 are also a great size and there's the convenience of the laundry room on same level. HOA provides access to community center, fitness center and outdoor pool. Come and enjoy the walking paths, playground, and dog walking area. Close to I-95, I-695, Route 40, MARC train, The Avenue and White Marsh Mall.
Location
State MD
County Baltimore
Zoning MIDDLE RIVER
Rooms
Other Rooms Living Room, Primary Bedroom, Bedroom 2, Bedroom 3, Kitchen, Game Room, Foyer, Bedroom 1
Main Level Bedrooms 1
Interior
Interior Features Kitchen - Island, Kitchen - Eat-In, Primary Bath(s), Upgraded Countertops, Window Treatments, Floor Plan - Open, Carpet, Kitchen - Gourmet, Pantry, Walk-in Closet(s)
Hot Water Electric
Cooling Central A/C
Equipment Dryer, Washer, Dishwasher, Exhaust Fan, Refrigerator, Disposal, Oven/Range - Gas, Icemaker
Fireplace N
Appliance Dryer, Washer, Dishwasher, Exhaust Fan, Refrigerator, Disposal, Oven/Range - Gas, Icemaker
Heat Source Natural Gas
Exterior
Parking Features Garage Door Opener, Garage - Front Entry
Garage Spaces 2.0
Amenities Available Pool - Outdoor, Community Center, Exercise Room
Water Access N
Roof Type Asphalt
Accessibility None
Attached Garage 2
Total Parking Spaces 2
Garage Y
Building
Story 3
Sewer Public Sewer
Water Public
Architectural Style Colonial
Level or Stories 3
Additional Building Above Grade, Below Grade
New Construction N
Schools
School District Baltimore County Public Schools
Others
Pets Allowed N
Senior Community No
Tax ID 04152500010195
Ownership Fee Simple
SqFt Source Estimated
Acceptable Financing Cash, Conventional, FHA, FHA 203(k), Private, VA, Other
Listing Terms Cash, Conventional, FHA, FHA 203(k), Private, VA, Other
Financing Cash,Conventional,FHA,FHA 203(k),Private,VA,Other
Special Listing Condition Standard
Read Less
Want to know what your home might be worth? Contact us for a FREE valuation!

Our team is ready to help you sell your home for the highest possible price ASAP

Bought with Marla L Jones • RE/MAX Ikon





