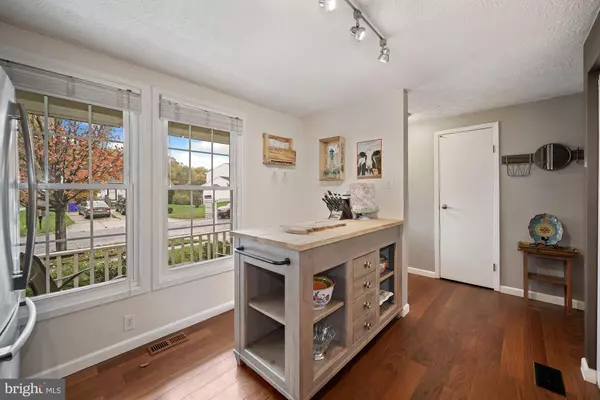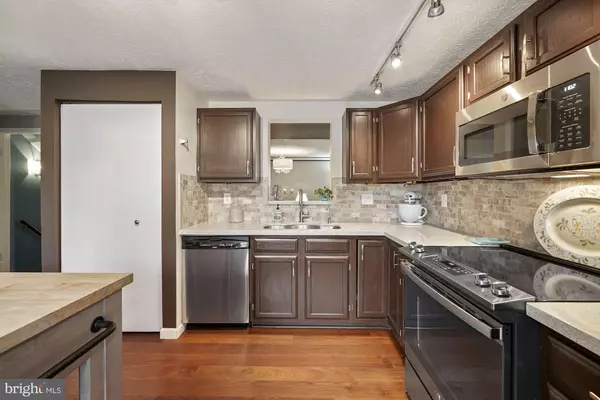$415,000
$399,900
3.8%For more information regarding the value of a property, please contact us for a free consultation.
19402 KILDONAN DR Gaithersburg, MD 20879
3 Beds
3 Baths
1,540 SqFt
Key Details
Sold Price $415,000
Property Type Single Family Home
Sub Type Detached
Listing Status Sold
Purchase Type For Sale
Square Footage 1,540 sqft
Price per Sqft $269
Subdivision Edinburgh
MLS Listing ID MDMC731504
Sold Date 12/15/20
Style Colonial
Bedrooms 3
Full Baths 2
Half Baths 1
HOA Fees $73/mo
HOA Y/N Y
Abv Grd Liv Area 1,090
Originating Board BRIGHT
Year Built 1987
Annual Tax Amount $3,570
Tax Year 2020
Lot Size 6,922 Sqft
Acres 0.16
Property Description
19402 Kildonan Drive is an elegant and delightful Colonial in the welcoming neighborhood of Edinburgh. Offering 3 Bedrooms and 2.5 Baths, this gracious home spans approximately 1,540 finished square feet throughout 3 finished floors. Set on a 0.16 acre lot, the level and open backyard includes a patio, spacious yard and it's fully fenced! Updated and move-in ready, this fantastic property begins with an Eat-in Kitchen that is complete with stainless steel appliances, large windows, and table space. The flexible Living and Dining Area opens to the rear Patio. There are 3 Bedrooms and 1 Full Bath on the Upper Level. The finished Lower Level is a wonderful feature of this home and provides an extra space for activities and entertaining. There is a Full Bath and a Laundry/ Storage Room on the Lower Level. A charming enclave of homes with a popular community pool, tot lots, tennis court, and walking/jogging paths, the spirit of the Edinburgh neighborhood is lovely and inviting.
Location
State MD
County Montgomery
Zoning R60
Rooms
Other Rooms Living Room, Primary Bedroom, Bedroom 2, Bedroom 3, Kitchen, Family Room, Full Bath, Half Bath
Basement Connecting Stairway
Interior
Interior Features Breakfast Area, Combination Dining/Living, Kitchen - Eat-In, Kitchen - Table Space, Walk-in Closet(s), Other
Hot Water Electric
Heating Central, Forced Air
Cooling Central A/C
Flooring Hardwood, Ceramic Tile
Equipment Built-In Microwave, Dishwasher, Disposal, Dryer, Oven/Range - Electric, Refrigerator, Stainless Steel Appliances, Washer
Fireplace N
Appliance Built-In Microwave, Dishwasher, Disposal, Dryer, Oven/Range - Electric, Refrigerator, Stainless Steel Appliances, Washer
Heat Source Electric
Exterior
Exterior Feature Patio(s)
Parking Features Garage Door Opener, Garage - Front Entry
Garage Spaces 3.0
Fence Rear
Amenities Available Common Grounds, Jog/Walk Path, Pool - Outdoor, Swimming Pool, Tot Lots/Playground, Tennis Courts
Water Access N
Roof Type Shingle
Accessibility None
Porch Patio(s)
Attached Garage 1
Total Parking Spaces 3
Garage Y
Building
Story 3
Sewer Public Sewer
Water Public
Architectural Style Colonial
Level or Stories 3
Additional Building Above Grade, Below Grade
New Construction N
Schools
Elementary Schools Judith A. Resnik
Middle Schools Redland
High Schools Col. Zadok A. Magruder
School District Montgomery County Public Schools
Others
Pets Allowed Y
HOA Fee Include Pool(s),Snow Removal
Senior Community No
Tax ID 160102509831
Ownership Fee Simple
SqFt Source Assessor
Special Listing Condition Standard
Pets Allowed Cats OK, Dogs OK
Read Less
Want to know what your home might be worth? Contact us for a FREE valuation!

Our team is ready to help you sell your home for the highest possible price ASAP

Bought with Charles S Cornell • Compass





