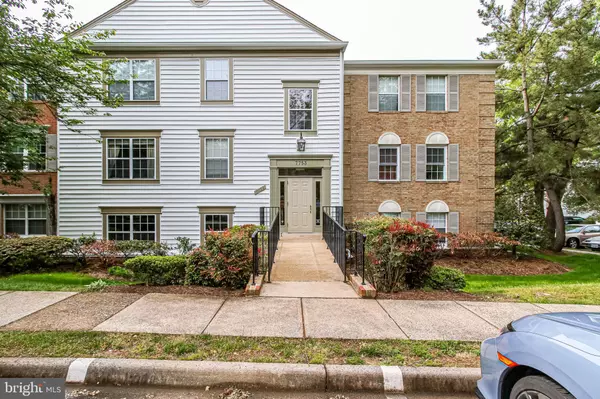$340,000
$340,000
For more information regarding the value of a property, please contact us for a free consultation.
7753 NEW PROVIDENCE DR #81 Falls Church, VA 22042
2 Beds
2 Baths
945 SqFt
Key Details
Sold Price $340,000
Property Type Condo
Sub Type Condo/Co-op
Listing Status Sold
Purchase Type For Sale
Square Footage 945 sqft
Price per Sqft $359
Subdivision New Providence
MLS Listing ID VAFX1132250
Sold Date 07/08/20
Style Unit/Flat
Bedrooms 2
Full Baths 2
Condo Fees $258/mo
HOA Fees $27/qua
HOA Y/N Y
Abv Grd Liv Area 945
Originating Board BRIGHT
Year Built 1984
Annual Tax Amount $3,573
Tax Year 2020
Property Description
Priced To Sell Fast! Desirable Ground Floor Condo, Large Kitchen with Updated Cabinets, Stainless Steel Appliances, QUARTZ Counters, Tile Backsplash, New Flooring, New Custom Paint, Large Bedrooms, Updates in Bathrooms, Much More! Close to Shopping, Schools, Rt 50, I66, I495, Commuter Routes and Much More! Hurry, This Will Not Last!Parking is available in the lots - no decals/assigned parking is necessary.
Location
State VA
County Fairfax
Zoning 402
Rooms
Main Level Bedrooms 2
Interior
Interior Features Carpet, Dining Area, Entry Level Bedroom, Family Room Off Kitchen, Flat, Floor Plan - Traditional, Kitchen - Efficiency, Primary Bath(s), Walk-in Closet(s)
Hot Water Electric
Heating Heat Pump(s)
Cooling Heat Pump(s), Central A/C
Flooring Carpet, Laminated, Vinyl
Equipment Dishwasher, Disposal, Exhaust Fan, Microwave, Oven/Range - Electric, Refrigerator, Washer/Dryer Hookups Only, Water Heater
Fireplace N
Window Features Double Pane,Screens
Appliance Dishwasher, Disposal, Exhaust Fan, Microwave, Oven/Range - Electric, Refrigerator, Washer/Dryer Hookups Only, Water Heater
Heat Source Electric
Laundry Main Floor, Hookup
Exterior
Exterior Feature Patio(s)
Utilities Available Under Ground
Amenities Available Common Grounds
Water Access N
View Street, Trees/Woods
Roof Type Architectural Shingle,Pitched
Accessibility 2+ Access Exits, 36\"+ wide Halls, Doors - Swing In, Level Entry - Main
Porch Patio(s)
Garage N
Building
Lot Description Backs - Open Common Area, Landscaping, Level, No Thru Street, Trees/Wooded
Story 1
Unit Features Garden 1 - 4 Floors
Sewer Public Sewer
Water Public
Architectural Style Unit/Flat
Level or Stories 1
Additional Building Above Grade, Below Grade
Structure Type Dry Wall
New Construction N
Schools
School District Fairfax County Public Schools
Others
HOA Fee Include Common Area Maintenance,Reserve Funds,Trash,Snow Removal,Road Maintenance
Senior Community No
Tax ID 0494 08 0081
Ownership Condominium
Security Features Non-Monitored,Smoke Detector
Special Listing Condition Standard
Read Less
Want to know what your home might be worth? Contact us for a FREE valuation!

Our team is ready to help you sell your home for the highest possible price ASAP

Bought with Janice Buckley • Long & Foster Real Estate, Inc.





