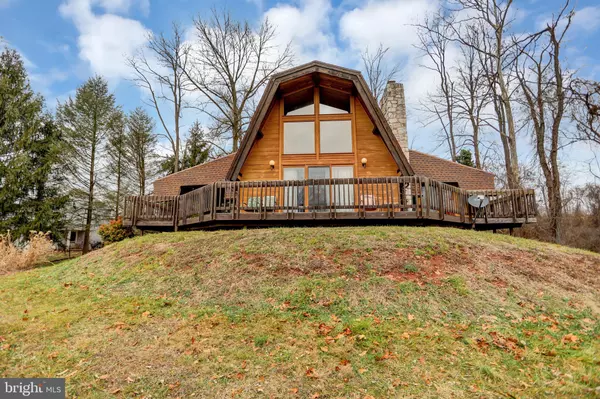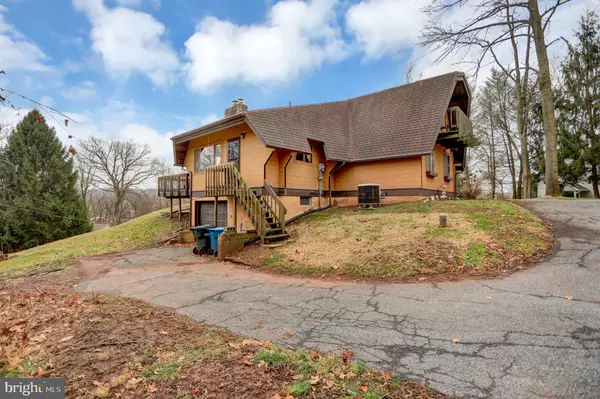$239,900
$239,900
For more information regarding the value of a property, please contact us for a free consultation.
308 POPLAR ST Highspire, PA 17034
3 Beds
3 Baths
3,696 SqFt
Key Details
Sold Price $239,900
Property Type Single Family Home
Sub Type Detached
Listing Status Sold
Purchase Type For Sale
Square Footage 3,696 sqft
Price per Sqft $64
Subdivision None Available
MLS Listing ID PADA118320
Sold Date 05/27/20
Style Chalet,Log Home,Loft with Bedrooms,Post & Beam
Bedrooms 3
Full Baths 2
Half Baths 1
HOA Y/N N
Abv Grd Liv Area 2,376
Originating Board BRIGHT
Year Built 1979
Annual Tax Amount $7,209
Tax Year 2019
Lot Size 1.580 Acres
Acres 1.58
Property Description
This unique family home is a magnificent cedar construction that is visually intriguing inside and out, with a fully functioning floor plan with elegant touches including open, vaulted ceilings and loft and open staircases with railings. Natural light fills the main floor, which includes two bedrooms and bath, plus the space to serve the needs of family living, including breakfast bar. The entire upper level is a grand master suite which includes the spacious master bedroom with its own outside deck, master bath, vanity/dressing area and walk-in closet. Master level also includes a large open loft/balcony-study area that overlooks the living room. Lower level provides even more family living space with 22 x 18 family/great room, kitchenette and half bath. Inside and out, there are endless options to enjoy the great outdoors and sunshine through large windows that offer natural light and a variety of views, or choose a favorite vantage point from the expansive wrap-around deck!
Location
State PA
County Dauphin
Area Highspire Boro (14030)
Zoning RESIDENTIAL
Rooms
Other Rooms Living Room, Dining Room, Primary Bedroom, Bedroom 2, Kitchen, Foyer, Bedroom 1, Great Room, Loft, Other, Utility Room, Bathroom 1, Primary Bathroom, Half Bath
Basement Full
Main Level Bedrooms 2
Interior
Heating Forced Air, Heat Pump - Electric BackUp
Cooling Central A/C
Fireplaces Number 1
Fireplace Y
Heat Source Electric
Exterior
Parking Features Basement Garage
Garage Spaces 2.0
Water Access N
Accessibility Ramp - Main Level
Attached Garage 1
Total Parking Spaces 2
Garage Y
Building
Story 2
Sewer Public Sewer
Water Public
Architectural Style Chalet, Log Home, Loft with Bedrooms, Post & Beam
Level or Stories 2
Additional Building Above Grade, Below Grade
New Construction N
Schools
High Schools Steelton-Highspire Jr-Sr High School
School District Steelton-Highspire
Others
Senior Community No
Tax ID 30-032-005-000-0000
Ownership Fee Simple
SqFt Source Estimated
Acceptable Financing FHA, Conventional, Cash, VA
Listing Terms FHA, Conventional, Cash, VA
Financing FHA,Conventional,Cash,VA
Special Listing Condition Standard
Read Less
Want to know what your home might be worth? Contact us for a FREE valuation!

Our team is ready to help you sell your home for the highest possible price ASAP

Bought with PAUL RABON • For Sale By Owner Plus, REALTORS - Hershey





