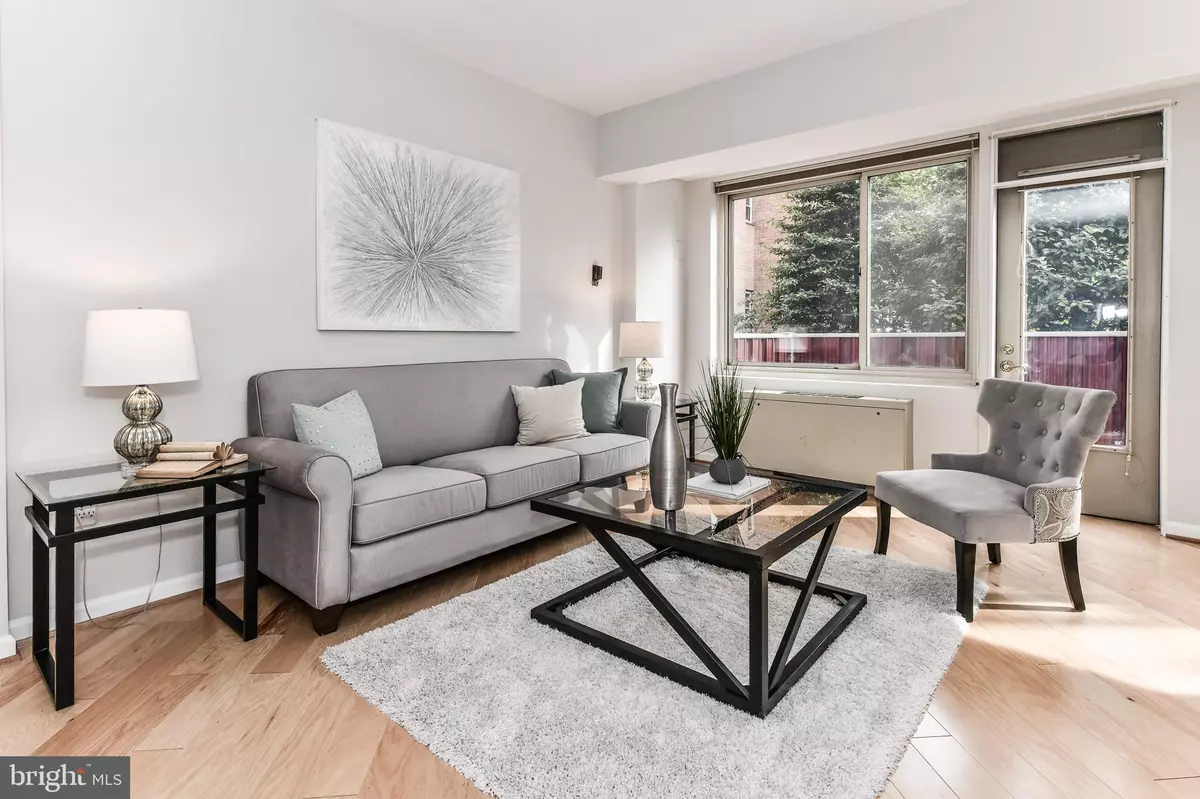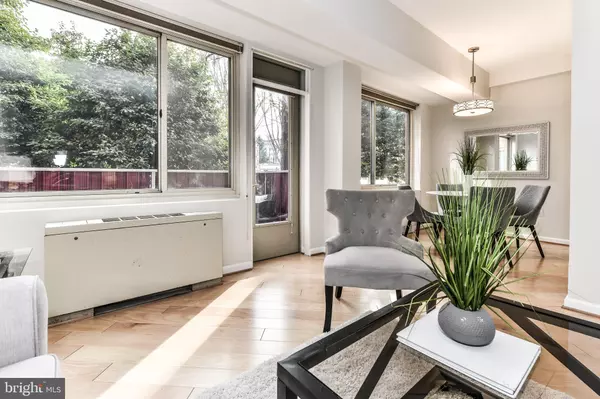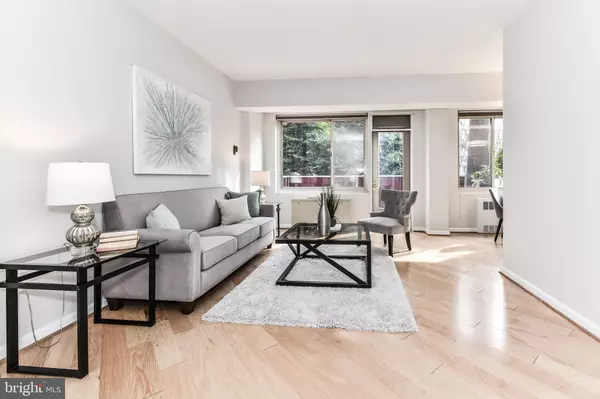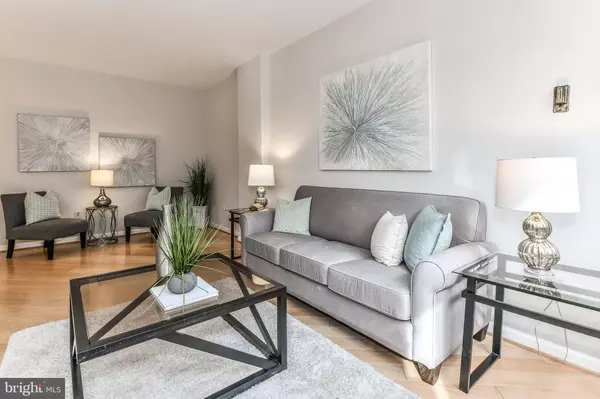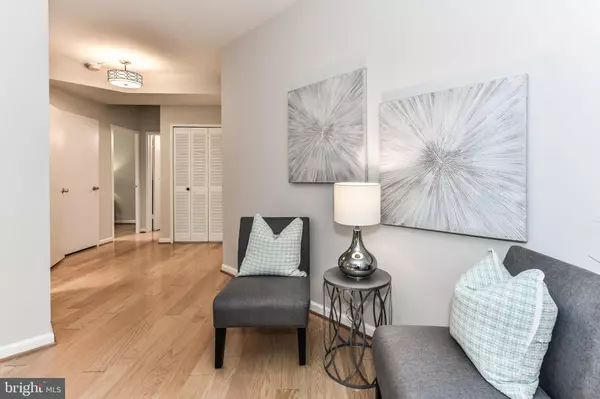$278,000
$275,000
1.1%For more information regarding the value of a property, please contact us for a free consultation.
4000 TUNLAW RD NW #112A Washington, DC 20007
1 Bed
1 Bath
720 SqFt
Key Details
Sold Price $278,000
Property Type Condo
Sub Type Condo/Co-op
Listing Status Sold
Purchase Type For Sale
Square Footage 720 sqft
Price per Sqft $386
Subdivision Glover Park
MLS Listing ID DCDC456168
Sold Date 03/16/20
Style Contemporary
Bedrooms 1
Full Baths 1
Condo Fees $753/mo
HOA Y/N N
Abv Grd Liv Area 720
Originating Board BRIGHT
Year Built 1960
Annual Tax Amount $1,466
Tax Year 2019
Property Description
Spacious, sunny and updated 1-bedroom/1-bath condo in Glover Park. Beautiful updates create a welcoming home, ready for its next owner. Brand new Mullican Ridgecrest Hickory Naturalhardwood floors gleam in the natural light which floods the unit from full southern exposure windows. The kitchen offers gas cooking, plenty of storage and it features Polarstone La Pedrera quartz countertops and Gruppo Majorca Italian ceramic tiles. Homebuyers will delight in the THREE large closets, a new storage vanity and a full-size (deeded) storage unit. And get ready for those warmer months b/c you will want to spend every evening outside enjoying the 14x8 private patio. Parking included! Building offers all the modern conveniences anyone needs! Renovated public spaces including main and secondary lobbies offer free WiFi. Furnished roof deck with sweeping DC views. Outdoor pool opens in just a few months! 24-hr fitness room, bike room, 24-hour concierge, on-site manager, convenience store and dry cleaner. All utilities (except cable) included in the condo fee. Cats allowed. Close to the shops, bars and restaurants of Glover Park, Georgetown and Cathedral Heights.
Location
State DC
County Washington
Zoning RA-1
Rooms
Other Rooms Living Room, Dining Room, Kitchen, Foyer, Bedroom 1, Bathroom 1
Main Level Bedrooms 1
Interior
Interior Features Breakfast Area, Ceiling Fan(s), Dining Area, Floor Plan - Traditional, Formal/Separate Dining Room, Window Treatments, Wood Floors
Hot Water Natural Gas
Heating Wall Unit
Cooling Central A/C
Equipment Dishwasher, Oven/Range - Gas, Range Hood, Refrigerator
Appliance Dishwasher, Oven/Range - Gas, Range Hood, Refrigerator
Heat Source Other
Laundry Common
Exterior
Exterior Feature Patio(s)
Parking On Site 1
Amenities Available Beauty Salon, Concierge, Convenience Store, Elevator, Exercise Room, Extra Storage, Laundry Facilities, Library, Pool - Outdoor, Reserved/Assigned Parking, Security, Swimming Pool
Water Access N
Accessibility None
Porch Patio(s)
Garage N
Building
Story 1
Unit Features Hi-Rise 9+ Floors
Sewer Public Sewer
Water Public
Architectural Style Contemporary
Level or Stories 1
Additional Building Above Grade, Below Grade
New Construction N
Schools
Elementary Schools Stoddert
Middle Schools Hardy
High Schools Jackson-Reed
School District District Of Columbia Public Schools
Others
Pets Allowed Y
HOA Fee Include Air Conditioning,Common Area Maintenance,Custodial Services Maintenance,Electricity,Ext Bldg Maint,Gas,Health Club,Heat,Insurance,Lawn Maintenance,Management,Parking Fee,Pool(s),Reserve Funds,Security Gate,Snow Removal,Trash,Water
Senior Community No
Tax ID 1709//2005
Ownership Condominium
Security Features Desk in Lobby,Security Gate
Acceptable Financing Cash, Conventional, FHA
Listing Terms Cash, Conventional, FHA
Financing Cash,Conventional,FHA
Special Listing Condition Standard
Pets Allowed Cats OK, Number Limit
Read Less
Want to know what your home might be worth? Contact us for a FREE valuation!

Our team is ready to help you sell your home for the highest possible price ASAP

Bought with William D Bundy • Move4Free Realty, LLC

