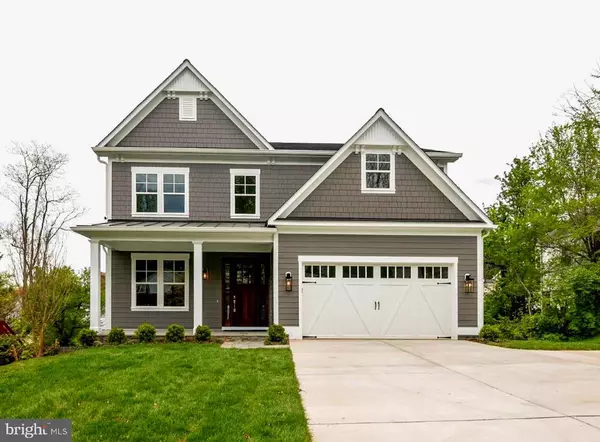$1,380,000
$1,395,000
1.1%For more information regarding the value of a property, please contact us for a free consultation.
5907 GREENTREE RD Bethesda, MD 20817
5 Beds
5 Baths
5,034 SqFt
Key Details
Sold Price $1,380,000
Property Type Single Family Home
Sub Type Detached
Listing Status Sold
Purchase Type For Sale
Square Footage 5,034 sqft
Price per Sqft $274
Subdivision Ayrlawn
MLS Listing ID MDMC695686
Sold Date 06/26/20
Style Craftsman
Bedrooms 5
Full Baths 4
Half Baths 1
HOA Y/N N
Abv Grd Liv Area 3,834
Originating Board BRIGHT
Year Built 2020
Annual Tax Amount $7,788
Tax Year 2020
Lot Size 7,680 Sqft
Acres 0.18
Property Description
New VIRTUAL TOUR on line now. View at: http://properties.myhouselens.com/5907Greentree This stunning NEW home, built by Potomac Heritage Homes, is now complete. Beautiful kitchen with large island and breakfast area has access to deck. Thermador stainless appliances featuring a 6 burner gas range with WiFi enabled oven plus an additional wall oven and 42" refrigerator surrounded by fresh white cabinets and quartz counter tops. Lots of storage, including a butlers pantry and food pantry connects to dining room. Spacious family room adjacent to kitchen with gas fireplace and 10 ft. coffered ceiling. Living Room/Parlor plus a study, mud room with cubbies and powder room just inside the 2 car garage. The upper level offers an owners suite with wood floors, 2 walk-in closets adjoining a luxurious bath with soaking tub, separate shower, and dual vanities. 3 additional bedrooms, each with walk-in closets, 2 additional baths with tubs, laundry room, as well as a sitting area, perfect to use as a game room, hobby room, tv room, or library. The walk out lower offers a recreation room with a spacious entertaining wet bar area complete with fridge and cabinetry, media room, 5th bedroom, full bath, plus spacious storage room. 2 car garage plus driveway with turn around has room for 6 additional cars. Conveniently located close to NIH, 495, Metro, downtown Bethesda, 495, Suburban Hospital, schools, and recreational areas. Call to set up an appointment for a private showing. Virtual Tour: http://properties.myhouselens.com/5907Greentree
Location
State MD
County Montgomery
Zoning R60
Direction Southeast
Rooms
Other Rooms Living Room, Dining Room, Primary Bedroom, Sitting Room, Bedroom 2, Bedroom 3, Bedroom 4, Bedroom 5, Kitchen, Family Room, Study, Laundry, Mud Room, Other, Recreation Room, Storage Room, Media Room, Bathroom 1, Bathroom 2, Primary Bathroom, Full Bath, Half Bath
Basement Full, Improved, Rear Entrance, Walkout Level, Windows
Interior
Interior Features Kitchen - Island, Primary Bath(s), Soaking Tub, Walk-in Closet(s), Butlers Pantry, Formal/Separate Dining Room, Tub Shower, Wet/Dry Bar
Hot Water 60+ Gallon Tank, Natural Gas
Heating Energy Star Heating System, Zoned, Programmable Thermostat
Cooling Central A/C, Zoned, Programmable Thermostat, Energy Star Cooling System
Flooring Hardwood, Carpet, Ceramic Tile
Fireplaces Number 1
Fireplaces Type Gas/Propane, Insert
Equipment Built-In Microwave, Built-In Range, Cooktop - Down Draft, Dishwasher, Disposal, Microwave, Oven/Range - Gas, Six Burner Stove, Oven - Wall, Stainless Steel Appliances, Water Heater
Furnishings No
Fireplace Y
Appliance Built-In Microwave, Built-In Range, Cooktop - Down Draft, Dishwasher, Disposal, Microwave, Oven/Range - Gas, Six Burner Stove, Oven - Wall, Stainless Steel Appliances, Water Heater
Heat Source Natural Gas
Laundry Upper Floor
Exterior
Exterior Feature Porch(es), Deck(s), Patio(s)
Parking Features Garage - Front Entry, Garage Door Opener
Garage Spaces 8.0
Water Access N
Roof Type Architectural Shingle,Metal
Accessibility None
Porch Porch(es), Deck(s), Patio(s)
Attached Garage 2
Total Parking Spaces 8
Garage Y
Building
Story 3
Sewer Public Sewer
Water Public
Architectural Style Craftsman
Level or Stories 3
Additional Building Above Grade, Below Grade
Structure Type 9'+ Ceilings,Tray Ceilings,High
New Construction Y
Schools
Elementary Schools Wyngate
Middle Schools North Bethesda
High Schools Walter Johnson
School District Montgomery County Public Schools
Others
Senior Community No
Tax ID 160700580408
Ownership Fee Simple
SqFt Source Assessor
Special Listing Condition Standard
Read Less
Want to know what your home might be worth? Contact us for a FREE valuation!

Our team is ready to help you sell your home for the highest possible price ASAP

Bought with Wendy I Banner • Long & Foster Real Estate, Inc.





