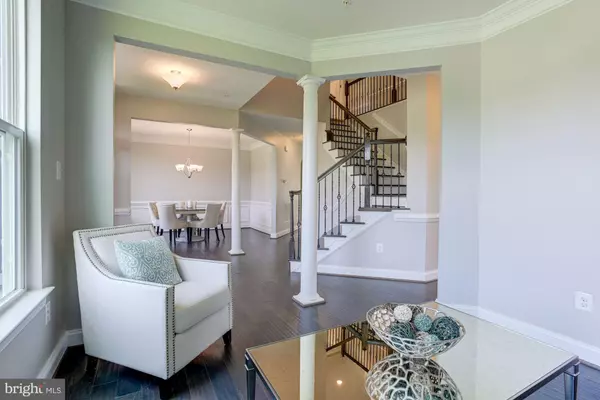$835,000
$825,000
1.2%For more information regarding the value of a property, please contact us for a free consultation.
3113 ROBERTS LNDG Finksburg, MD 21048
5 Beds
5 Baths
5,530 SqFt
Key Details
Sold Price $835,000
Property Type Single Family Home
Sub Type Detached
Listing Status Sold
Purchase Type For Sale
Square Footage 5,530 sqft
Price per Sqft $150
Subdivision Hewitt'S Landing
MLS Listing ID MDCR2001964
Sold Date 10/29/21
Style Colonial
Bedrooms 5
Full Baths 4
Half Baths 1
HOA Y/N N
Abv Grd Liv Area 4,350
Originating Board BRIGHT
Year Built 2017
Annual Tax Amount $7,788
Tax Year 2021
Lot Size 2.083 Acres
Acres 2.08
Property Description
Stunning 4 year old colonial style home with 6500 square feet of livable space situated on over 2 acres of land, partially fenced, boasting lofty windows, light filled interiors, arched doorways, upgrades galore, and design-inspired features throughout! The foyer welcomes you inside featuring a sleek and graceful waterfall staircase with wood steps and a flowing iron handrail. Open concept floor plan, ideal for entertaining family and friends. Opposing formal living and dining rooms adorned with striking upgraded moldings. Gourmet kitchen equipped with sleek energy efficient stainless steel appliances, granite countertops, glass tile backsplash, double wall oven, cooktop, large center island with breakfast bar, sink with convenient soap dispenser, under the cabinet lighting, ample 42 inch soft close cabinetry, a casual dining space, and walk-in pantry. Formal dining room and breakfast rooms with dimmable lighting. Family room off the kitchen with surround sound speakers and gas fireplace. Study with classic French doors could easily be converted to a fifth bedroom. Brushed nickel hardware throughout. Upstairs find the primary bedroom embellished with tray ceiling, dual walk-in closets, and full en-suite bath. Primary bath offering oversized glass enclosed shower with art deco tile, dual vanities, and water closet. Three generously sized bedrooms and two full baths with art deco tile conclude the upper-level sleeping quarters. Lower-level complete with ample storage which can easily be turned into a media room, exercise room, or bedroom, full bath, and recreation room with wet bar and easy access to your level fenced rear! Attic with blown insulation. Exterior Features: Covered Front Porch with Copper Roof, Deck with Dimmable Railings and Stairs, Outdoor Speaker System, Fenced Rear, Private, Secluded, and Landscaped Grounds. Community Amenities: Just minutes from Eldersburg, Westminster, Sykesville and more, offering a vast variety of shopping, dining, and entertainment options. Enjoy nearby Liberty Reservoir for nature and site seeing! Area commuter routes include MD-91, MD-32, I-70, I-695, and MD-140. This one will not last long!!!
Location
State MD
County Carroll
Zoning 8
Rooms
Other Rooms Living Room, Dining Room, Primary Bedroom, Bedroom 2, Bedroom 3, Bedroom 4, Family Room, Foyer, Study, Laundry, Other, Recreation Room, Storage Room
Basement Fully Finished, Connecting Stairway, Outside Entrance, Walkout Stairs, Windows, Heated, Improved, Rear Entrance
Main Level Bedrooms 1
Interior
Interior Features Attic, Bar, Breakfast Area, Built-Ins, Ceiling Fan(s), Chair Railings, Dining Area, Entry Level Bedroom, Floor Plan - Open, Formal/Separate Dining Room, Kitchen - Eat-In, Kitchen - Island, Kitchen - Table Space, Recessed Lighting, Upgraded Countertops, Wainscotting, Walk-in Closet(s), Wood Floors, Carpet
Hot Water Tankless
Heating Forced Air, Zoned
Cooling Ceiling Fan(s), Central A/C
Flooring Carpet, Ceramic Tile, Hardwood
Fireplaces Number 1
Fireplaces Type Gas/Propane, Mantel(s)
Equipment Built-In Microwave, Cooktop, Dishwasher, Disposal, Dryer, Energy Efficient Appliances, Exhaust Fan, Extra Refrigerator/Freezer, Humidifier, Oven - Double, Oven - Self Cleaning, Oven - Wall, Oven/Range - Gas, Refrigerator, Stainless Steel Appliances, Washer, Water Heater, Water Heater - Tankless
Fireplace Y
Window Features Double Pane,Double Hung,Insulated,Low-E,Screens,Vinyl Clad,Transom
Appliance Built-In Microwave, Cooktop, Dishwasher, Disposal, Dryer, Energy Efficient Appliances, Exhaust Fan, Extra Refrigerator/Freezer, Humidifier, Oven - Double, Oven - Self Cleaning, Oven - Wall, Oven/Range - Gas, Refrigerator, Stainless Steel Appliances, Washer, Water Heater, Water Heater - Tankless
Heat Source Natural Gas
Laundry Has Laundry, Upper Floor
Exterior
Exterior Feature Deck(s), Porch(es)
Parking Features Garage - Front Entry, Garage Door Opener, Inside Access
Garage Spaces 4.0
Fence Rear
Water Access N
View Garden/Lawn
Roof Type Copper
Accessibility Other
Porch Deck(s), Porch(es)
Attached Garage 2
Total Parking Spaces 4
Garage Y
Building
Lot Description Front Yard, Landscaping, Level, Private, Rear Yard, SideYard(s)
Story 3
Sewer Septic Exists
Water Well
Architectural Style Colonial
Level or Stories 3
Additional Building Above Grade, Below Grade
Structure Type 2 Story Ceilings,9'+ Ceilings,Dry Wall,High,Tray Ceilings
New Construction N
Schools
Elementary Schools Sandymount
Middle Schools Westminster
High Schools Westminster
School District Carroll County Public Schools
Others
Pets Allowed Y
Senior Community No
Tax ID 0704431565
Ownership Fee Simple
SqFt Source Assessor
Security Features Carbon Monoxide Detector(s),Security System,Smoke Detector,Main Entrance Lock,Sprinkler System - Indoor
Special Listing Condition Standard
Pets Allowed No Pet Restrictions
Read Less
Want to know what your home might be worth? Contact us for a FREE valuation!

Our team is ready to help you sell your home for the highest possible price ASAP

Bought with Jeffrey A Nelson • Berkshire Hathaway HomeServices PenFed Realty





