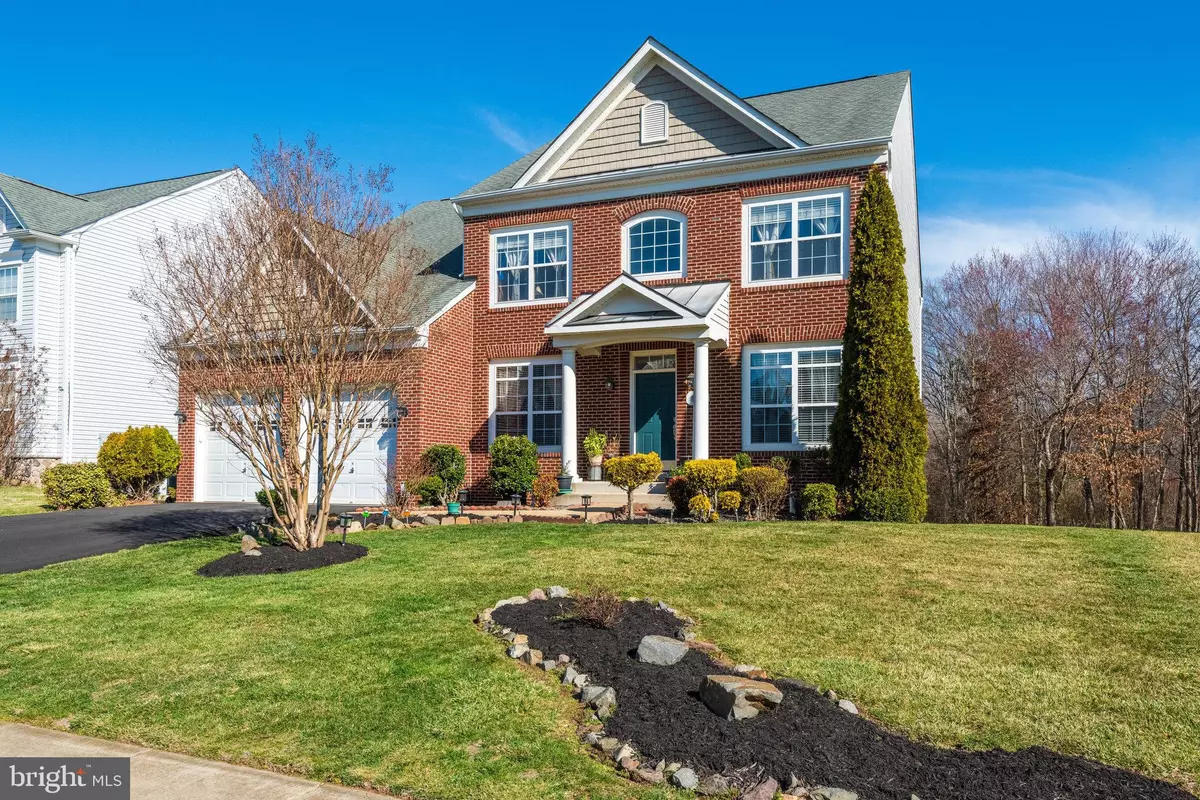$839,000
$789,000
6.3%For more information regarding the value of a property, please contact us for a free consultation.
8311 SHIMMERING ROCK RD Gainesville, VA 20155
5 Beds
4 Baths
4,507 SqFt
Key Details
Sold Price $839,000
Property Type Single Family Home
Sub Type Detached
Listing Status Sold
Purchase Type For Sale
Square Footage 4,507 sqft
Price per Sqft $186
Subdivision New Dominion Hunt Estate
MLS Listing ID VAPW2022340
Sold Date 04/12/22
Style Colonial
Bedrooms 5
Full Baths 3
Half Baths 1
HOA Fees $29/mo
HOA Y/N Y
Abv Grd Liv Area 3,466
Originating Board BRIGHT
Year Built 2006
Annual Tax Amount $7,520
Tax Year 2021
Lot Size 10,014 Sqft
Acres 0.23
Property Description
STUNNING GAINESVILLE BEAUTY. This gorgeous 3 level home backing to woods and on a private cul-de-sac, just one mile from Virginia Gateway in Gainesville, has it all. Imagine coming home to this well-built and spacious5 bedroom, 3.5 bath, 2-car garage home with screened-in porch facing the woods insought-after New Dominion Hunt Estates. From the large bright traditional living and dining areas, to the open concept kitchen and family room, there is a special place for everyone. Theupgraded kitchen is complete with stainless steel appliances, granite counters, and double oven; spacious breakfast area is perfect for enjoying morning coffee; and opens up to a large screened-in porch area. The large library on main level has French doors and great view of the woods. Owner's suite is massive with trey ceiling and two walk-in closets; owner's bath has soaking tub, standing shower, dual vanity and area of seating. All upper level bedrooms are spacious and bright and share a second full bath on upper level. The full basement is at walkout level with large bedroomand full bath, perfect to use as an in-law suite or gaming area. Opens up to a large stone patio with fire pit and complete privacy. The possibilities are endless on this property. All this and just $30 a month HOA. This home is a definite must-see. Open House on Saturday March 19 from 2-4.
Location
State VA
County Prince William
Zoning R4
Rooms
Other Rooms Living Room, Dining Room, Bedroom 2, Bedroom 3, Bedroom 4, Bedroom 5, Kitchen, Family Room, Library, Breakfast Room, Bedroom 1, Recreation Room
Basement Daylight, Full, Heated, Improved, Interior Access, Outside Entrance, Partially Finished, Walkout Level, Windows, Space For Rooms, Rear Entrance
Interior
Interior Features Breakfast Area, Carpet, Combination Kitchen/Dining, Crown Moldings, Dining Area, Family Room Off Kitchen, Floor Plan - Traditional, Formal/Separate Dining Room
Hot Water Natural Gas
Cooling Central A/C
Flooring Hardwood, Carpet
Fireplaces Number 1
Fireplaces Type Mantel(s), Screen
Equipment Built-In Microwave, Cooktop, Dishwasher, Disposal, Oven - Double, Oven - Wall, Refrigerator, Stainless Steel Appliances, Washer/Dryer Hookups Only
Furnishings No
Fireplace Y
Window Features Double Pane,Energy Efficient,Palladian,Screens
Appliance Built-In Microwave, Cooktop, Dishwasher, Disposal, Oven - Double, Oven - Wall, Refrigerator, Stainless Steel Appliances, Washer/Dryer Hookups Only
Heat Source Natural Gas
Laundry Hookup
Exterior
Parking Features Garage - Front Entry, Inside Access
Garage Spaces 2.0
Amenities Available Jog/Walk Path, Common Grounds
Water Access N
View Trees/Woods, Garden/Lawn
Roof Type Shingle,Composite
Accessibility None
Attached Garage 2
Total Parking Spaces 2
Garage Y
Building
Story 3
Foundation Other
Sewer Public Sewer
Water Public
Architectural Style Colonial
Level or Stories 3
Additional Building Above Grade, Below Grade
New Construction N
Schools
Elementary Schools Piney Branch
Middle Schools Gainesville
High Schools Patriot
School District Prince William County Public Schools
Others
Pets Allowed Y
HOA Fee Include Snow Removal
Senior Community No
Tax ID 7396-85-0946
Ownership Fee Simple
SqFt Source Assessor
Security Features Main Entrance Lock
Acceptable Financing Cash, Conventional, VA, FHA
Horse Property N
Listing Terms Cash, Conventional, VA, FHA
Financing Cash,Conventional,VA,FHA
Special Listing Condition Standard
Pets Allowed Cats OK, Dogs OK
Read Less
Want to know what your home might be worth? Contact us for a FREE valuation!

Our team is ready to help you sell your home for the highest possible price ASAP

Bought with Stuart John Pollard • Pearson Smith Realty, LLC

