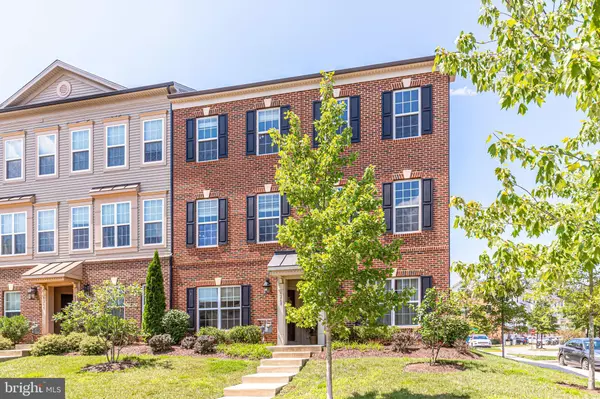$330,000
$320,000
3.1%For more information regarding the value of a property, please contact us for a free consultation.
6260 ASTER HAVEN CIR Haymarket, VA 20169
3 Beds
4 Baths
1,614 SqFt
Key Details
Sold Price $330,000
Property Type Condo
Sub Type Condo/Co-op
Listing Status Sold
Purchase Type For Sale
Square Footage 1,614 sqft
Price per Sqft $204
Subdivision Parkside At Market Center
MLS Listing ID VAPW501564
Sold Date 09/11/20
Style Traditional
Bedrooms 3
Full Baths 3
Half Baths 1
Condo Fees $237/mo
HOA Y/N N
Abv Grd Liv Area 1,614
Originating Board BRIGHT
Year Built 2014
Annual Tax Amount $3,622
Tax Year 2020
Property Description
Contract Submission Deadline set for Sunday 08/09/2020 @ 6:00 PM. Calling for Best and Final. Completely transformed The Savoy, a luxury 3-Level townhouse with 3-Bedrooms + 3.5 Baths. Brand new decorator's choice serene and calming paint hue throughout and custom blind window treatments added. You will discover a kitchen with upgraded 42" Flat Panel Level-3 Cabinets in 'Maple 'Rouge' which is a rich, modern Brown , A-list GE Stainless Steel appliances with upgraded GE French Door with Bottom Freezer, beautiful Granite counter tops in 'New Caledonia' with an over sized extended center island that serves as a worktable and focal point for cooking and entertaining. The entire kitchen and Breakfast Area's are crafted in luxury and perfect for gathering moments with guests and loved ones. Inviting floor plan with Hardwood flooring throughout main level. Toasting a sunset or having meals alfresco will be easy on the patio deck off Kitchen. Or for larger groups, you are steps away from the Community Pool and Picnic Pavilion with covered Atrium for dining or parties. Large Owner's Suite with walk-in closet. The Owner's Bath with glass enclosed shower and double vanity sink is modern concept and a nice spa retreat with Chateau Chrome fixtures. At entrance hall on Main Level, you will find a 3rd Bedroom or Home Office with big bright windows and an upgraded Full Bath. 1-Car Garage with upgraded storage. The entire home was painted less than a week ago and it looks absolutely amazing. Thousand of dollars in upgrades throughout and professionally cleaned. It is turn key excellent condition without a single thing to address. You will find the floor plan open and spacious. This property is less 1/2 mile to I-66 yet tranquil and serene without any noise of traffic. Right around the corner from incredible shopping, dining, wineries and breweries. It is an ideal location and the community has incredibly low fees yet exceptionally maintained. Water is included in monthly condominium fee. The exterior finish is the Lessard Designer Color Scheme which is an all brick front elevation and the bricks are 'Seneca Blend' with Canyon Clay Siding at the back. Cat 5 prewired for Phone an RG6 prewires for Cable. Additional storage added to the garage and a Lower Level Closet was added. There are four ceiling fans.
Location
State VA
County Prince William
Zoning PMD
Rooms
Other Rooms Living Room, Dining Room, Bedroom 2, Bedroom 3, Kitchen, Storage Room, Utility Room, Bathroom 2, Primary Bathroom, Half Bath
Basement Full, Daylight, Full, Fully Finished, Garage Access, Improved, Walkout Level, Windows
Main Level Bedrooms 1
Interior
Interior Features Attic, Breakfast Area, Carpet, Ceiling Fan(s), Combination Dining/Living, Dining Area, Entry Level Bedroom, Floor Plan - Open, Kitchen - Eat-In, Kitchen - Gourmet, Kitchen - Island, Kitchen - Table Space, Primary Bath(s), Pantry, Recessed Lighting, Sprinkler System, Tub Shower, Upgraded Countertops, Wainscotting, Walk-in Closet(s), Window Treatments, Wood Floors
Hot Water Natural Gas
Heating Programmable Thermostat, Energy Star Heating System, Forced Air
Cooling Ceiling Fan(s), Energy Star Cooling System, Programmable Thermostat, Central A/C
Flooring Hardwood, Partially Carpeted, Ceramic Tile
Equipment Built-In Microwave, Built-In Range, Disposal, Energy Efficient Appliances, ENERGY STAR Clothes Washer, ENERGY STAR Refrigerator, Icemaker, Oven - Self Cleaning, Oven/Range - Gas, Stainless Steel Appliances, Water Heater - High-Efficiency, Dishwasher, ENERGY STAR Dishwasher, Exhaust Fan, Dryer - Electric
Furnishings No
Fireplace N
Window Features Double Hung,ENERGY STAR Qualified,Low-E,Screens,Vinyl Clad
Appliance Built-In Microwave, Built-In Range, Disposal, Energy Efficient Appliances, ENERGY STAR Clothes Washer, ENERGY STAR Refrigerator, Icemaker, Oven - Self Cleaning, Oven/Range - Gas, Stainless Steel Appliances, Water Heater - High-Efficiency, Dishwasher, ENERGY STAR Dishwasher, Exhaust Fan, Dryer - Electric
Heat Source Natural Gas
Laundry Upper Floor, Washer In Unit
Exterior
Exterior Feature Balcony, Porch(es)
Parking Features Additional Storage Area, Basement Garage, Garage - Rear Entry, Garage Door Opener, Inside Access
Garage Spaces 1.0
Utilities Available Cable TV Available, DSL Available, Fiber Optics Available
Amenities Available Common Grounds, Picnic Area, Pool - Outdoor, Swimming Pool, Tot Lots/Playground
Water Access N
View Garden/Lawn
Accessibility Level Entry - Main
Porch Balcony, Porch(es)
Attached Garage 1
Total Parking Spaces 1
Garage Y
Building
Story 3
Sewer Public Sewer
Water Public
Architectural Style Traditional
Level or Stories 3
Additional Building Above Grade
Structure Type 9'+ Ceilings
New Construction N
Schools
Elementary Schools Haymarket
Middle Schools Ronald Wilson Reagan
High Schools Battlefield
School District Prince William County Public Schools
Others
HOA Fee Include Common Area Maintenance,Ext Bldg Maint,Lawn Care Front,Lawn Care Rear,Lawn Care Side,Lawn Maintenance,Management,Pool(s),Snow Removal,Water
Senior Community No
Tax ID 7298-73-5995.01
Ownership Condominium
Security Features Main Entrance Lock,Smoke Detector,Sprinkler System - Indoor
Acceptable Financing Cash, Conventional, FHA, VA, VHDA
Listing Terms Cash, Conventional, FHA, VA, VHDA
Financing Cash,Conventional,FHA,VA,VHDA
Special Listing Condition Standard
Read Less
Want to know what your home might be worth? Contact us for a FREE valuation!

Our team is ready to help you sell your home for the highest possible price ASAP

Bought with Indira M Edwards • Keller Williams Realty





