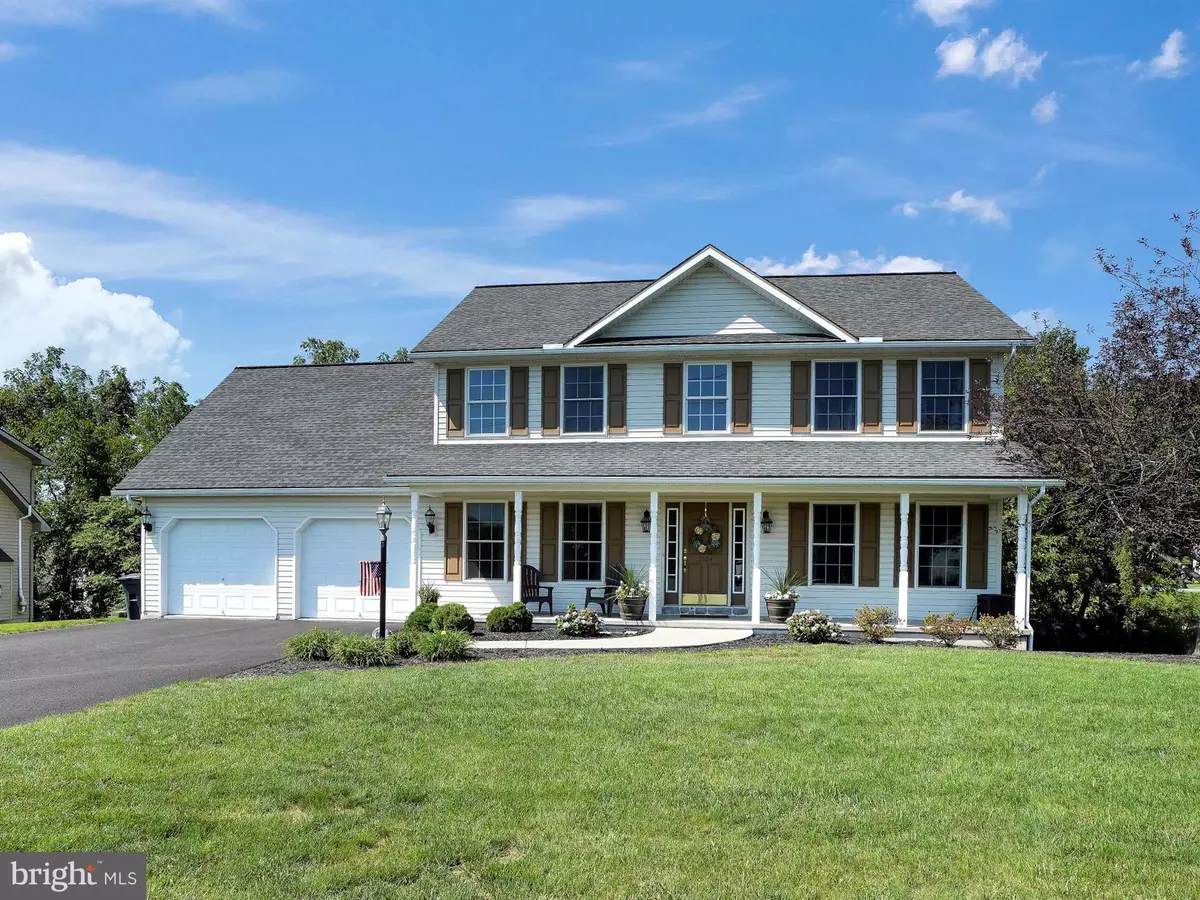$334,900
$334,900
For more information regarding the value of a property, please contact us for a free consultation.
1504 ROLLING MEADOW RD Lebanon, PA 17046
4 Beds
4 Baths
2,497 SqFt
Key Details
Sold Price $334,900
Property Type Single Family Home
Sub Type Detached
Listing Status Sold
Purchase Type For Sale
Square Footage 2,497 sqft
Price per Sqft $134
Subdivision Homestead Acres Iv
MLS Listing ID PALN115678
Sold Date 11/20/20
Style Traditional
Bedrooms 4
Full Baths 2
Half Baths 2
HOA Y/N N
Abv Grd Liv Area 2,497
Originating Board BRIGHT
Year Built 2009
Annual Tax Amount $4,261
Tax Year 2020
Lot Size 0.320 Acres
Acres 0.32
Lot Dimensions 89x149x92x170
Property Description
Now this is the home to spend quality time at! Beautifully maintained and improved four bedroom two full and two half bath home has something for everyone. When you first enter the front door you are greeted by a bright 2-story foyer that shows off the homes warmth and functionality with beautiful, durable hardwood floors. To your right you will see a spacious living room that leads directly into a large family room providing plenty of space for large gatherings. The dining room you head into the heart of the home & gather in the kitchen with a large island, and double oven stove , and upgraded counter tops and a double-sink. A cheery breakfast area adjacent to the family room with cozy gas fireplace is the perfect place to relax as a family. Accessed off the kitchen outside to the covered deck area with plenty of room for family & friends. The lower level provides even more finished living space which features another large family room, wet bar and half bath. upstairs to the second floor to your left is the huge master oasis offering a very large bedroom with vaulted ceilings, a generous walk in closet and a large bathroom with a walk in tiled shower. Second floor laundry, three additional spacious bedrooms and a main bath complete the second floor. A two car over sized garage and driveway offers plenty of room for parking.
Location
State PA
County Lebanon
Area North Lebanon Twp (13227)
Zoning RESIDENTIAL
Rooms
Other Rooms Living Room, Dining Room, Primary Bedroom, Bedroom 2, Bedroom 3, Bedroom 4, Kitchen, Family Room, Foyer, Laundry, Utility Room, Primary Bathroom
Basement Daylight, Full, Fully Finished, Interior Access, Rough Bath Plumb, Shelving, Sump Pump, Walkout Level, Windows
Interior
Interior Features Air Filter System, Bar, Carpet, Ceiling Fan(s), Family Room Off Kitchen, Floor Plan - Open, Kitchen - Island, Primary Bath(s), Skylight(s), Tub Shower, Upgraded Countertops, Walk-in Closet(s), Wet/Dry Bar, WhirlPool/HotTub, Wood Floors
Hot Water Electric
Heating Forced Air
Cooling Central A/C
Fireplaces Type Gas/Propane
Equipment Dishwasher, Stove
Fireplace Y
Appliance Dishwasher, Stove
Heat Source Natural Gas
Laundry Upper Floor
Exterior
Exterior Feature Deck(s), Patio(s), Porch(es), Roof
Garage Garage - Front Entry, Inside Access, Oversized
Garage Spaces 6.0
Waterfront N
Water Access N
Accessibility None
Porch Deck(s), Patio(s), Porch(es), Roof
Attached Garage 2
Total Parking Spaces 6
Garage Y
Building
Story 2
Sewer Public Sewer
Water Public
Architectural Style Traditional
Level or Stories 2
Additional Building Above Grade
New Construction N
Schools
Elementary Schools Ebenezer
Middle Schools Cedar Crest
High Schools Cedar Crest
School District Cornwall-Lebanon
Others
Senior Community No
Tax ID 27-2331406-380627-0000
Ownership Fee Simple
SqFt Source Assessor
Acceptable Financing Cash, Conventional, FHA, VA
Listing Terms Cash, Conventional, FHA, VA
Financing Cash,Conventional,FHA,VA
Special Listing Condition Standard
Read Less
Want to know what your home might be worth? Contact us for a FREE valuation!

Our team is ready to help you sell your home for the highest possible price ASAP

Bought with Dana F Hess • Keller Williams Realty






