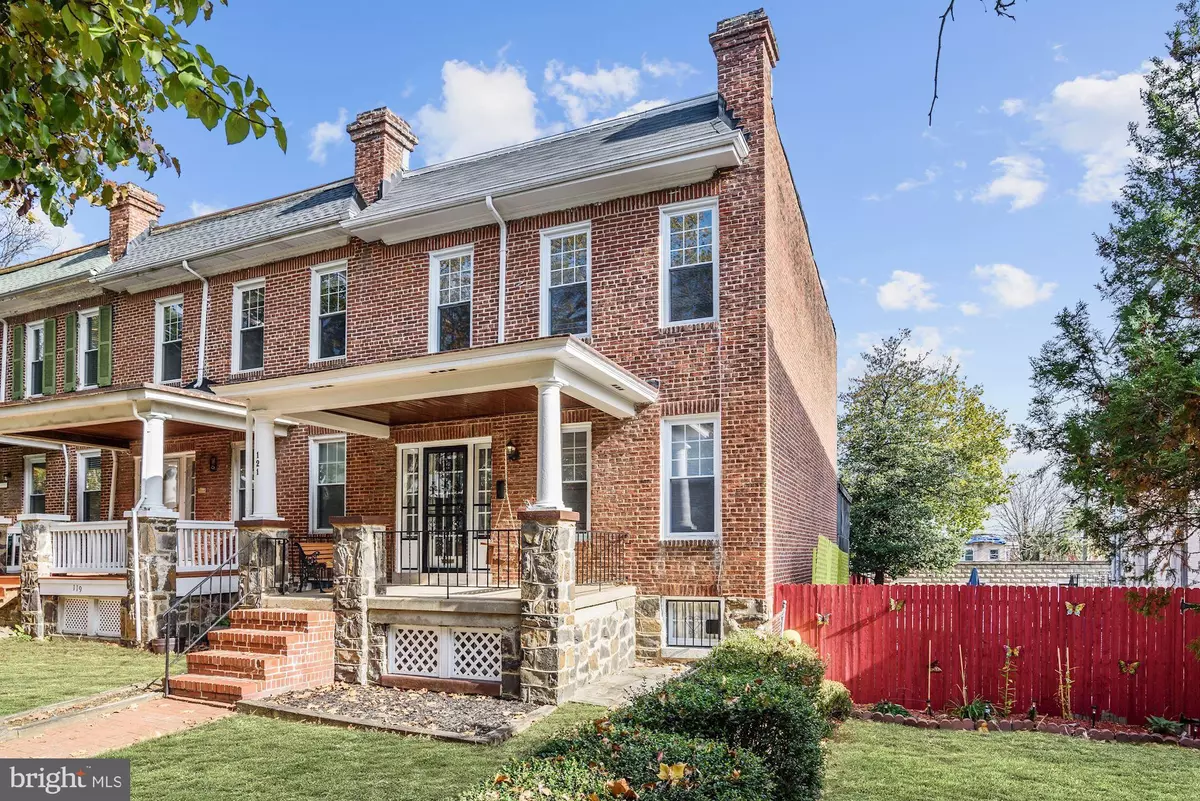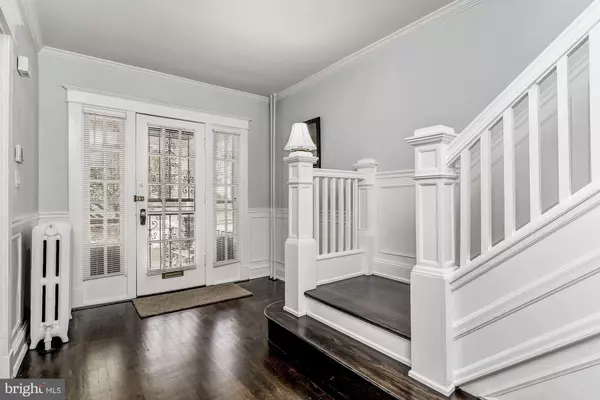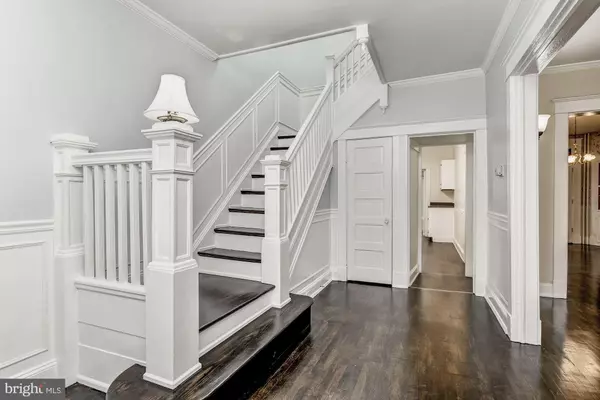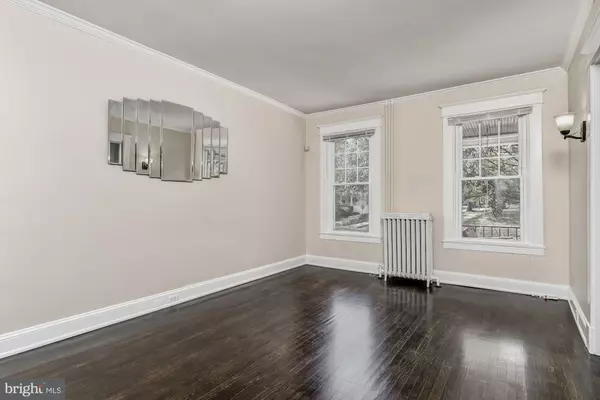$150,000
$143,800
4.3%For more information regarding the value of a property, please contact us for a free consultation.
121 S AUGUSTA AVE Baltimore, MD 21229
4 Beds
2 Baths
1,843 SqFt
Key Details
Sold Price $150,000
Property Type Townhouse
Sub Type End of Row/Townhouse
Listing Status Sold
Purchase Type For Sale
Square Footage 1,843 sqft
Price per Sqft $81
Subdivision None Available
MLS Listing ID MDBA491542
Sold Date 02/14/20
Style Colonial
Bedrooms 4
Full Baths 2
HOA Y/N N
Abv Grd Liv Area 1,690
Originating Board BRIGHT
Year Built 1900
Annual Tax Amount $2,422
Tax Year 2019
Property Description
Beautifully Updated End of Group Rowhome with Gleaming Hardwood Floors, Light-Filled Inters, and Architectural Detail and Charm! Chair Railing, Crown Molding, and Box Wainscotting; Transom Windows and Skylights; Spacious Living Room; Dining Room with Built-In China Cabinet and French Doors; Eat-In Kitchen and Office | Den Complete the Main Level; Three Bedrooms, Bonus Room, and Full Bath Conclude the Upper Level; Lower Level Family Room, Work Shop, Laundry Room, and Storage. The Exterior Features Extensive Hardscape, Covered Front Porch, Patios, Fenced Backyard, Enclosed Porch, Sidewalks, and Streetlights. Recent Updates: Paint Throughout, Energy Efficient Boiler with Chimney Liner, Stockade Fencing, Refrigerator, Range Hood, Refinished Harwood Floors, Windows, Roof and Skylights are Under Warranty! A MUST SEE!
Location
State MD
County Baltimore City
Zoning R-5
Rooms
Other Rooms Living Room, Dining Room, Primary Bedroom, Sitting Room, Bedroom 2, Bedroom 3, Kitchen, Family Room, Den, Foyer, Laundry, Workshop
Basement Connecting Stairway, Daylight, Partial, Heated, Improved, Interior Access, Outside Entrance, Rear Entrance, Shelving, Walkout Level, Windows, Workshop, Partially Finished
Interior
Interior Features Attic, Breakfast Area, Built-Ins, Ceiling Fan(s), Chair Railings, Crown Moldings, Dining Area, Floor Plan - Open, Formal/Separate Dining Room, Kitchen - Eat-In, Kitchen - Table Space, Skylight(s), Wainscotting, Window Treatments, Wood Floors
Heating Forced Air
Cooling Ceiling Fan(s), Window Unit(s)
Flooring Ceramic Tile, Concrete, Hardwood, Laminated, Vinyl
Equipment Cooktop, Dryer, Exhaust Fan, Freezer, Oven - Wall, Range Hood, Refrigerator, Washer, Water Heater
Fireplace N
Window Features Double Pane,Insulated,Screens,Skylights,Storm,Vinyl Clad
Appliance Cooktop, Dryer, Exhaust Fan, Freezer, Oven - Wall, Range Hood, Refrigerator, Washer, Water Heater
Heat Source Natural Gas
Laundry Lower Floor
Exterior
Exterior Feature Brick, Patio(s), Porch(es)
Fence Partially, Rear
Water Access N
View Garden/Lawn
Accessibility None
Porch Brick, Patio(s), Porch(es)
Garage N
Building
Lot Description Front Yard, Landscaping, Rear Yard
Story 3+
Sewer Public Sewer
Water Public
Architectural Style Colonial
Level or Stories 3+
Additional Building Above Grade, Below Grade
Structure Type 9'+ Ceilings,Brick,High,Plaster Walls,Vaulted Ceilings,Wood Ceilings,Dry Wall
New Construction N
Schools
Elementary Schools Call School Board
Middle Schools Call School Board
High Schools Call School Board
School District Baltimore City Public Schools
Others
Senior Community No
Tax ID 0320042541 009
Ownership Ground Rent
SqFt Source Estimated
Security Features Main Entrance Lock,Security System,Smoke Detector
Special Listing Condition Standard
Read Less
Want to know what your home might be worth? Contact us for a FREE valuation!

Our team is ready to help you sell your home for the highest possible price ASAP

Bought with Andre R Coutu • CENTURY 21 New Millennium





