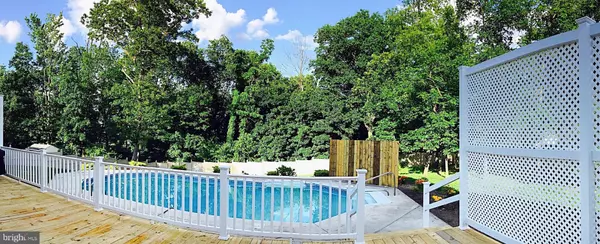$335,000
$349,999
4.3%For more information regarding the value of a property, please contact us for a free consultation.
10014 CARRINGTON CT Cumberland, MD 21502
4 Beds
3 Baths
3,196 SqFt
Key Details
Sold Price $335,000
Property Type Single Family Home
Sub Type Detached
Listing Status Sold
Purchase Type For Sale
Square Footage 3,196 sqft
Price per Sqft $104
Subdivision Carrington Heights
MLS Listing ID MDAL134494
Sold Date 10/30/20
Style Colonial
Bedrooms 4
Full Baths 2
Half Baths 1
HOA Y/N N
Abv Grd Liv Area 3,196
Originating Board BRIGHT
Year Built 1997
Annual Tax Amount $3,443
Tax Year 2020
Lot Size 0.630 Acres
Acres 0.63
Property Description
Custom built beauty! Owner has renovated: '14 kitchen got new cabinets, flooring, Electrolux appliances, granite counter tops./'14 bathrooms completely remodeled./'14 Laundry rm got Electroluc washer + dryer plus cabinetry./'14 Acacia wooden flooring for main level./'14 new carpeting for stairs and upper level/'14 new lighting fixtures + fresh paint for whole interior/'14 new garage doors/'14 new landscaping and back yard fencing/'14 driveway asphalt/'17 new deck with privacy fencing. NO CITY TAXES!!! MBR has adjoining bedroom/office/nursery/den, jetted tub, sep. shower, dbl vanities. Skylight in kids' bath! This home shows pride of ownership throughout! Kitchen opens into family room. 9' plus ceilings present/2 story foyer. Beautiful wood floors! Pool is now open!
Location
State MD
County Allegany
Area Ne Allegany - Allegany County (Mdal10)
Zoning RESIDENTIAL
Rooms
Other Rooms Living Room, Dining Room, Primary Bedroom, Bedroom 3, Bedroom 4, Kitchen, Great Room, Laundry, Primary Bathroom, Additional Bedroom
Basement Connecting Stairway, Full, Space For Rooms, Unfinished
Interior
Interior Features Built-Ins, Carpet, Crown Moldings, Family Room Off Kitchen, Floor Plan - Open, Kitchen - Eat-In, Kitchen - Island, Primary Bath(s), Pantry, Recessed Lighting, Skylight(s), Stall Shower, Walk-in Closet(s), WhirlPool/HotTub, Wood Floors, Other
Hot Water Electric
Heating Heat Pump(s)
Cooling Heat Pump(s)
Flooring Carpet, Wood
Fireplaces Number 1
Fireplaces Type Electric
Fireplace Y
Window Features Double Pane,Skylights
Heat Source Electric
Laundry Main Floor
Exterior
Exterior Feature Deck(s)
Parking Features Garage - Side Entry, Garage Door Opener
Garage Spaces 2.0
Utilities Available Under Ground
Water Access N
View Mountain
Accessibility Other
Porch Deck(s)
Attached Garage 2
Total Parking Spaces 2
Garage Y
Building
Lot Description Front Yard, Landscaping, No Thru Street, Rear Yard
Story 3
Sewer Public Sewer
Water Public
Architectural Style Colonial
Level or Stories 3
Additional Building Above Grade, Below Grade
New Construction N
Schools
School District Allegany County Public Schools
Others
Senior Community No
Tax ID 0122002325
Ownership Fee Simple
SqFt Source Assessor
Acceptable Financing Conventional, Cash
Horse Property N
Listing Terms Conventional, Cash
Financing Conventional,Cash
Special Listing Condition Standard
Read Less
Want to know what your home might be worth? Contact us for a FREE valuation!

Our team is ready to help you sell your home for the highest possible price ASAP

Bought with Pamela A Terry • The Goodfellow Agency





