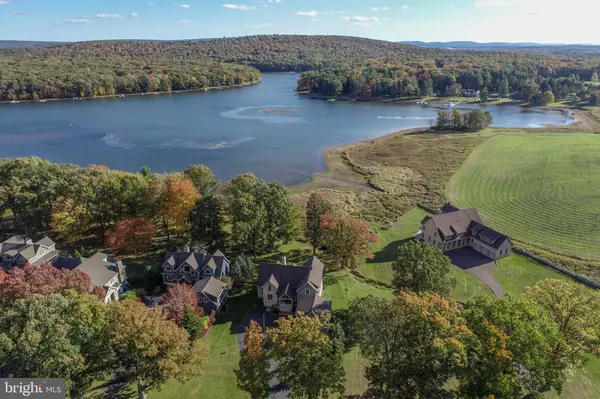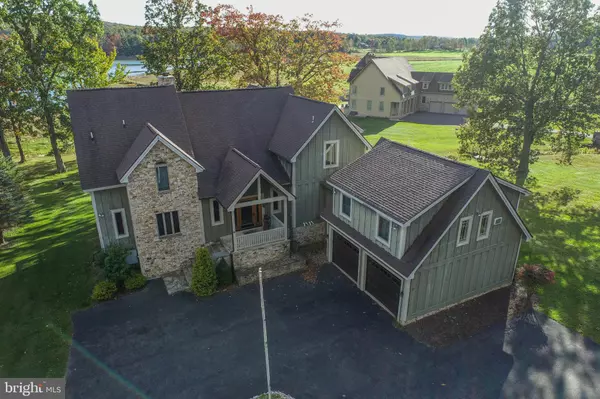$1,500,000
$1,500,000
For more information regarding the value of a property, please contact us for a free consultation.
30 STILWATER DRIVE Swanton, MD 21561
8 Beds
8 Baths
5,594 SqFt
Key Details
Sold Price $1,500,000
Property Type Single Family Home
Sub Type Detached
Listing Status Sold
Purchase Type For Sale
Square Footage 5,594 sqft
Price per Sqft $268
Subdivision Stilwater
MLS Listing ID MDGA133774
Sold Date 02/26/21
Style Contemporary
Bedrooms 8
Full Baths 7
Half Baths 1
HOA Fees $106/qua
HOA Y/N Y
Abv Grd Liv Area 3,382
Originating Board BRIGHT
Year Built 2004
Annual Tax Amount $12,678
Tax Year 2020
Lot Size 0.592 Acres
Acres 0.59
Property Description
Rare offering of a wonderfully designed resort retreat, bringing all the best to lakefront living with natural flow, dramatic views, and the comforts of vacation living. Perfectly positioned 8-bedroom, 7.5 bath contemporary with dock slip and south-facing orientation for long summer days of relaxation. Towering Great Room with massive stone fireplace, wood floors, cathedral ceiling, and big glass that brings the outside in. Open floor concept features entertainer's kitchen/dining area and walkout to large lakeview deck for outdoor gatherings. Spacious main-level master is one of 5 private suites, plus a private in-law suite over the 2-car attached garage. Family Room fun space with the warmth of a grand stone fireplace, and convenience of direct lakeside walkout. Extraordinary level lakefront buffered by mature trees. It's a one-of-a-kind opportunity, just waiting for your personal touches!
Location
State MD
County Garrett
Zoning LR1
Rooms
Other Rooms Dining Room, Bedroom 2, Bedroom 3, Bedroom 4, Bedroom 5, Kitchen, Family Room, Bedroom 1, Great Room, In-Law/auPair/Suite, Utility Room, Bedroom 6, Bathroom 1, Bathroom 2, Bathroom 3, Full Bath, Half Bath, Additional Bedroom
Basement Fully Finished, Heated, Walkout Level
Main Level Bedrooms 1
Interior
Hot Water Bottled Gas
Heating Forced Air
Cooling Central A/C, Ceiling Fan(s)
Fireplaces Number 2
Fireplaces Type Wood
Fireplace Y
Heat Source Propane - Owned
Laundry Main Floor
Exterior
Parking Features Garage Door Opener
Garage Spaces 2.0
Waterfront Description Shared
Water Access Y
View Lake, Mountain
Accessibility None
Attached Garage 2
Total Parking Spaces 2
Garage Y
Building
Story 3
Sewer Public Sewer
Water Well
Architectural Style Contemporary
Level or Stories 3
Additional Building Above Grade, Below Grade
New Construction N
Schools
School District Garrett County Public Schools
Others
Senior Community No
Tax ID 1218075431
Ownership Fee Simple
SqFt Source Assessor
Special Listing Condition Standard
Read Less
Want to know what your home might be worth? Contact us for a FREE valuation!

Our team is ready to help you sell your home for the highest possible price ASAP

Bought with Jonathan D Bell • Railey Realty, Inc.





