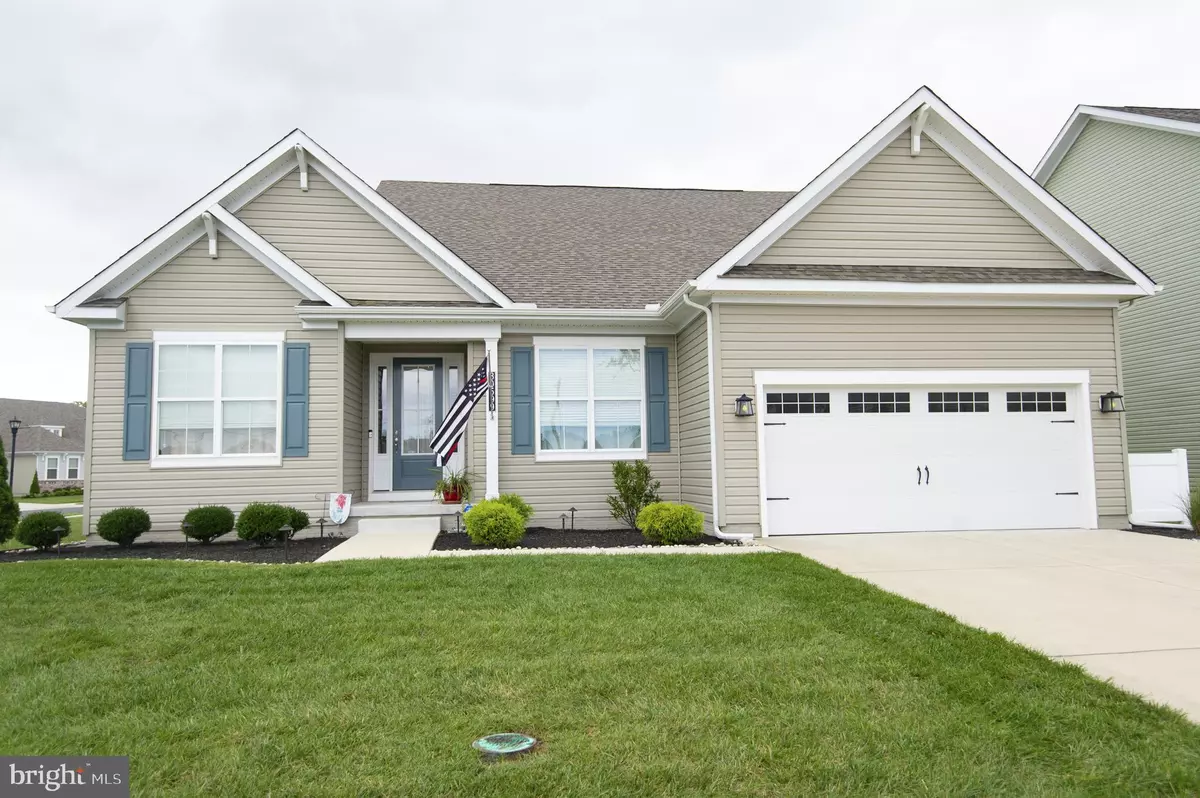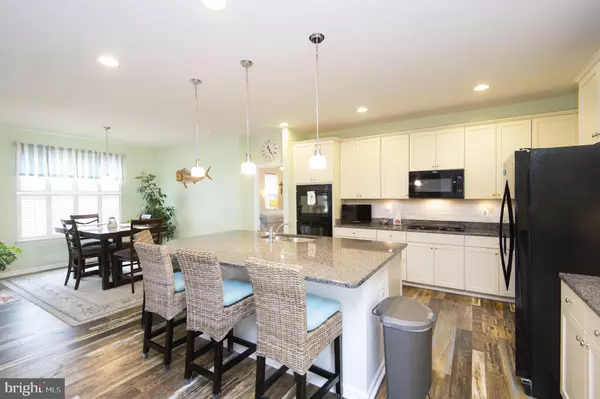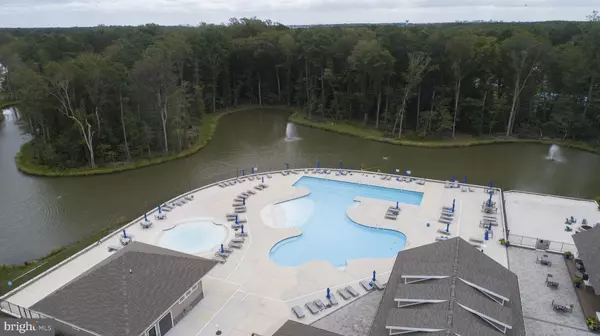$435,000
$439,900
1.1%For more information regarding the value of a property, please contact us for a free consultation.
30599 EBBTIDE PASS Frankford, DE 19945
4 Beds
2 Baths
2,323 SqFt
Key Details
Sold Price $435,000
Property Type Single Family Home
Sub Type Detached
Listing Status Sold
Purchase Type For Sale
Square Footage 2,323 sqft
Price per Sqft $187
Subdivision The Estuary
MLS Listing ID DESU168970
Sold Date 12/04/20
Style Coastal
Bedrooms 4
Full Baths 2
HOA Fees $225/ann
HOA Y/N Y
Abv Grd Liv Area 2,323
Originating Board BRIGHT
Year Built 2017
Annual Tax Amount $1,085
Tax Year 2020
Lot Size 10,890 Sqft
Acres 0.25
Lot Dimensions 91.00 x 112.00
Property Description
MOVE IN READY!!!! Beautiful Dirickson model located on corner lot in the sought-after Estuary community. This gorgeous 4BD, 2BA welcomes you with wide plank engineered flooring and updated light fixtures. It offers tons of upgrades including gourmet kitchen with double ovens, granite counters, a large deck for entertaining and a spacious screened in porch with retractable blinds. Additional upgrades include custom shutters / blinds, ceramic backsplash, under cabinet lighting, tank-less water heater, irrigation, and trash enclosure with walkway and sensory lighting. An oversized garage features Slide-Loc floor coating with an 18-year warranty, work bench, and additional shelving for storage. The Estuary is a resort style community featuring an array of amenities including an expansive outdoor pool with covered pavilion, fabulous clubhouse with state-of-the-art fitness facility, over 17 miles of walking paths and wooded trails, lake with fishing pier and kayaking, beach with fire pit, putting green, tennis/pickle-ball/bocce ball courts, tot lot, dog park, and more. Minutes to Bethany and Fenwick, dont let this one get away!!
Location
State DE
County Sussex
Area Baltimore Hundred (31001)
Zoning AR-1
Rooms
Main Level Bedrooms 4
Interior
Interior Features Floor Plan - Open, Walk-in Closet(s), Window Treatments, Combination Dining/Living, Kitchen - Island, Ceiling Fan(s), Dining Area, Kitchen - Gourmet, Pantry
Hot Water Instant Hot Water
Heating Forced Air
Cooling Central A/C, Ceiling Fan(s)
Equipment Water Heater - Tankless
Furnishings No
Appliance Water Heater - Tankless
Heat Source Propane - Leased
Exterior
Exterior Feature Porch(es), Screened, Deck(s)
Garage Additional Storage Area, Built In, Garage - Front Entry
Garage Spaces 2.0
Amenities Available Club House, Beach, Common Grounds, Transportation Service, Exercise Room, Fitness Center, Jog/Walk Path, Tennis Courts, Water/Lake Privileges, Pool - Outdoor, Pier/Dock
Water Access N
View Trees/Woods
Accessibility Other
Porch Porch(es), Screened, Deck(s)
Attached Garage 2
Total Parking Spaces 2
Garage Y
Building
Story 1
Sewer Public Septic
Water Public
Architectural Style Coastal
Level or Stories 1
Additional Building Above Grade, Below Grade
New Construction N
Schools
School District Indian River
Others
Pets Allowed Y
HOA Fee Include Common Area Maintenance,Lawn Maintenance,Reserve Funds,Snow Removal,Trash
Senior Community No
Tax ID 134-19.00-407.00
Ownership Fee Simple
SqFt Source Assessor
Horse Property N
Special Listing Condition Standard
Pets Description No Pet Restrictions
Read Less
Want to know what your home might be worth? Contact us for a FREE valuation!

Our team is ready to help you sell your home for the highest possible price ASAP

Bought with Suzanah Cain • Coldwell Banker Realty






