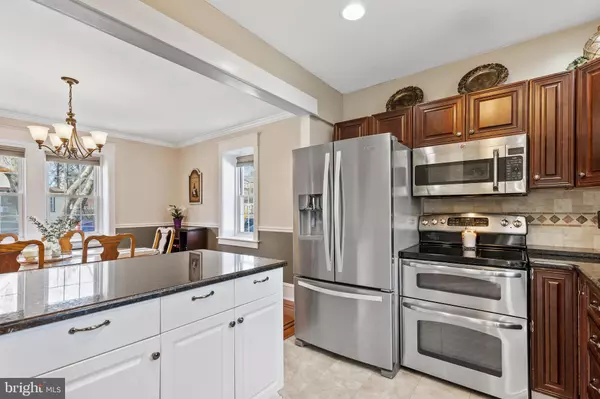Bought with Janice Goldhorn-Geraghty • RE/MAX Preferred - Newtown Square
$422,000
$379,989
11.1%For more information regarding the value of a property, please contact us for a free consultation.
515 FOSS AVE Drexel Hill, PA 19026
3 Beds
3 Baths
2,148 SqFt
Key Details
Sold Price $422,000
Property Type Single Family Home
Sub Type Detached
Listing Status Sold
Purchase Type For Sale
Square Footage 2,148 sqft
Price per Sqft $196
Subdivision Drexel Hill
MLS Listing ID PADE2023282
Sold Date 06/16/22
Style Colonial
Bedrooms 3
Full Baths 2
Half Baths 1
HOA Y/N N
Abv Grd Liv Area 2,148
Year Built 1923
Available Date 2022-04-21
Annual Tax Amount $8,003
Tax Year 2021
Lot Size 0.350 Acres
Acres 0.35
Lot Dimensions 100.00 x 100.00
Property Sub-Type Detached
Source BRIGHT
Property Description
Welcome home to 515 Foss Avenue! This 3 bedroom 2.5 bath colonial is impeccably maintained and a perfect blend of classical charm and modern convenance! Located in the highly desirable Drexel Park neighborhood, this home is a quick 15-20 minute ride to Center City, Rittenhouse Square, Boathouse Row and the Philadelphia Airport. The beautiful original hardwood floors with inlays, modern kitchen with Ubatuba granite and stainless steel appliances, and updated baths featuring marble and ceramic tile are just a few features that will make you excited to call this home! When the seasons change, cozy up in the living room next to the wood burning fireplace or relax in the tranquility of the attached sunroom. Partially finished basement with built-in shelving and workstation is ready for your finishing touches. Stepping outside you'll find a spacious deck for entertaining overlooking your fenced in backyard on a rare double plot of land!
The 20 x 20 detached garage and expanded driveway provides plenty parking (a rare find!). An additional 20 x 20 living space with custom built-ins, electric heat source, 200 amp service, and recessed lighting makes for a perfect home office, fitness studio, you name it! Walking distance to the 101 Septa trolley, pharmacy, parks, restaurants, entertainment, and shopping. You won't want to miss out on this home! Schedule your private showing today!
Location
State PA
County Delaware
Area Upper Darby Twp (10416)
Zoning RESIDENTIAL
Rooms
Basement Full
Interior
Interior Features Attic, Carpet, Ceiling Fan(s), Combination Kitchen/Dining, Crown Moldings, Dining Area, Floor Plan - Traditional, Kitchen - Country, Kitchen - Eat-In, Kitchen - Island, Kitchen - Table Space, Recessed Lighting, Bathroom - Stall Shower, Store/Office, Bathroom - Tub Shower, Wood Floors, Upgraded Countertops
Hot Water Electric, Oil
Heating Radiator, Hot Water
Cooling Window Unit(s)
Flooring Hardwood
Fireplaces Number 1
Fireplaces Type Wood
Fireplace Y
Heat Source Oil
Exterior
Exterior Feature Deck(s)
Parking Features Garage - Front Entry
Garage Spaces 6.0
Fence Vinyl
Water Access N
Roof Type Architectural Shingle
Accessibility None
Porch Deck(s)
Total Parking Spaces 6
Garage Y
Building
Story 2
Foundation Other
Sewer Public Sewer
Water Public
Architectural Style Colonial
Level or Stories 2
Additional Building Above Grade, Below Grade
New Construction N
Schools
School District Upper Darby
Others
Senior Community No
Tax ID 16-12-00321-00
Ownership Fee Simple
SqFt Source Estimated
Acceptable Financing Cash, Conventional, FHA, VA
Listing Terms Cash, Conventional, FHA, VA
Financing Cash,Conventional,FHA,VA
Special Listing Condition Standard
Read Less
Want to know what your home might be worth? Contact us for a FREE valuation!

Our team is ready to help you sell your home for the highest possible price ASAP






