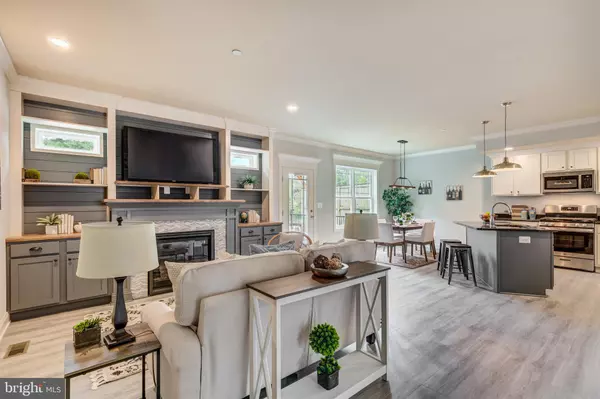Bought with Rosemary T Roos-Whitney • Cummings & Co. Realtors
$399,000
$399,000
For more information regarding the value of a property, please contact us for a free consultation.
362 NORTH COLONIAL AVENUE Westminster, MD 21157
3 Beds
3 Baths
1,905 SqFt
Key Details
Sold Price $399,000
Property Type Townhouse
Sub Type End of Row/Townhouse
Listing Status Sold
Purchase Type For Sale
Square Footage 1,905 sqft
Price per Sqft $209
Subdivision None Available
MLS Listing ID MDCR196866
Sold Date 10/23/20
Style Colonial,Craftsman
Bedrooms 3
Full Baths 2
Half Baths 1
HOA Y/N N
Abv Grd Liv Area 1,905
Year Built 2020
Tax Year 2020
Property Sub-Type End of Row/Townhouse
Source BRIGHT
Property Description
ONLY ONE LEFT! Luxury Town Homes built by Robin Ford Building & Remodeling offering convenient in-town living as well as a private rear yard with 8 ft privacy fence, a large maintenance free deck, and the first water garden (environmental feature) to be installed in new construction in Carroll County! Unlike anything else in our area these homes are stunning and also uniquely built to be airPLUS certified and to meet the highest level of ENERGY STAR certification averaging 45% more efficient than a typical new home. Nine-foot ceilings on the first and second levels as well as the basement, crown molding throughout the first floor and owners suite, luxury vinyl tile flooring throughout the main & stained oak stairs. The inviting light-filled foyer with detail trim and wainscot, paired with the open- concept living space, marry traditional elegance with modern design. The Kitchen features stainless GE appliances with gas range, granite countertops, upgraded painted cabinets, and 12 x 14 island. The living room is complete with a natural gas fireplace and herringbone tile surround with custom built-in cabinets showcasing the high-quality craftsmanship that Robin Ford is known for. Enjoy your sweet back yard oasis with oversized maintenance free deck and stairs, as well as privacy fence! A true master suite including a sitting room with a private balcony to enjoy your morning coffee or tea prepared from the well-appointed custom coffee bar; complete with extra walk-in closet and built-in desk designed to be a special space to work or get ready for your day. The master bath features dual vanity sinks, ceramic tile floors, shower with glass doors, tiled walls & bench, as well as a separate jetted tub. Two additional well-sized bedrooms, laundry room, hall bath, and large linen closet wrap up the upper level. Charming leaded glass windows are a thoughtful design element for adding natural light to the laundry & master bath. The two-car garage also offers electric car charging prewire for your future charging station-another unique extra!
Location
State MD
County Carroll
Zoning O
Rooms
Other Rooms Living Room, Dining Room, Primary Bedroom, Sitting Room, Bedroom 2, Bedroom 3, Kitchen, Library, Foyer, Laundry, Primary Bathroom, Half Bath
Basement Connecting Stairway, Daylight, Partial, Full, Interior Access, Outside Entrance, Poured Concrete, Rear Entrance, Rough Bath Plumb
Interior
Interior Features Built-Ins, Carpet, Chair Railings, Combination Kitchen/Dining, Crown Moldings, Dining Area, Family Room Off Kitchen, Floor Plan - Open, Kitchen - Island, Primary Bath(s), Recessed Lighting, Sprinkler System, Stain/Lead Glass, Upgraded Countertops, Walk-in Closet(s), Wet/Dry Bar, Ceiling Fan(s), Efficiency, Pantry, Soaking Tub, Wainscotting
Hot Water Electric
Heating Energy Star Heating System, Forced Air, Programmable Thermostat
Cooling Central A/C
Flooring Carpet, Ceramic Tile, Other
Fireplaces Number 1
Fireplaces Type Mantel(s), Insert
Equipment Built-In Microwave, Dishwasher, Refrigerator, Stove, Water Heater - High-Efficiency, Energy Efficient Appliances, Icemaker, Oven/Range - Gas, Stainless Steel Appliances, Washer/Dryer Hookups Only
Fireplace Y
Window Features ENERGY STAR Qualified,Low-E,Vinyl Clad
Appliance Built-In Microwave, Dishwasher, Refrigerator, Stove, Water Heater - High-Efficiency, Energy Efficient Appliances, Icemaker, Oven/Range - Gas, Stainless Steel Appliances, Washer/Dryer Hookups Only
Heat Source Natural Gas
Laundry Hookup, Upper Floor
Exterior
Exterior Feature Balcony, Deck(s), Porch(es)
Parking Features Garage - Front Entry, Garage Door Opener
Garage Spaces 4.0
Fence Privacy, Rear, Wood
Utilities Available Natural Gas Available
Water Access N
Roof Type Architectural Shingle
Accessibility None
Porch Balcony, Deck(s), Porch(es)
Attached Garage 2
Total Parking Spaces 4
Garage Y
Building
Lot Description Landscaping, Corner
Story 3
Foundation Passive Radon Mitigation
Above Ground Finished SqFt 1905
Sewer Public Sewer
Water Public
Architectural Style Colonial, Craftsman
Level or Stories 3
Additional Building Above Grade
Structure Type 9'+ Ceilings
New Construction Y
Schools
Elementary Schools Cranberry Station
Middle Schools East
High Schools Winters Mill
School District Carroll County Public Schools
Others
Senior Community No
Tax ID NO TAX RECORD
Ownership Fee Simple
SqFt Source 1905
Security Features Carbon Monoxide Detector(s),Smoke Detector,Sprinkler System - Indoor,Main Entrance Lock
Special Listing Condition Standard
Read Less
Want to know what your home might be worth? Contact us for a FREE valuation!

Our team is ready to help you sell your home for the highest possible price ASAP







