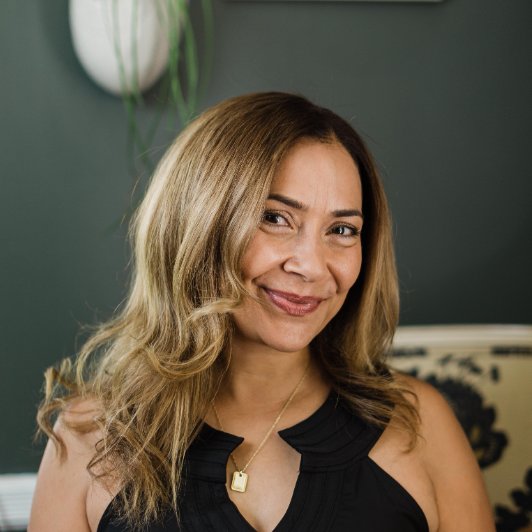Bought with Kenneth D Coleman • Cummings & Co. Realtors
$252,000
$239,999
5.0%For more information regarding the value of a property, please contact us for a free consultation.
4703 WAINWRIGHT CIR Owings Mills, MD 21117
2 Beds
4 Baths
1,472 SqFt
Key Details
Sold Price $252,000
Property Type Townhouse
Sub Type Interior Row/Townhouse
Listing Status Sold
Purchase Type For Sale
Square Footage 1,472 sqft
Price per Sqft $171
Subdivision Owings Mills
MLS Listing ID MDBC506176
Sold Date 11/17/20
Style Colonial
Bedrooms 2
Full Baths 3
Half Baths 1
HOA Fees $55/qua
HOA Y/N Y
Abv Grd Liv Area 1,072
Year Built 1994
Available Date 2020-10-09
Annual Tax Amount $2,987
Tax Year 2020
Lot Size 1,280 Sqft
Acres 0.03
Property Sub-Type Interior Row/Townhouse
Source BRIGHT
Property Description
Beautiful townhome available in desirable New Town Community. This neighborhood backs up to the 1900 acre Soldiers Delight Natural Environment Area, and offers a nearby dog park, swimming pool, playgrounds, and Community Garden! The upper level offers 2 bedrooms with cathedral ceilings, and 2 full baths with a large loft in the Master Bedroom with additional closet space that would be perfect as a home office, work out space or nursery! The finished lower level family room also offers a full bath and closet which could also serve as another bedroom if needed! Brand NEW roof, and all NEW windows! Deck in the process of being stained. Fresh paint and professionally cleaned and ready!
Location
State MD
County Baltimore
Zoning RESIDENTIAL
Rooms
Other Rooms Living Room, Dining Room, Kitchen, Family Room, Bedroom 1, Loft, Bathroom 2
Basement Walkout Stairs
Interior
Interior Features Attic, Carpet, Ceiling Fan(s), Combination Kitchen/Dining, Kitchen - Eat-In, Kitchen - Table Space, Tub Shower
Hot Water Natural Gas
Heating Heat Pump(s)
Cooling Central A/C
Flooring Carpet, Ceramic Tile
Fireplaces Number 1
Equipment Built-In Microwave, Dryer, Dishwasher, Disposal, Exhaust Fan, Oven - Single, Oven/Range - Electric, Range Hood, Refrigerator, Washer, Water Heater
Fireplace Y
Appliance Built-In Microwave, Dryer, Dishwasher, Disposal, Exhaust Fan, Oven - Single, Oven/Range - Electric, Range Hood, Refrigerator, Washer, Water Heater
Heat Source Electric
Exterior
Exterior Feature Deck(s)
Fence Board
Amenities Available Jog/Walk Path, Pool - Outdoor, Tennis Courts, Tot Lots/Playground
Water Access N
Roof Type Architectural Shingle
Accessibility None
Porch Deck(s)
Garage N
Building
Story 2
Above Ground Finished SqFt 1072
Sewer Public Sewer
Water Public
Architectural Style Colonial
Level or Stories 2
Additional Building Above Grade, Below Grade
Structure Type Dry Wall
New Construction N
Schools
High Schools New Town
School District Baltimore County Public Schools
Others
Pets Allowed Y
HOA Fee Include Pool(s)
Senior Community No
Tax ID 04042200016806
Ownership Fee Simple
SqFt Source 1472
Special Listing Condition Standard
Pets Allowed No Pet Restrictions
Read Less
Want to know what your home might be worth? Contact us for a FREE valuation!

Our team is ready to help you sell your home for the highest possible price ASAP







