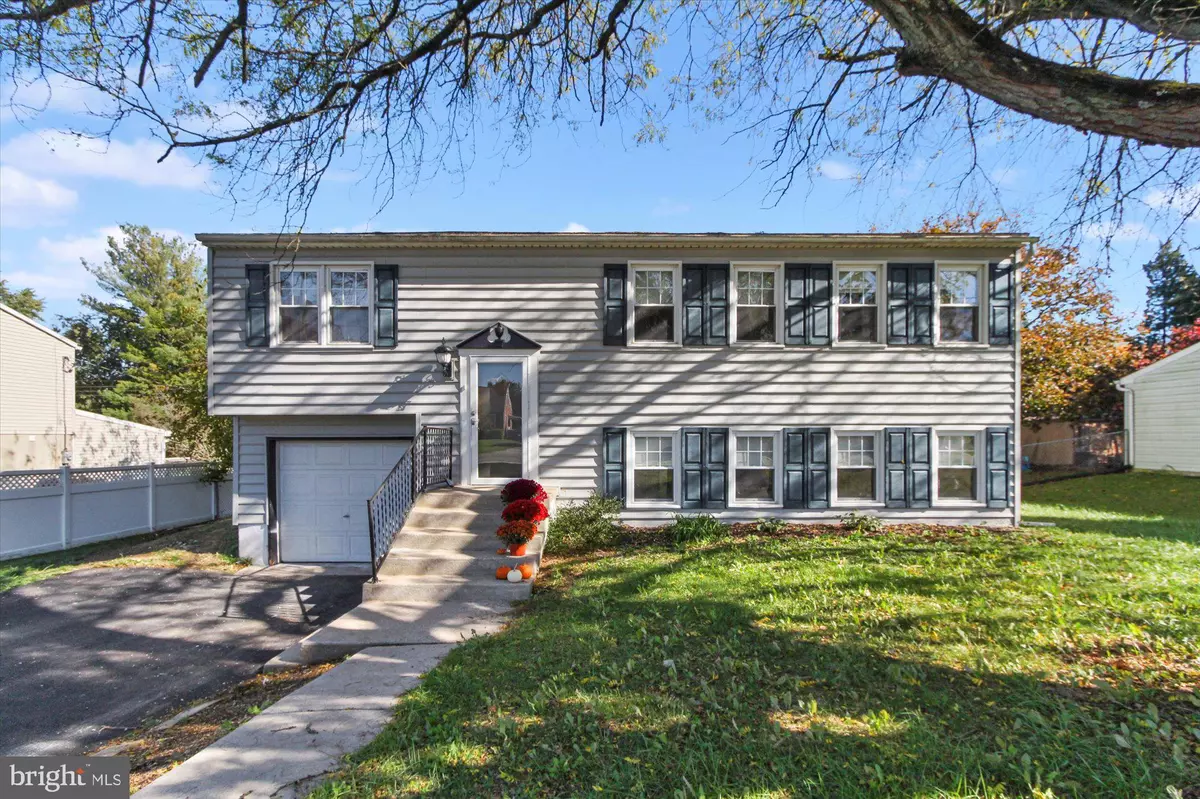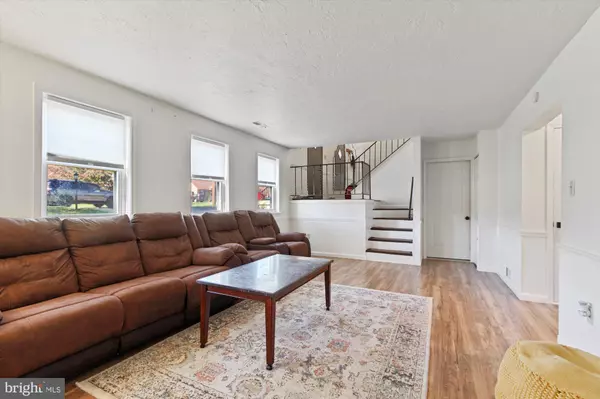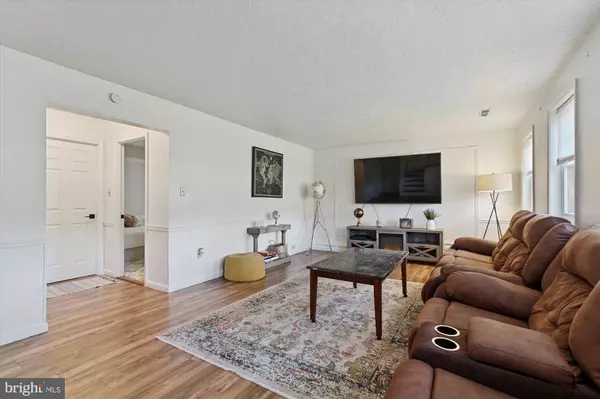$255,000
$255,000
For more information regarding the value of a property, please contact us for a free consultation.
321 EDGEWOOD RD York, PA 17402
4 Beds
2 Baths
2,004 SqFt
Key Details
Sold Price $255,000
Property Type Single Family Home
Sub Type Detached
Listing Status Sold
Purchase Type For Sale
Square Footage 2,004 sqft
Price per Sqft $127
Subdivision Penn Oaks
MLS Listing ID PAYK2008542
Sold Date 03/11/22
Style Split Foyer
Bedrooms 4
Full Baths 1
Half Baths 1
HOA Y/N N
Abv Grd Liv Area 1,204
Originating Board BRIGHT
Year Built 1976
Annual Tax Amount $3,873
Tax Year 2021
Lot Size 9,749 Sqft
Acres 0.22
Lot Dimensions 75X142
Property Description
Step inside and be surprised at what this lovely 4 bedroom split foyer offers! Enter at the 2 story open foyer, and you will be amazed to find a spacious family room in the lower level, which is perfect for movie night. This level also features a nice sized bedroom and half bath with ceramic tile floors. The foyer is also open to the main level featuring laminate wood floors in the Living room, Dining room and hall. Enjoy cooking dinner in the galley kitchen with new flat top stove, ceramic tile backsplash, built-in pantry and built-in shelving. Upgraded lighting throughout plus double hung windows for easy cleaning. Primary bedroom suite has a 5x6 walk-in closet with custom shelving. Enjoy your night and weekends in the rear yard by the fire pit, or let the dogs roam in the fenced yard. This home also features a 10x10 deck off the living room with steps to the 12x20 concrete patio - great for evening entertaining! The owners are leaving the swing set and pergola with fire pit. Another feature is the oversized, heated, 1 car garage with room for storage and outside entrance to the yard. New water heater 2021. AGENTS - Please read Agent Remarks!
Location
State PA
County York
Area Springettsbury Twp (15246)
Zoning RESIDENTIAL
Rooms
Other Rooms Living Room, Dining Room, Primary Bedroom, Bedroom 2, Bedroom 3, Bedroom 4, Kitchen, Family Room, Foyer, Laundry, Storage Room, Bathroom 1, Half Bath
Basement Daylight, Partial, Drain, Partially Finished, Sump Pump
Main Level Bedrooms 3
Interior
Interior Features Built-Ins, Carpet, Floor Plan - Open, Formal/Separate Dining Room, Kitchen - Galley, Tub Shower, Walk-in Closet(s)
Hot Water Electric
Heating Forced Air
Cooling Central A/C
Flooring Carpet, Ceramic Tile, Laminate Plank
Equipment Built-In Microwave, Built-In Range, Dishwasher
Furnishings No
Fireplace N
Window Features Double Hung,Insulated,Replacement,Screens,Vinyl Clad
Appliance Built-In Microwave, Built-In Range, Dishwasher
Heat Source Oil
Laundry Basement
Exterior
Exterior Feature Deck(s), Patio(s)
Parking Features Additional Storage Area, Built In, Garage - Front Entry, Oversized
Garage Spaces 5.0
Fence Chain Link
Utilities Available Cable TV Available, Electric Available, Phone Available, Sewer Available, Water Available
Water Access N
Roof Type Asphalt,Shingle
Street Surface Paved
Accessibility 2+ Access Exits, Doors - Swing In
Porch Deck(s), Patio(s)
Road Frontage Boro/Township
Attached Garage 1
Total Parking Spaces 5
Garage Y
Building
Lot Description Front Yard, Interior, Level, Rear Yard
Story 2
Foundation Block
Sewer Public Sewer
Water Public
Architectural Style Split Foyer
Level or Stories 2
Additional Building Above Grade, Below Grade
Structure Type 2 Story Ceilings,Block Walls,Dry Wall
New Construction N
Schools
Middle Schools Central York
High Schools Central York
School District Central York
Others
Senior Community No
Tax ID 46-000-22-0070-00-00000
Ownership Fee Simple
SqFt Source Assessor
Security Features Smoke Detector
Acceptable Financing Cash, Conventional, FHA, VA
Listing Terms Cash, Conventional, FHA, VA
Financing Cash,Conventional,FHA,VA
Special Listing Condition Standard
Read Less
Want to know what your home might be worth? Contact us for a FREE valuation!

Our team is ready to help you sell your home for the highest possible price ASAP

Bought with Jennifer Augustine • Realty ONE Group Unlimited





