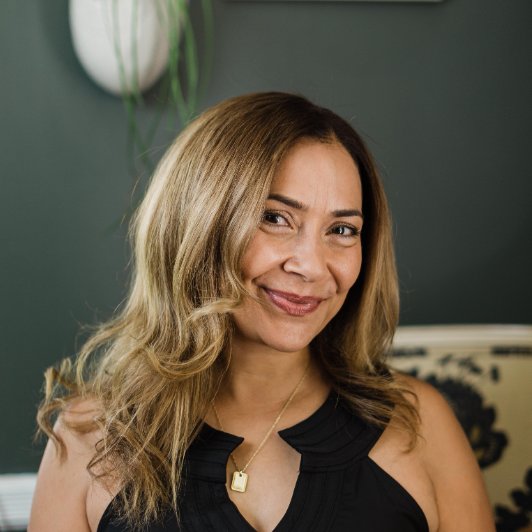Bought with Mark E Hewitson • RE/MAX Realty Plus
$372,500
$372,500
For more information regarding the value of a property, please contact us for a free consultation.
9136 REXIS AVE Perry Hall, MD 21128
3 Beds
2 Baths
2,082 SqFt
Key Details
Sold Price $372,500
Property Type Single Family Home
Sub Type Detached
Listing Status Sold
Purchase Type For Sale
Square Footage 2,082 sqft
Price per Sqft $178
Subdivision Perry Hall
MLS Listing ID MDBC494794
Sold Date 08/06/20
Style Colonial
Bedrooms 3
Full Baths 2
HOA Y/N N
Abv Grd Liv Area 2,082
Year Built 1955
Available Date 2020-05-29
Annual Tax Amount $3,993
Tax Year 2019
Lot Size 0.440 Acres
Acres 0.44
Lot Dimensions 2.00 x
Property Sub-Type Detached
Source BRIGHT
Property Description
This charming 3 bed, 2 bath 2000 sq. ft. colonial sits on just under a half acre of beautiful green space. Mature trees offer shade and perennial gardens frame the inviting outdoor spaces. From new sidewalks, rock walls, lighting, trex decking, patio and pergola, nothing is left undone.The newly painted interior matches the meticulous care of the exterior. Refinished hardwoods on the first floor extend from the spacious family room with a gas fireplace to the renovated kitchen/dining area to the convenient home office tucked away in the light filled front corner of the house. Renovated bath with a first floor bedroom complete the space.New carpet leads upstairs to a very spacious master bedroom suite with a newly renovated master bath plus an additional bedroom.Lastly, the location excels with neighborhood access to Gough Park to one side and a walking path through green space leading to Honeygo Village Center on the other. Convenient to library, playground, schools, roadways and amenities yet still exuding that sought after sense of privacy. Welcome to 9136 Rexis Ave.!
Location
State MD
County Baltimore
Zoning UNKNOWN
Rooms
Other Rooms Living Room, Dining Room, Primary Bedroom, Sitting Room, Bedroom 2, Kitchen, Den, Laundry, Office, Bathroom 1, Primary Bathroom
Basement Full, Interior Access, Outside Entrance
Main Level Bedrooms 1
Interior
Interior Features Carpet, Ceiling Fan(s), Dining Area, Entry Level Bedroom, Family Room Off Kitchen, Floor Plan - Traditional, Kitchen - Eat-In, Kitchen - Island, Primary Bath(s), Bathroom - Soaking Tub, Bathroom - Stall Shower, Walk-in Closet(s)
Hot Water Electric
Heating Heat Pump(s), Forced Air
Cooling Central A/C, Ceiling Fan(s), Zoned
Flooring Hardwood, Carpet, Ceramic Tile
Fireplaces Number 1
Fireplaces Type Gas/Propane
Equipment Dishwasher, Refrigerator, Stove, Washer, Dryer
Fireplace Y
Appliance Dishwasher, Refrigerator, Stove, Washer, Dryer
Heat Source Oil, Electric
Exterior
Water Access N
Accessibility 2+ Access Exits
Garage N
Building
Story 3
Above Ground Finished SqFt 2082
Sewer Public Sewer
Water Public
Architectural Style Colonial
Level or Stories 3
Additional Building Above Grade, Below Grade
New Construction N
Schools
Elementary Schools Call School Board
Middle Schools Call School Board
High Schools Call School Board
School District Baltimore County Public Schools
Others
Senior Community No
Tax ID 04111110000575
Ownership Fee Simple
SqFt Source 2082
Acceptable Financing FHA, Conventional, Cash, VA
Listing Terms FHA, Conventional, Cash, VA
Financing FHA,Conventional,Cash,VA
Special Listing Condition Standard
Read Less
Want to know what your home might be worth? Contact us for a FREE valuation!

Our team is ready to help you sell your home for the highest possible price ASAP







